4243 Perry Drive, Gainesville, GA 30506
Local realty services provided by:ERA Sunrise Realty
4243 Perry Drive,Gainesville, GA 30506
$478,000
- 1 Beds
- 1 Baths
- - sq. ft.
- Single family
- Active
Listed by: celeina houston
Office: bella realty group, inc.
MLS#:10663254
Source:METROMLS
Price summary
- Price:$478,000
About this home
Come live where you play! This remarkable USDA eligible lake home is being offered as a complete lifestyle package. This charming fully furnished Lake Lanier cottage offers the perfect cozy lakeside retreat. The sale includes home furnishings, a pontoon boat, and two Sea-Doo jet skis! Discover your dream lake home with a single-slip dock in serene waters with stunning views. Located on desirable Wahoo Creek, ideal for those seeking a quieter, more intimate experience on Lake Lanier. The large body of water is perfect for paddle boarding, wakeboarding, wake surfing, kayaking, tubing, skiing, and fishing. Relax on the large, inviting front porch with seasonal lake views, perfect for enjoying the beauty of nature year-round or star gazing at night. The home features a timeless, fun-loving design with a casual living area, eat-in kitchen, private bedroom with ample storage, and ensures comfort and style without sacrificing space. Earthy elements like warm wood tones and stone accents complement the cozy furnishings. Whether you're a first-time buyer looking for a charming lake home, a retiree seeking a peaceful and scenic environment, or someone in search of a vacation home with plenty of recreational opportunities, this property caters to a wide range of needs and lifestyles. Recent enhancements include a new deck, new vinyl siding, and a re-decked 26'x26' dock. The property also features a newer heat pump (2021) and roof (2019). The CORP Permit allows for the 40'x5' ramp with a grandfathered extra 30 feet of ramp length if needed. Enjoy picturesque lake views in the summer and breathtaking lake and sunset views in the fall and winter. Just minutes from Lake Lanier Olympic Park and downtown Gainesville, this home offers easy access to adventure and relaxation. Step right in and begin enjoying the best of lake life from day one!
Contact an agent
Home facts
- Year built:1965
- Listing ID #:10663254
- Updated:January 18, 2026 at 11:49 AM
Rooms and interior
- Bedrooms:1
- Total bathrooms:1
- Full bathrooms:1
Heating and cooling
- Cooling:Ceiling Fan(s), Central Air, Electric
- Heating:Central, Electric
Structure and exterior
- Roof:Composition
- Year built:1965
- Lot area:0.41 Acres
Schools
- High school:North Hall
- Middle school:North Hall
- Elementary school:Mount Vernon
Utilities
- Water:Water Available, Well
- Sewer:Septic Tank
Finances and disclosures
- Price:$478,000
- Tax amount:$1,525 (2024)
New listings near 4243 Perry Drive
- New
 $415,000Active3 beds 3 baths1,990 sq. ft.
$415,000Active3 beds 3 baths1,990 sq. ft.3930 Mabery Road, Gainesville, GA 30507
MLS# 10674613Listed by: Purdy Real Estate - New
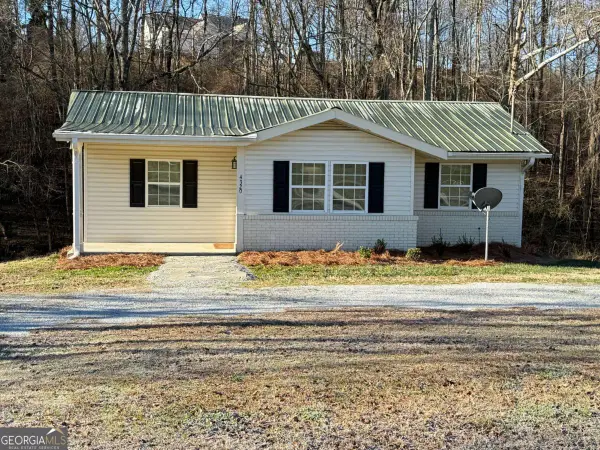 $285,000Active3 beds 1 baths1,014 sq. ft.
$285,000Active3 beds 1 baths1,014 sq. ft.4320 Hunter Road, Gainesville, GA 30506
MLS# 10674575Listed by: Keller Williams Lanier Partners - Coming Soon
 $499,500Coming Soon2 beds 2 baths
$499,500Coming Soon2 beds 2 baths3934 Sweet Magnolia Drive Sw, Gainesville, GA 30504
MLS# 7706001Listed by: HOMESMART - New
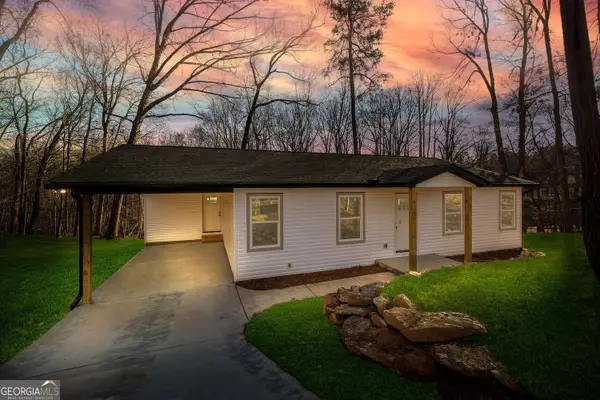 $350,000Active2 beds 2 baths1,286 sq. ft.
$350,000Active2 beds 2 baths1,286 sq. ft.3672 Hidden Pond Drive, Gainesville, GA 30506
MLS# 10674412Listed by: Berkshire Hathaway HomeServices Georgia Properties - New
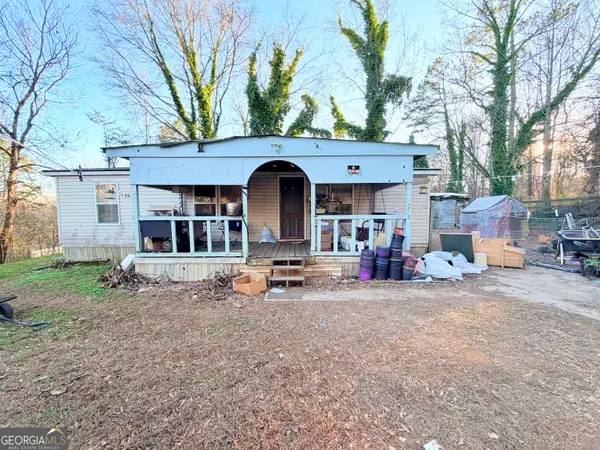 $129,000Active3 beds 2 baths960 sq. ft.
$129,000Active3 beds 2 baths960 sq. ft.6120 River Run Circle, Gainesville, GA 30506
MLS# 10674339Listed by: Keller Williams Greater Athens - New
 $350,000Active4 beds 2 baths1,910 sq. ft.
$350,000Active4 beds 2 baths1,910 sq. ft.4117 Black Birch Run, Gainesville, GA 30504
MLS# 7705844Listed by: KELLER WILLIAMS NORTH ATLANTA - New
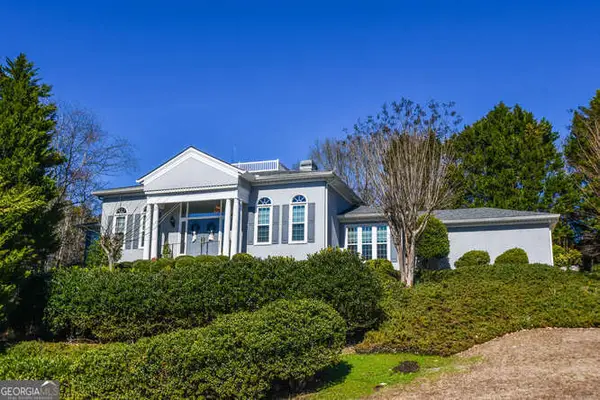 $875,000Active3 beds 4 baths3,207 sq. ft.
$875,000Active3 beds 4 baths3,207 sq. ft.2901 Club Place, Gainesville, GA 30506
MLS# 10674239Listed by: Keller Williams Lanier Partners - New
 $175,000Active2 beds 1 baths1,067 sq. ft.
$175,000Active2 beds 1 baths1,067 sq. ft.1097 Cooley Drive, Gainesville, GA 30501
MLS# 10674103Listed by: Humphries & King Realty, LLC - Coming Soon
 $715,000Coming Soon5 beds 4 baths
$715,000Coming Soon5 beds 4 baths9240 Holly Wood Drive, Gainesville, GA 30506
MLS# 10673952Listed by: Harry Norman Realtors - New
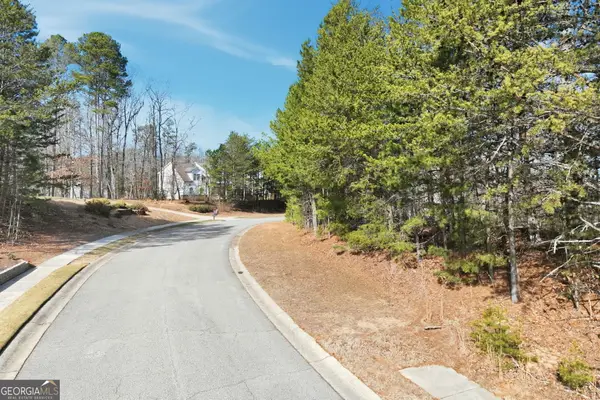 $339,900Active0.8 Acres
$339,900Active0.8 Acres4227 Bayridge Drive, Gainesville, GA 30506
MLS# 10673729Listed by: The Norton Agency
