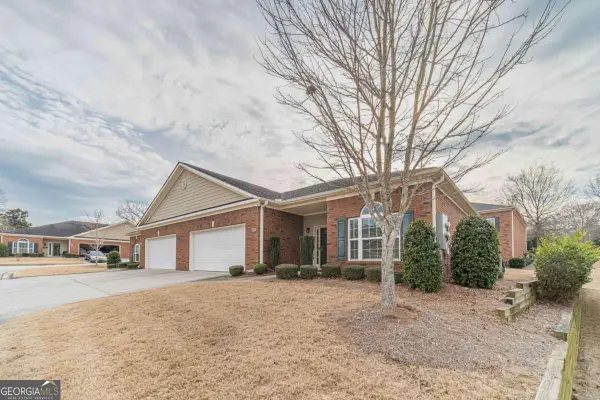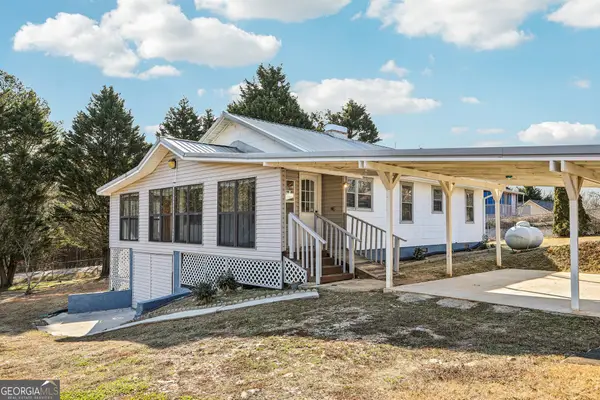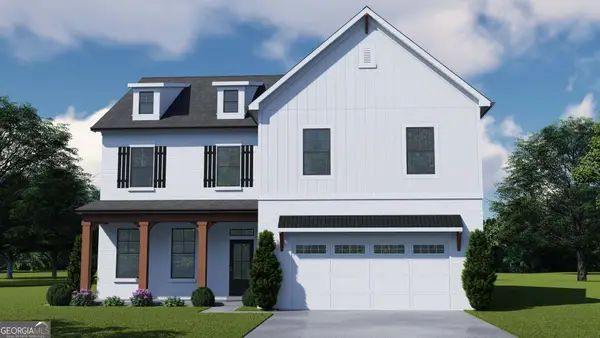4337 Woodglenn Drive, Gainesville, GA 30507
Local realty services provided by:ERA Sunrise Realty
4337 Woodglenn Drive,Gainesville, GA 30507
$343,500
- 3 Beds
- 3 Baths
- 1,703 sq. ft.
- Single family
- Active
Listed by: randall b dill
Office: common grounds realty
MLS#:7288524
Source:FIRSTMLS
Price summary
- Price:$343,500
- Price per sq. ft.:$201.7
About this home
This lovely 3 bedroom 2.5 bath 2 story home on a wooded 1/2 acre +or- lot is located in a convenient location with easy access to Braselton, Oakwood, Flowery Branch & Gainesville. These cute cities have so much to offer, restaurants, great shopping, farmers markets, lake access you name it we got it.Upon entering the front foyer, you will be greeted by the Formal Dining room & half bath for all your guests. Large spacious eat in kitchen with breakfast bar and plenty of cabinets for storage opens up to the Living Room with plentiful windows adding in natural light . The New and expansive private back deck is just waiting for your new grill and to have friends over for a get together. Just a quick hop up the stairs and you will find the Large Main Suite with Vaulted ceilings and double doors opening into the Main Bathroom. In the main bathroom you will find a spa tub with separate shower, double vanity, water closet and walk in closet. The hallway leads to the full bath and 2 additional nice sized bedrooms both with ample closet space. The bedrooms are separated by a 2 story foyer, giving each bedroom a little more privacy than most other homes. Not that this easy living floor plan isn't enough for you to rush and call to set a appointment but this home also has *Fresh Paint *New Roof*New front & Rear Deck* New Ac/heat* This home is move in Ready. IF COMMON GROUNDS REALTY SHOWS THE BUYER FIRST, BUYER'S BROKER'S COMMISSION IS REDUCED TO 1%
Contact an agent
Home facts
- Year built:1999
- Listing ID #:7288524
- Updated:February 10, 2024 at 05:36 AM
Rooms and interior
- Bedrooms:3
- Total bathrooms:3
- Full bathrooms:2
- Half bathrooms:1
- Living area:1,703 sq. ft.
Heating and cooling
- Cooling:Central Air, Heat Pump
- Heating:Electric
Structure and exterior
- Roof:Composition
- Year built:1999
- Building area:1,703 sq. ft.
- Lot area:0.56 Acres
Schools
- High school:Johnson - Hall
- Middle school:South Hall
- Elementary school:Chestnut Mountain
Utilities
- Water:Public, Water Available
- Sewer:Septic Tank
Finances and disclosures
- Price:$343,500
- Price per sq. ft.:$201.7
- Tax amount:$2,638 (2022)
New listings near 4337 Woodglenn Drive
- New
 $324,900Active3 beds 2 baths1,554 sq. ft.
$324,900Active3 beds 2 baths1,554 sq. ft.1874 Pine Tree Trail, Gainesville, GA 30501
MLS# 10690768Listed by: Virtual Properties Realty.Net - New
 $1,135,000Active5 beds 5 baths
$1,135,000Active5 beds 5 baths9224 Waldrip Road, Gainesville, GA 30506
MLS# 10690648Listed by: Keller Williams Community Ptnr - New
 $289,900Active2 beds 3 baths1,513 sq. ft.
$289,900Active2 beds 3 baths1,513 sq. ft.1499 Bluff Valley Circle, Gainesville, GA 30504
MLS# 10690077Listed by: Candler Real Estate Group - New
 $389,900Active2 beds 2 baths1,588 sq. ft.
$389,900Active2 beds 2 baths1,588 sq. ft.183 Senior Circle, Gainesville, GA 30501
MLS# 10690100Listed by: Atlanta Communities - New
 $375,000Active3 beds 3 baths1,896 sq. ft.
$375,000Active3 beds 3 baths1,896 sq. ft.3102 Chapperal Drive, Gainesville, GA 30506
MLS# 10689563Listed by: Buffington Real Estate Group - New
 $475,000Active4 beds 3 baths1,757 sq. ft.
$475,000Active4 beds 3 baths1,757 sq. ft.3336 Donna Way, Gainesville, GA 30504
MLS# 10689579Listed by: Realty Associates of Atlanta - New
 $473,500Active4 beds 3 baths2,464 sq. ft.
$473,500Active4 beds 3 baths2,464 sq. ft.9530 Bonsall Circle, Gainesville, GA 30506
MLS# 10689580Listed by: Coldwell Banker Realty - New
 $571,565Active5 beds 4 baths3,145 sq. ft.
$571,565Active5 beds 4 baths3,145 sq. ft.5276 Baymont Drive, Gainesville, GA 30507
MLS# 7717812Listed by: CHAFIN REALTY, INC. - New
 $255,000Active3 beds 2 baths1,064 sq. ft.
$255,000Active3 beds 2 baths1,064 sq. ft.3014 Bronco Lane, Gainesville, GA 30507
MLS# 10689427Listed by: Silver Oaks Realty - New
 $571,565Active5 beds 4 baths3,145 sq. ft.
$571,565Active5 beds 4 baths3,145 sq. ft.5276 Baymont Drive #36A, Gainesville, GA 30507
MLS# 10689428Listed by: Chafin Realty, Inc.

