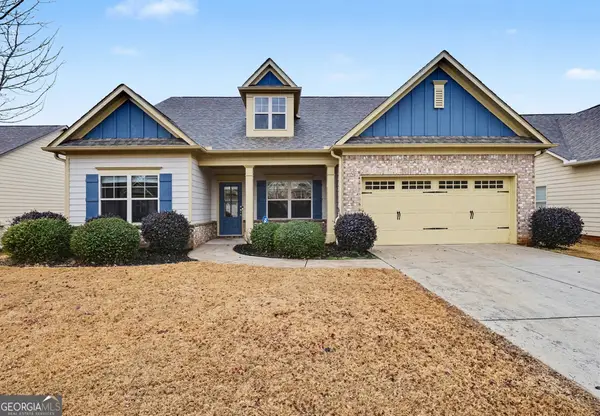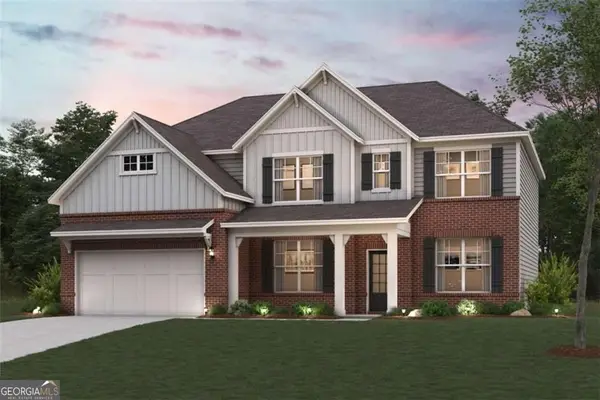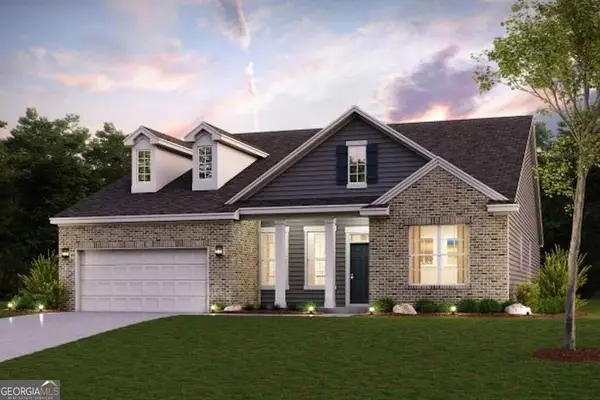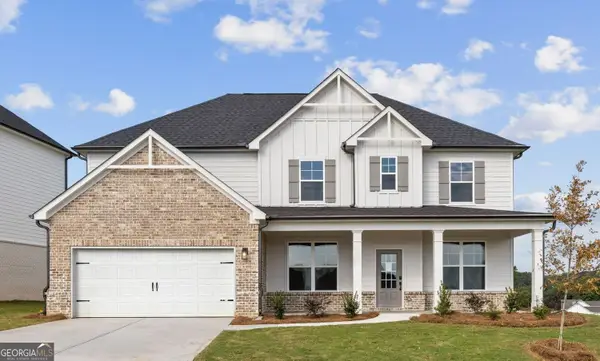4478 Highland Gate Parkway #78/79, Gainesville, GA 30506
Local realty services provided by:ERA Towne Square Realty, Inc.
4478 Highland Gate Parkway #78/79,Gainesville, GA 30506
$489,999
- 4 Beds
- 4 Baths
- 2,345 sq. ft.
- Single family
- Active
Listed by: team cook, ronald yates
Office: cook real estate services llc
MLS#:10584953
Source:METROMLS
Price summary
- Price:$489,999
- Price per sq. ft.:$208.95
- Monthly HOA dues:$50
About this home
New Construction in Gainesville, Georgia! North Hall School District. Welcome to the Lanier plan - a luxurious craftsman design that efficiently manages space across two stories. A covered porch opens to a striking foyer leading to the primary spaces - family room, kitchen, and powder room. The open-concept kitchen, complete with a large pantry, connects to a formal dining area. Upstairs, all bedrooms are located for family convenience alongside a laundry room. The master suite boasts a generous walk-in closet and a plush bath with a walk-in shower and tub. Three additional bedrooms and a full bath round off the upstairs living area. For detailed information and specifications, please contact our sales specialist. The owners are licensed Real Estate Agents/Brokers in Georgia.
Contact an agent
Home facts
- Year built:2025
- Listing ID #:10584953
- Updated:January 14, 2026 at 11:59 AM
Rooms and interior
- Bedrooms:4
- Total bathrooms:4
- Full bathrooms:3
- Half bathrooms:1
- Living area:2,345 sq. ft.
Heating and cooling
- Cooling:Ceiling Fan(s), Central Air
- Heating:Central
Structure and exterior
- Roof:Composition
- Year built:2025
- Building area:2,345 sq. ft.
- Lot area:0.77 Acres
Schools
- High school:North Hall
- Middle school:North Hall
- Elementary school:Wauka Mountain
Utilities
- Water:Public
- Sewer:Public Sewer
Finances and disclosures
- Price:$489,999
- Price per sq. ft.:$208.95
New listings near 4478 Highland Gate Parkway #78/79
- Coming Soon
 $1,550,000Coming Soon4 beds 3 baths
$1,550,000Coming Soon4 beds 3 baths2519 Katherine Circle, Gainesville, GA 30506
MLS# 10671441Listed by: Keller Williams Realty - New
 $475,000Active4 beds 4 baths2,664 sq. ft.
$475,000Active4 beds 4 baths2,664 sq. ft.4475 Clubside Drive, Gainesville, GA 30504
MLS# 10671447Listed by: Mark Spain Real Estate - New
 $35,000Active0.27 Acres
$35,000Active0.27 Acres0 Sawnee Terrace, Gainesville, GA 30506
MLS# 10671404Listed by: Century 21 Results - New
 $50,000Active0.36 Acres
$50,000Active0.36 Acres0 Lakeside Court #110, Gainesville, GA 30506
MLS# 7703263Listed by: OAKMARK REALTY, INC. - New
 $135,000Active1.08 Acres
$135,000Active1.08 Acres7140 Damacus, Gainesville, GA 30506
MLS# 10671121Listed by: Keller Williams Lanier Partners - New
 $569,000Active3 beds 4 baths2,234 sq. ft.
$569,000Active3 beds 4 baths2,234 sq. ft.8715 Bethel Road, Gainesville, GA 30506
MLS# 10670951Listed by: BHGRE Metro Brokers - New
 $558,830Active5 beds 4 baths3,072 sq. ft.
$558,830Active5 beds 4 baths3,072 sq. ft.2662 Harbor Ridge Pass Se #LOT 46, Gainesville, GA 30507
MLS# 10665962Listed by: CCG Realty Group LLC - New
 $553,530Active5 beds 4 baths3,072 sq. ft.
$553,530Active5 beds 4 baths3,072 sq. ft.2670 Harbor Ridge Pass Se #LOT 48, Gainesville, GA 30507
MLS# 10665964Listed by: CCG Realty Group LLC - New
 $558,525Active5 beds 4 baths3,403 sq. ft.
$558,525Active5 beds 4 baths3,403 sq. ft.2654 Harbor Ridge Pass Pass Se #LOT 44, Gainesville, GA 30507
MLS# 10666814Listed by: CCG Realty Group LLC - New
 $570,913Active5 beds 4 baths3,403 sq. ft.
$570,913Active5 beds 4 baths3,403 sq. ft.2666 Harbor Ridge Pass Pass Se #LOT 47, Gainesville, GA 30507
MLS# 10666821Listed by: CCG Realty Group LLC
