4521 Havenwood Place, Gainesville, GA 30504
Local realty services provided by:ERA Towne Square Realty, Inc.
4521 Havenwood Place,Gainesville, GA 30504
$365,000
- 3 Beds
- 2 Baths
- 1,631 sq. ft.
- Single family
- Active
Listed by:pat burke
Office:keller williams lanier partners
MLS#:10608590
Source:METROMLS
Price summary
- Price:$365,000
- Price per sq. ft.:$223.79
- Monthly HOA dues:$57.08
About this home
Welcome to this charming 3-bedroom, 2-bath ranch on a desirable corner lot in sought-after Mundy Mill! This home features fresh exterior and interior paint, new carpet in the bedrooms, and an inviting open floor plan with dark wood flooring throughout all main living areas. The spacious family room offers a cozy fireplace, and the stunning kitchen includes granite countertops, stainless steel appliances, dark cabinetry, and a beautiful backsplash. Enjoy a split-bedroom plan with secondary bedrooms at the front of the home and the private owner's suite at the rear, offering a peaceful view of the backyard, ensuite bath with double vanities, and walk-in closet. Washer and dryer are included for added convenience. Relax on the screened patio overlooking the fully fenced backyard-perfect for entertaining. Mundy Mill offers miles of sidewalks, community greenspaces, a pool, and a pavilion for gatherings. Conveniently located near I-985, shopping, dining, and Lake Lanier, this home provides the perfect blend of comfort and convenience.
Contact an agent
Home facts
- Year built:2015
- Listing ID #:10608590
- Updated:September 28, 2025 at 10:37 AM
Rooms and interior
- Bedrooms:3
- Total bathrooms:2
- Full bathrooms:2
- Living area:1,631 sq. ft.
Heating and cooling
- Cooling:Ceiling Fan(s)
- Heating:Central
Structure and exterior
- Roof:Composition
- Year built:2015
- Building area:1,631 sq. ft.
- Lot area:0.21 Acres
Schools
- High school:Gainesville
- Middle school:Gainesville
- Elementary school:Mundy Mill
Utilities
- Water:Public
- Sewer:Public Sewer
Finances and disclosures
- Price:$365,000
- Price per sq. ft.:$223.79
- Tax amount:$578 (2024)
New listings near 4521 Havenwood Place
- New
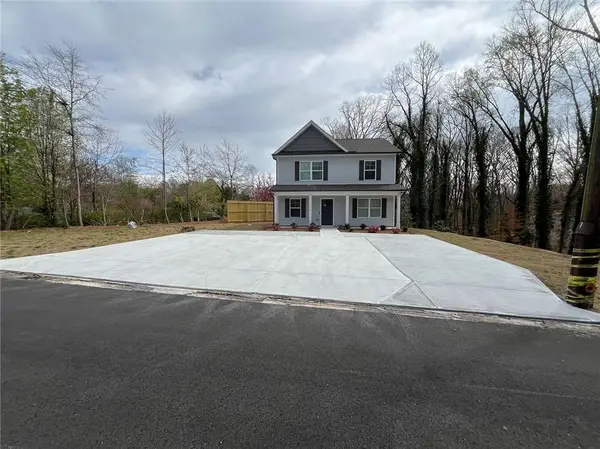 $395,000Active4 beds 3 baths1,682 sq. ft.
$395,000Active4 beds 3 baths1,682 sq. ft.1170 Lakeshore Drive, Gainesville, GA 30501
MLS# 7656749Listed by: ATLANTA REALTY GLOBAL, LLC. 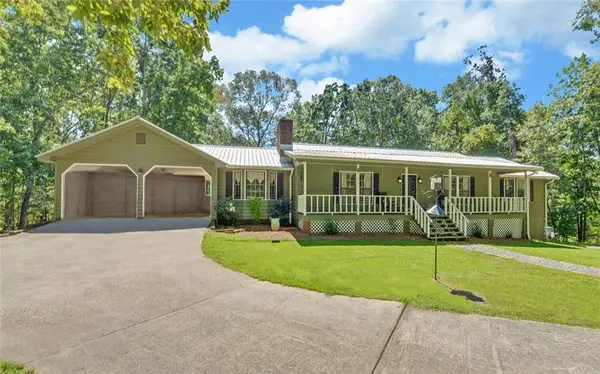 $459,000Pending3 beds 3 baths1,849 sq. ft.
$459,000Pending3 beds 3 baths1,849 sq. ft.4749 Cool Springs Road, Gainesville, GA 30506
MLS# 7656490Listed by: THE TWIGGS REALTY, LLC- New
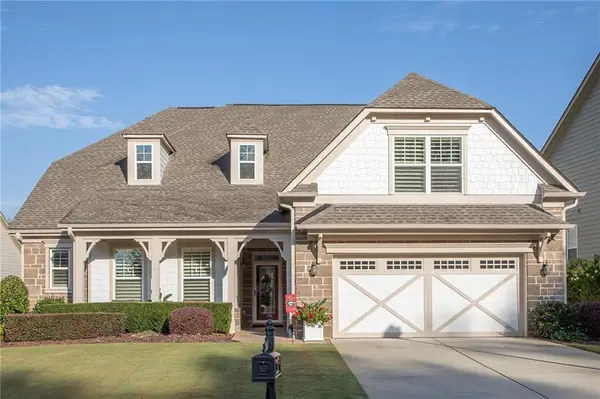 $695,000Active4 beds 4 baths2,721 sq. ft.
$695,000Active4 beds 4 baths2,721 sq. ft.3758 Cypresswood Point, Gainesville, GA 30504
MLS# 7655851Listed by: HOMESMART - Coming Soon
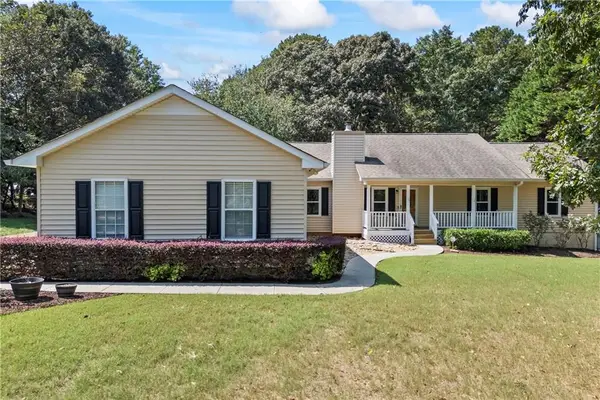 $449,900Coming Soon3 beds 2 baths
$449,900Coming Soon3 beds 2 baths3945 Kilgore Falls Drive, Gainesville, GA 30507
MLS# 7656183Listed by: KELLER WILLIAMS REALTY ATLANTA PARTNERS - New
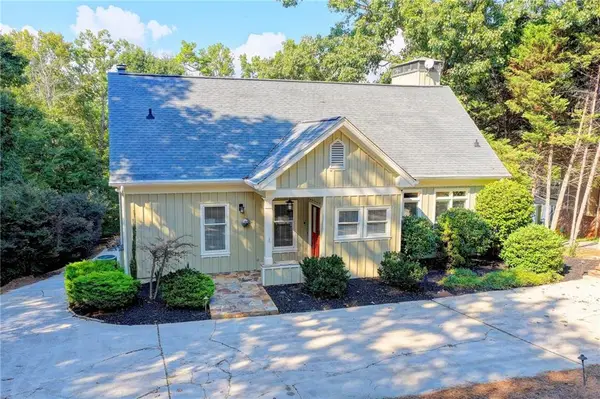 $1,300,000Active4 beds 4 baths3,443 sq. ft.
$1,300,000Active4 beds 4 baths3,443 sq. ft.5151 Indian Circle, Gainesville, GA 30506
MLS# 7650619Listed by: KELLER WILLIAMS REALTY ATLANTA PARTNERS - New
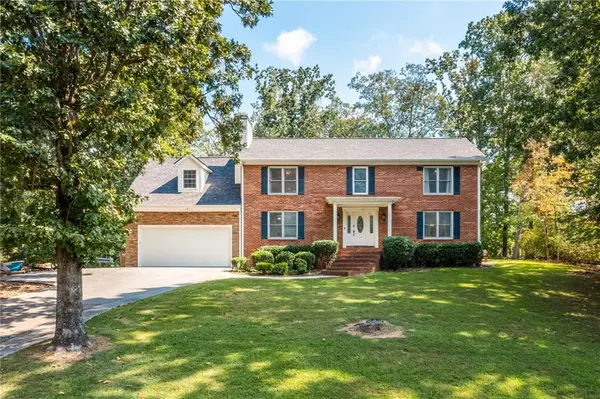 $975,000Active4 beds 3 baths2,955 sq. ft.
$975,000Active4 beds 3 baths2,955 sq. ft.2527 Venture Circle, Gainesville, GA 30506
MLS# 7656338Listed by: BRICK AND BLOOM PROPERTY MANAGEMENT, LLC - New
 $389,900Active3 beds 2 baths1,776 sq. ft.
$389,900Active3 beds 2 baths1,776 sq. ft.5116 Deer Path Lane, Gainesville, GA 30507
MLS# 7656120Listed by: THE NORTON AGENCY - New
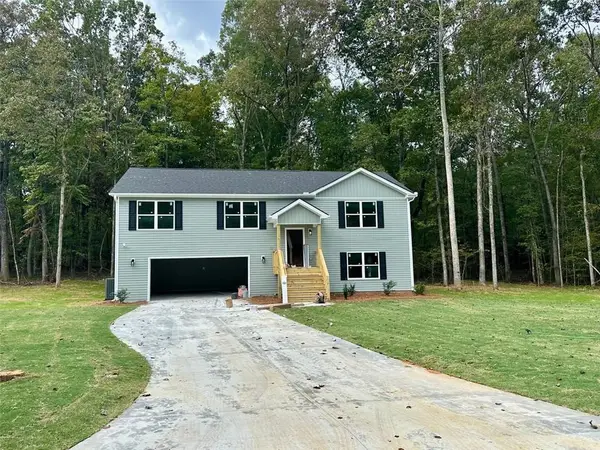 $369,900Active3 beds 3 baths2,074 sq. ft.
$369,900Active3 beds 3 baths2,074 sq. ft.5127 Bird Road, Gainesville, GA 30506
MLS# 7656121Listed by: EXP REALTY, LLC. - Coming Soon
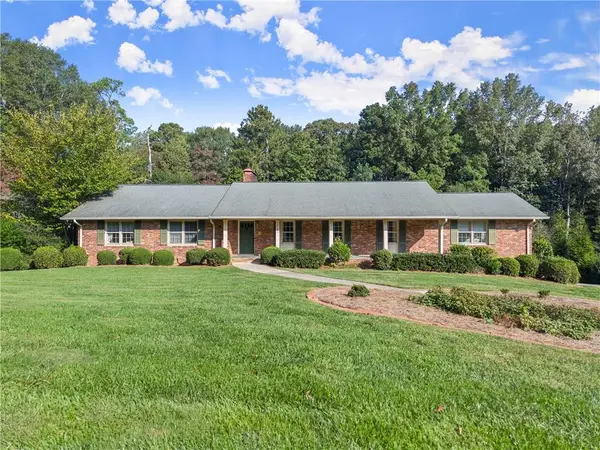 $599,000Coming Soon4 beds 3 baths
$599,000Coming Soon4 beds 3 baths1352 Burns Drive Ne, Gainesville, GA 30501
MLS# 7656239Listed by: KELLER WILLIAMS LANIER PARTNERS - New
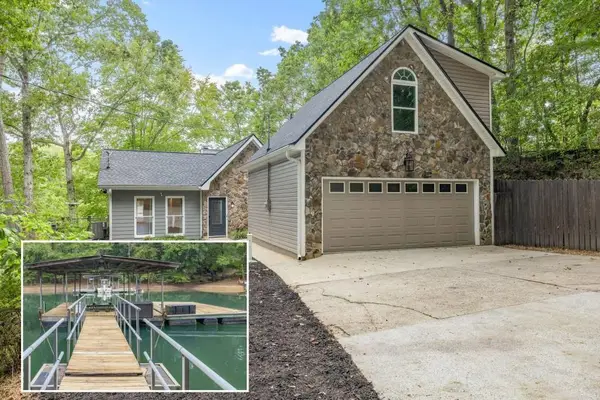 $975,000Active4 beds 3 baths1,744 sq. ft.
$975,000Active4 beds 3 baths1,744 sq. ft.9152 Beaver Trail, Gainesville, GA 30506
MLS# 7656213Listed by: THE NORTON AGENCY
