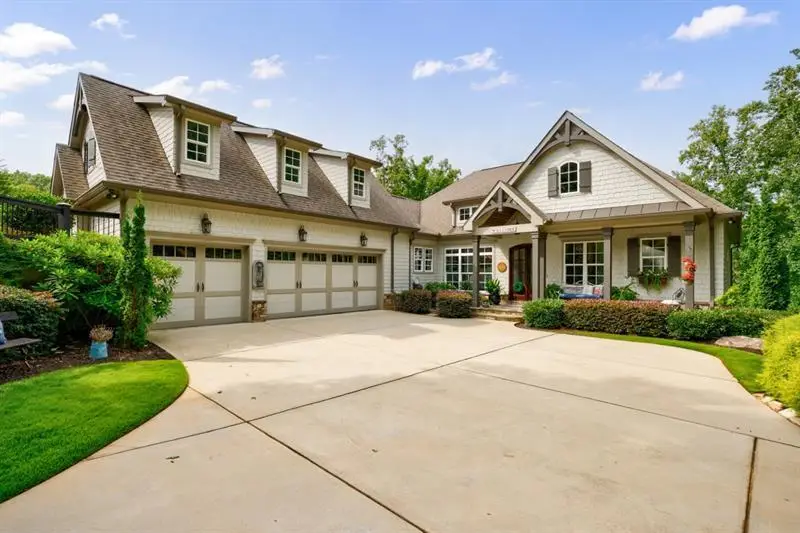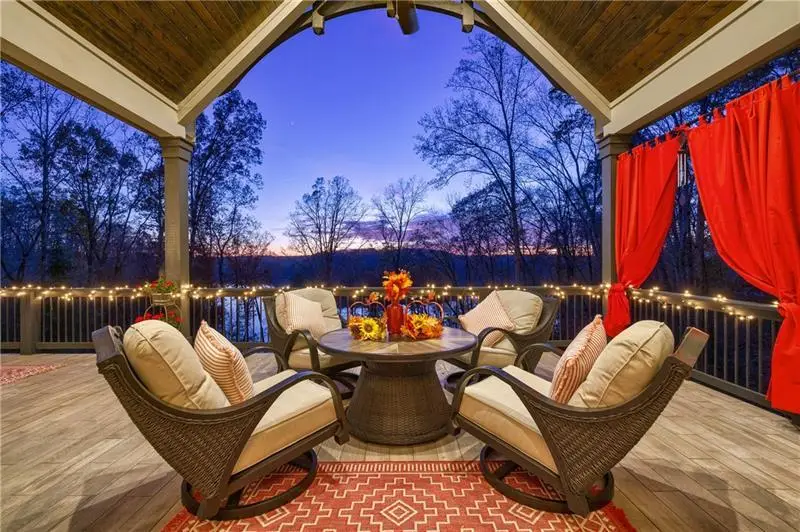4524 Shirley Road, Gainesville, GA 30506
Local realty services provided by:ERA Sunrise Realty



4524 Shirley Road,Gainesville, GA 30506
$2,075,000
- 4 Beds
- 6 Baths
- 6,172 sq. ft.
- Single family
- Pending
Listed by:angela cashion404-423-5245
Office:atlanta fine homes sotheby's international
MLS#:7530131
Source:FIRSTMLS
Price summary
- Price:$2,075,000
- Price per sq. ft.:$336.2
- Monthly HOA dues:$291.67
About this home
Priced 275k below recent appraisal! Fronting the beautiful waters of Lake Lanier, this one-of-a-kind residence combines on-the-water recreation with stunning upgrades for the ultimate lakeside retreat. Located in the much sought after North Hall area inside the gated Summer Crest on Lanier community, (an enclave of only 6 homes on 2+/-acre lots) on the part of the Lake Lanier known for "million dollar" lake views and breath-taking sunsets. Featuring a state-of-the-art deeded dock, deep water, a private sauna, a spacious rear deck and a generous covered patio with elegant tile floors overlooking beautifully landscaped terraced grounds with steps leading down to the golf cart path, its amenities, including an outdoor fireplace, appeal to discerning buyers who value high-end entertainment features and serene surroundings. The paved golf cart path winds down to the dock, complemented by a convenient shared golf cart parking area. This premier dock, positioned at the end of the row, boasts ample space for lounging, a built-in boat lift and a private ladder leading straight into the lake. Inside, sunlight spills onto gleaming hardwood floors, showcasing a thoughtfully curated interior. Commencing with a formal dining room, the main level opens to an expansive layout that unites a gourmet kitchen featuring inviting kitchen island, quartz countertops, high-end stainless-steel appliances and a walk-in pantry, a fireside keeping room and a fireside living room with a wet bar and scenic backyard views. The seamless flow promotes effortless entertaining and maximizes light throughout-especially in areas that open to the rear deck, where floor-to-ceiling windows create a strong link with natural surroundings and facilitate an integrated indoor-outdoor experience. On the main level you will also find the elegant owner's suite with beautiful lake views, the en-suite bathroom offering walk-in shower, soaking bathtub, double vanities, and leading to a large custom designed walk-in closet, a guest bedroom with en-suite bathroom, a well-placed drop zone outside the main laundry room, a powder room, and stairs leading to the oversized bonus room, currently being used as a 5th bedroom, over the 3-car garage. On the terrace level, enjoy a spacious billiard and family room, a well-equipped wet bar with warming drawer and a dedicated game room, all with seamless access to the rear deck and patio. On this level, you will also find two additional generous sized bedrooms with en suite bathrooms, the relaxing sauna, golf cart garage, a second laundry room, powder room, and an abundance of storage space. Welcome to double the luxury and double the fun on Lake Lanier at 4524 Shirley Road. Just minutes from thriving Downtown Gainesville with a variety of dining, shopping, and entertaining options.
Contact an agent
Home facts
- Year built:2017
- Listing Id #:7530131
- Updated:August 21, 2025 at 05:35 PM
Rooms and interior
- Bedrooms:4
- Total bathrooms:6
- Full bathrooms:4
- Half bathrooms:2
- Living area:6,172 sq. ft.
Heating and cooling
- Cooling:Ceiling Fan(s), Central Air
- Heating:Central, Forced Air
Structure and exterior
- Roof:Composition
- Year built:2017
- Building area:6,172 sq. ft.
- Lot area:2.24 Acres
Schools
- High school:North Hall
- Middle school:North Hall
- Elementary school:Mount Vernon
Utilities
- Water:Public
- Sewer:Septic Tank
Finances and disclosures
- Price:$2,075,000
- Price per sq. ft.:$336.2
- Tax amount:$10,864 (2023)
New listings near 4524 Shirley Road
- New
 $425,000Active4 beds 3 baths2,628 sq. ft.
$425,000Active4 beds 3 baths2,628 sq. ft.3474 Leisure Lane, Gainesville, GA 30506
MLS# 7636800Listed by: THE NORTON AGENCY - New
 $419,999Active3 beds 2 baths2,247 sq. ft.
$419,999Active3 beds 2 baths2,247 sq. ft.1155 Springway Drive, Gainesville, GA 30501
MLS# 7635365Listed by: KELLER WILLIAMS LANIER PARTNERS - Coming Soon
 $805,000Coming Soon3 beds 4 baths
$805,000Coming Soon3 beds 4 baths3864 Corinth Drive, Gainesville, GA 30506
MLS# 7636539Listed by: BERKSHIRE HATHAWAY HOMESERVICES GEORGIA PROPERTIES - New
 $750,000Active6 beds 6 baths5,926 sq. ft.
$750,000Active6 beds 6 baths5,926 sq. ft.9010 Maple Run Trail, Gainesville, GA 30506
MLS# 7636084Listed by: HOUSE OF MODERN REALTY, LLC - New
 $349,000Active3 beds 3 baths1,553 sq. ft.
$349,000Active3 beds 3 baths1,553 sq. ft.3922 Pine Shore Circle, Gainesville, GA 30501
MLS# 7636427Listed by: EXP REALTY, LLC. - New
 $499,000Active4 beds 3 baths3,113 sq. ft.
$499,000Active4 beds 3 baths3,113 sq. ft.660 Crestview Terrace, Gainesville, GA 30501
MLS# 7636499Listed by: KELLER WILLIAMS REALTY ATLANTA PARTNERS - Open Sun, 2 to 4pmNew
 $299,900Active2 beds 2 baths1,152 sq. ft.
$299,900Active2 beds 2 baths1,152 sq. ft.3007 Bentley Park Circle, Gainesville, GA 30504
MLS# 7636430Listed by: KELLER WILLIAMS REALTY ATLANTA PARTNERS - New
 $424,000Active4 beds 3 baths2,238 sq. ft.
$424,000Active4 beds 3 baths2,238 sq. ft.3936 Overlook Ridge Lane, Gainesville, GA 30507
MLS# 7635717Listed by: ATLANTA COMMUNITIES - New
 $474,900Active3 beds 3 baths2,606 sq. ft.
$474,900Active3 beds 3 baths2,606 sq. ft.4414 Highland Gate Parkway, Gainesville, GA 30506
MLS# 7636246Listed by: EXP REALTY, LLC. - New
 $335,000Active3 beds 3 baths1,171 sq. ft.
$335,000Active3 beds 3 baths1,171 sq. ft.430 Holly Drive, Gainesville, GA 30501
MLS# 7635911Listed by: THE NORTON AGENCY
