4618 Seminole Drive, Gainesville, GA 30506
Local realty services provided by:ERA Kings Bay Realty
4618 Seminole Drive,Gainesville, GA 30506
$462,000
- 4 Beds
- 3 Baths
- - sq. ft.
- Single family
- Sold
Listed by: jeremy means
Office: headwaters realty
MLS#:10646173
Source:METROMLS
Sorry, we are unable to map this address
Price summary
- Price:$462,000
About this home
Recently updated ranch with a full basement minutes from the Wahoo Creek area of Lake Lanier. This excellently maintained home features a split bedroom floor plan with a spacious master suite and 10' ceilings throughout. Ample storage space can be found on the main level of the home as well as in the partially finished basement. The master suite has two walk-in closets. A fourth bedroom and half bath are located in the basement along with a craft room. Additionally the house is protected with a hard-wired security system and a security room/emergency shelter. The home is meticulously landscaped and features a zoned irrigation system. Located behind the house is an 18'x25' enclosed metal building for boat or vehicle storage and a separate framed workshop. Make use of the secondary driveway to access each building with power to both. Roof and HVAC system recently replaced.
Contact an agent
Home facts
- Year built:2006
- Listing ID #:10646173
- Updated:January 18, 2026 at 07:44 AM
Rooms and interior
- Bedrooms:4
- Total bathrooms:3
- Full bathrooms:2
- Half bathrooms:1
Heating and cooling
- Cooling:Ceiling Fan(s), Central Air, Electric, Heat Pump
- Heating:Central, Electric, Forced Air, Heat Pump, Wood
Structure and exterior
- Roof:Composition
- Year built:2006
Schools
- High school:Chestatee
- Middle school:Chestatee
- Elementary school:Lanier
Utilities
- Water:Public, Water Available
- Sewer:Septic Tank
Finances and disclosures
- Price:$462,000
- Tax amount:$4,242 (24)
New listings near 4618 Seminole Drive
- New
 $415,000Active3 beds 3 baths1,990 sq. ft.
$415,000Active3 beds 3 baths1,990 sq. ft.3930 Mabery Road, Gainesville, GA 30507
MLS# 7705304Listed by: PURDY REAL ESTATE - New
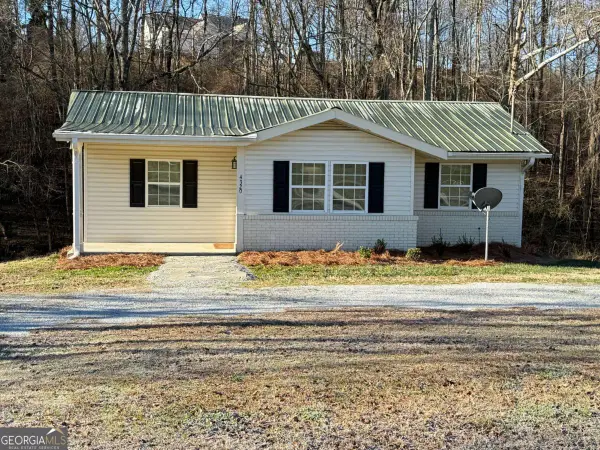 $285,000Active3 beds 1 baths1,014 sq. ft.
$285,000Active3 beds 1 baths1,014 sq. ft.4320 Hunter Road, Gainesville, GA 30506
MLS# 10674575Listed by: Keller Williams Lanier Partners - Coming Soon
 $499,500Coming Soon2 beds 2 baths
$499,500Coming Soon2 beds 2 baths3934 Sweet Magnolia Drive Sw, Gainesville, GA 30504
MLS# 7706001Listed by: HOMESMART - New
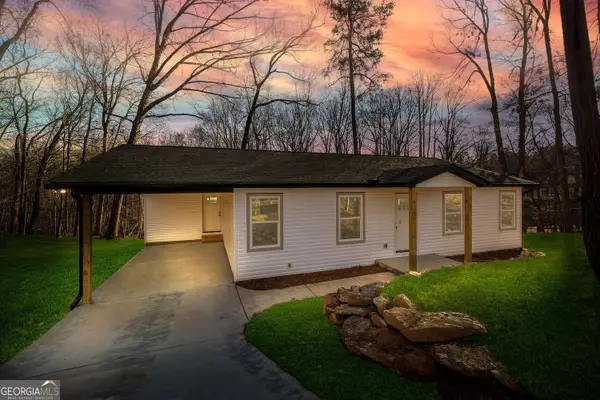 $350,000Active2 beds 2 baths1,286 sq. ft.
$350,000Active2 beds 2 baths1,286 sq. ft.3672 Hidden Pond Drive, Gainesville, GA 30506
MLS# 10674412Listed by: Berkshire Hathaway HomeServices Georgia Properties - New
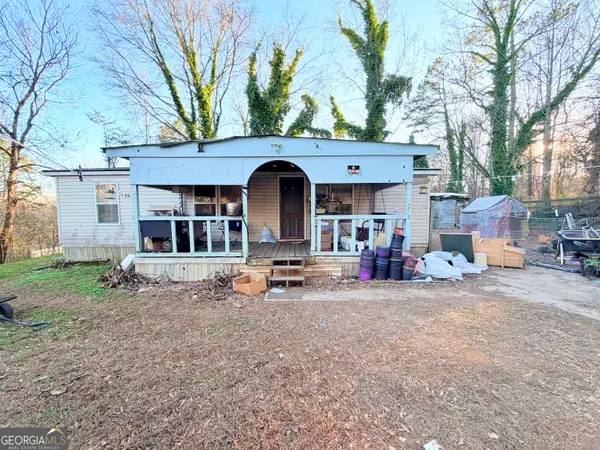 $129,000Active3 beds 2 baths960 sq. ft.
$129,000Active3 beds 2 baths960 sq. ft.6120 River Run Circle, Gainesville, GA 30506
MLS# 10674339Listed by: Keller Williams Greater Athens - New
 $350,000Active4 beds 2 baths1,910 sq. ft.
$350,000Active4 beds 2 baths1,910 sq. ft.4117 Black Birch Run, Gainesville, GA 30504
MLS# 7705844Listed by: KELLER WILLIAMS NORTH ATLANTA - New
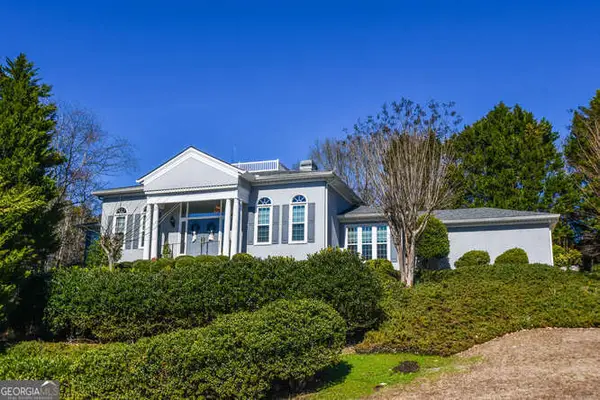 $875,000Active3 beds 4 baths3,207 sq. ft.
$875,000Active3 beds 4 baths3,207 sq. ft.2901 Club Place, Gainesville, GA 30506
MLS# 10674239Listed by: Keller Williams Lanier Partners - New
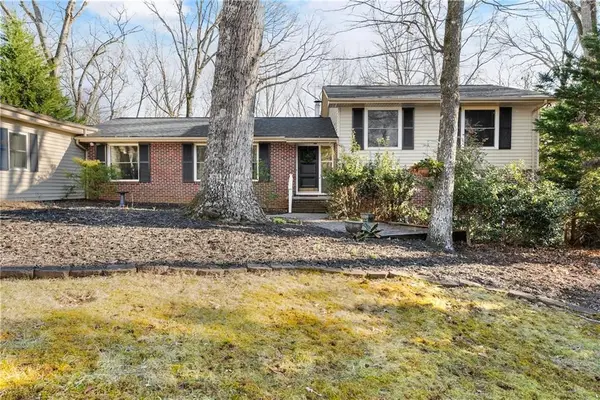 $499,000Active4 beds 4 baths3,131 sq. ft.
$499,000Active4 beds 4 baths3,131 sq. ft.825 Beverly Drive, Gainesville, GA 30501
MLS# 7705530Listed by: KELLER WILLIAMS LANIER PARTNERS - New
 $175,000Active2 beds 1 baths1,067 sq. ft.
$175,000Active2 beds 1 baths1,067 sq. ft.1097 Cooley Drive, Gainesville, GA 30501
MLS# 7705742Listed by: HUMPHRIES & KING REALTY, LLC. - Coming Soon
 $715,000Coming Soon5 beds 4 baths
$715,000Coming Soon5 beds 4 baths9240 Holly Wood Drive, Gainesville, GA 30506
MLS# 10673952Listed by: Harry Norman Realtors
