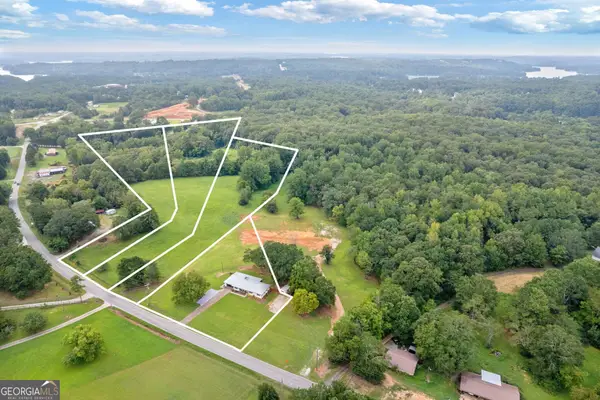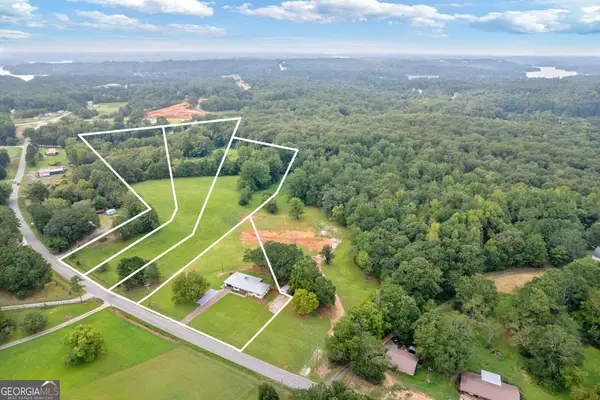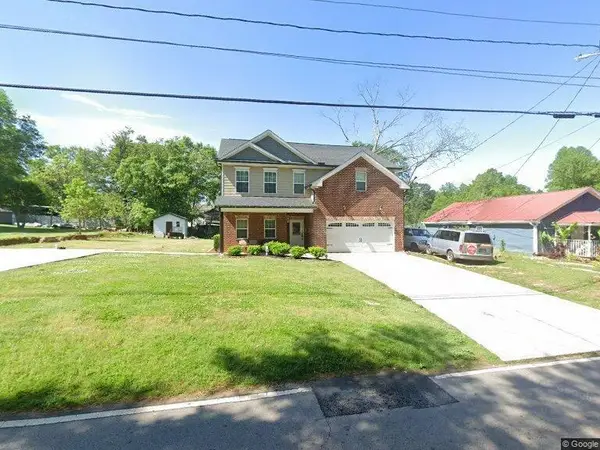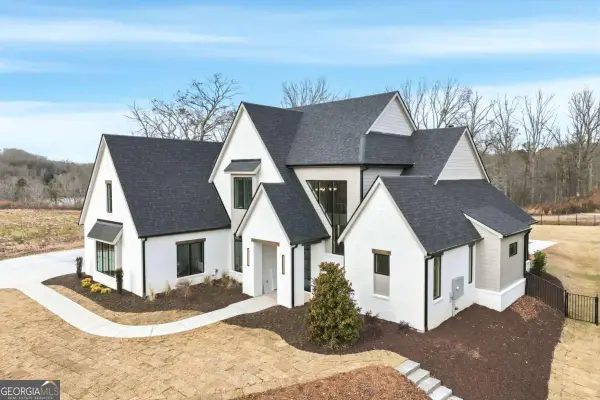4669 Summerview Drive, Gainesville, GA 30504
Local realty services provided by:ERA Towne Square Realty, Inc.
4669 Summerview Drive,Gainesville, GA 30504
$360,000
- 3 Beds
- 2 Baths
- 1,631 sq. ft.
- Single family
- Active
Listed by: jennifer lewis
Office: hill wood realty, llc.
MLS#:10654852
Source:METROMLS
Price summary
- Price:$360,000
- Price per sq. ft.:$220.72
- Monthly HOA dues:$57.08
About this home
Safe, friendly, and active; welcome home to Mundy Mill! This beautiful Craftsman-style ranch perfectly combines charm, comfort, and modern convenience in one of Gainesville's most sought-after communities. Step inside to a bright, open-concept layout filled with natural light. A wide foyer leads into the spacious living room, where abundant windows create a warm and welcoming atmosphere. The smart split-bedroom floor plan offers privacy for all, with two generously sized secondary bedrooms featuring oversized closets and a stylish full bath tucked between them. At the heart of the home is an entertainer's kitchen boasting a large island for casual dining, a roomy pantry for all your essentials, and plenty of space to gather with friends and family. Nestled at the back of the home, the private primary suite feels like a peaceful retreat, complete with large windows, a spa-like bath with double vanities, and a soothing, relaxing vibe. Looking for an investment option as well? This property also works beautifully as a low-maintenance rental. Outside, enjoy the best of outdoor living in your quiet cul-de-sac setting. The fully fenced backyard offers room to play, space for pets, a garden, and even fruit from your own trees-endless possibilities for relaxation and entertaining. Life in Mundy Mill includes resort-style amenities: a sparkling pool, tennis and pickleball courts, and more. Everyday conveniences are just minutes away Walmart (2 miles), Publix, Sam's Club, local schools, and the UNG Gainesville campus. Plus, you'll love the bonus of affordable Jackson EMC utilities and low Hall County taxes. Don't miss this rare find. Schedule your private tour today and see why this Mundy Mill home is everything you've been looking for!
Contact an agent
Home facts
- Year built:2016
- Listing ID #:10654852
- Updated:December 25, 2025 at 11:45 AM
Rooms and interior
- Bedrooms:3
- Total bathrooms:2
- Full bathrooms:2
- Living area:1,631 sq. ft.
Heating and cooling
- Cooling:Central Air
- Heating:Central
Structure and exterior
- Roof:Composition
- Year built:2016
- Building area:1,631 sq. ft.
- Lot area:0.18 Acres
Schools
- High school:Gainesville
- Middle school:Gainesville West
- Elementary school:Mundy Mill
Utilities
- Water:Public
- Sewer:Public Sewer
Finances and disclosures
- Price:$360,000
- Price per sq. ft.:$220.72
- Tax amount:$72 (2024)
New listings near 4669 Summerview Drive
- New
 $789,500Active4 beds 3 baths
$789,500Active4 beds 3 baths3425 Duckett Mill Road, Gainesville, GA 30506
MLS# 10661534Listed by: Virtual Properties Realty.com - New
 $208,000Active2.6 Acres
$208,000Active2.6 Acres4183 Sardis Road, Gainesville, GA 30506
MLS# 10661360Listed by: Ansley Real Estate  $345,000Active5.56 Acres
$345,000Active5.56 Acres3533 Mcever Road, Gainesville, GA 30504
MLS# 7633482Listed by: SOLACE REALTY, LLC- New
 $185,600Active2.32 Acres
$185,600Active2.32 Acres4175 Sardis Road, Gainesville, GA 30506
MLS# 10661348Listed by: Ansley Real Estate - New
 $202,400Active2.53 Acres
$202,400Active2.53 Acres4179 Sardis Road, Gainesville, GA 30506
MLS# 10661357Listed by: Ansley Real Estate - New
 $100,000Active0.29 Acres
$100,000Active0.29 Acres1041 Jordan Drive, Gainesville, GA 30501
MLS# 10661277Listed by: eXp Realty - New
 $329,900Active3 beds 2 baths1,580 sq. ft.
$329,900Active3 beds 2 baths1,580 sq. ft.3101 Arrowhead Drive, Gainesville, GA 30506
MLS# 10661241Listed by: Virtual Properties Realty.com - New
 $540,000Active5 beds 3 baths2,960 sq. ft.
$540,000Active5 beds 3 baths2,960 sq. ft.2147 Spring Rd, Gainesville, GA 30504
MLS# 7695318Listed by: KELLER WILLIAMS LANIER PARTNERS - New
 $775,500Active5 beds 4 baths3,382 sq. ft.
$775,500Active5 beds 4 baths3,382 sq. ft.405 Forrest Lane, Gainesville, GA 30501
MLS# 10661225Listed by: Keller Williams Community Ptnr - New
 $2,388,500Active5 beds 5 baths4,422 sq. ft.
$2,388,500Active5 beds 5 baths4,422 sq. ft.644 East Lake Drive, Gainesville, GA 30506
MLS# 10661157Listed by: Regalis Real Estate
