4705 Rivers Edge Drive, Gainesville, GA 30506
Local realty services provided by:ERA Kings Bay Realty
4705 Rivers Edge Drive,Gainesville, GA 30506
$620,000
- 4 Beds
- 7 Baths
- 4,700 sq. ft.
- Single family
- Active
Listed by:carlyn hearn
Office:headwaters realty
MLS#:10604122
Source:METROMLS
Price summary
- Price:$620,000
- Price per sq. ft.:$131.91
- Monthly HOA dues:$22.92
About this home
Welcome to 4705 Rivers Edge Drive, a beautiful corner-lot home in Rivers Edge Subdivision. This residence offers a thoughtful layout with the primary suite conveniently located on the main floor, featuring a newly renovated spa-like bathroom. Two additional bedrooms on the main level each include en suite bathrooms, creating comfort and privacy for family or guests. The main living areas are anchored by a newly renovated kitchen with modern finishes, seamlessly connected to the open dining and living spaces. An extended two-car garage provides ample room for larger vehicles or storage. The fully finished basement expands the home's living space with a large kitchenette, an entertainment room with its own en suite bathroom, living area, private bedroom, storage closets, 3 sided concrete storm/storage room, and double door storage room accessible to outside. Perfectly blending modern updates with flexible living options, this home is ideal for entertaining and family living all in the heart of North Hall.
Contact an agent
Home facts
- Year built:2004
- Listing ID #:10604122
- Updated:September 28, 2025 at 09:21 PM
Rooms and interior
- Bedrooms:4
- Total bathrooms:7
- Full bathrooms:5
- Half bathrooms:2
- Living area:4,700 sq. ft.
Heating and cooling
- Cooling:Central Air
- Heating:Central
Structure and exterior
- Roof:Composition
- Year built:2004
- Building area:4,700 sq. ft.
- Lot area:0.75 Acres
Schools
- High school:North Hall
- Middle school:North Hall
- Elementary school:Mount Vernon
Utilities
- Water:Public, Water Available
- Sewer:Septic Tank
Finances and disclosures
- Price:$620,000
- Price per sq. ft.:$131.91
- Tax amount:$4,703 (24)
New listings near 4705 Rivers Edge Drive
- New
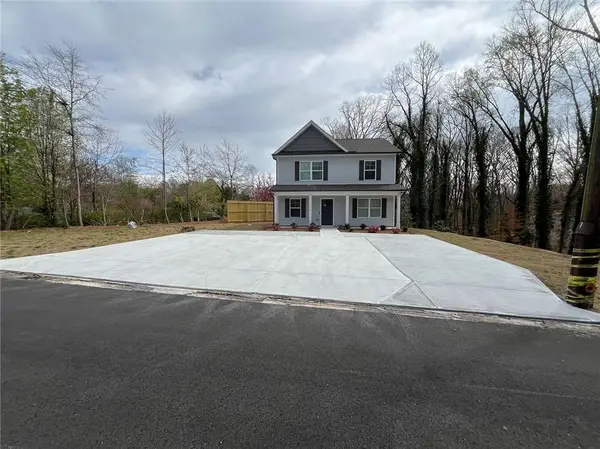 $395,000Active4 beds 3 baths1,682 sq. ft.
$395,000Active4 beds 3 baths1,682 sq. ft.1170 Lakeshore Drive, Gainesville, GA 30501
MLS# 7656749Listed by: ATLANTA REALTY GLOBAL, LLC. 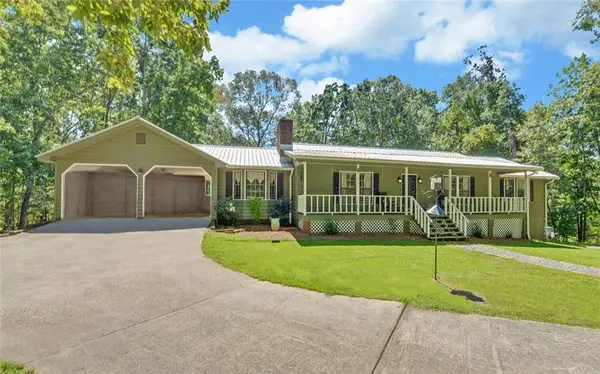 $459,000Pending3 beds 3 baths1,849 sq. ft.
$459,000Pending3 beds 3 baths1,849 sq. ft.4749 Cool Springs Road, Gainesville, GA 30506
MLS# 7656490Listed by: THE TWIGGS REALTY, LLC- New
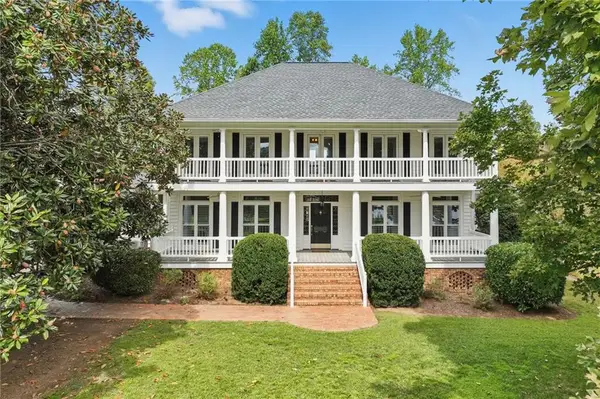 $1,199,900Active5 beds 6 baths4,845 sq. ft.
$1,199,900Active5 beds 6 baths4,845 sq. ft.790 E Lake Drive, Gainesville, GA 30506
MLS# 7655049Listed by: CANDLER REAL ESTATE GROUP, LLC - New
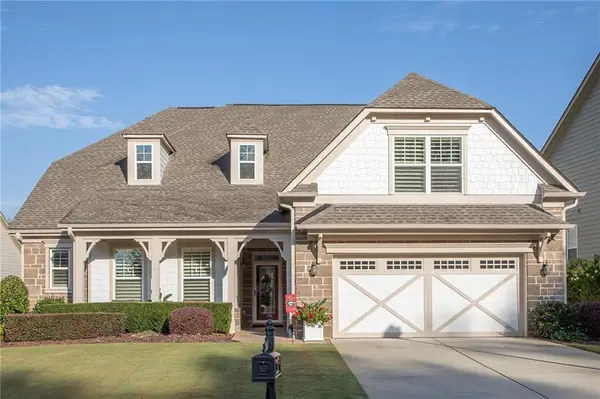 $695,000Active4 beds 4 baths2,721 sq. ft.
$695,000Active4 beds 4 baths2,721 sq. ft.3758 Cypresswood Point, Gainesville, GA 30504
MLS# 7655851Listed by: HOMESMART - Coming Soon
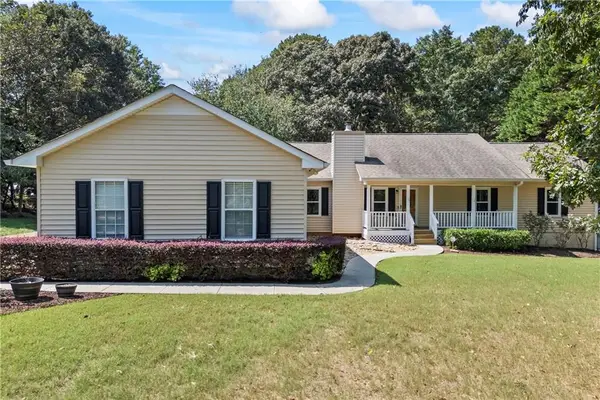 $449,900Coming Soon3 beds 2 baths
$449,900Coming Soon3 beds 2 baths3945 Kilgore Falls Drive, Gainesville, GA 30507
MLS# 7656183Listed by: KELLER WILLIAMS REALTY ATLANTA PARTNERS - New
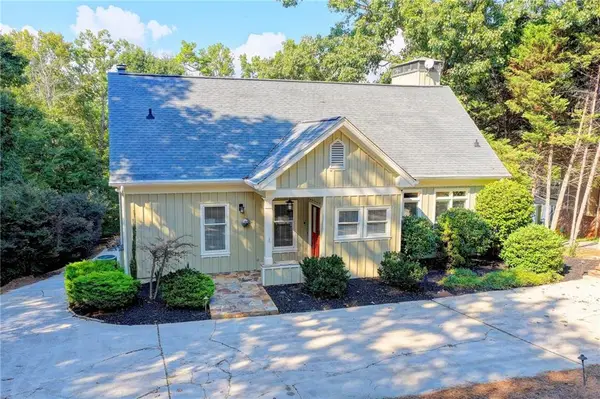 $1,300,000Active4 beds 4 baths3,443 sq. ft.
$1,300,000Active4 beds 4 baths3,443 sq. ft.5151 Indian Circle, Gainesville, GA 30506
MLS# 7650619Listed by: KELLER WILLIAMS REALTY ATLANTA PARTNERS - New
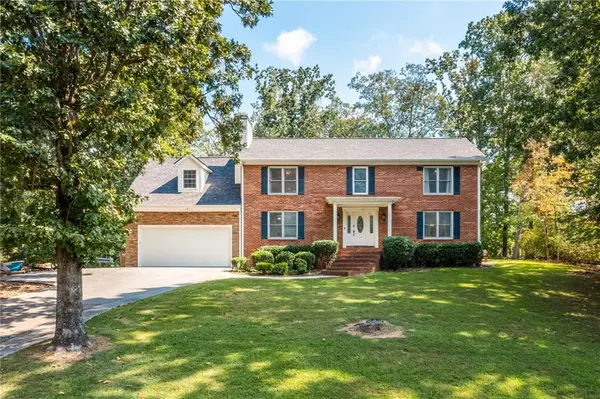 $975,000Active4 beds 3 baths2,955 sq. ft.
$975,000Active4 beds 3 baths2,955 sq. ft.2527 Venture Circle, Gainesville, GA 30506
MLS# 7656338Listed by: BRICK AND BLOOM PROPERTY MANAGEMENT, LLC - New
 $389,900Active3 beds 2 baths1,776 sq. ft.
$389,900Active3 beds 2 baths1,776 sq. ft.5116 Deer Path Lane, Gainesville, GA 30507
MLS# 7656120Listed by: THE NORTON AGENCY - New
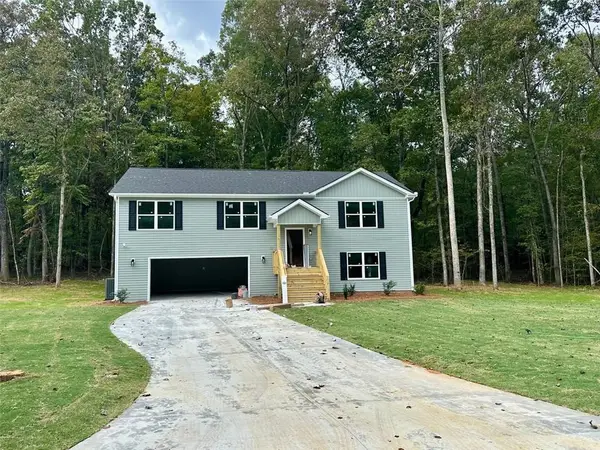 $369,900Active3 beds 3 baths2,074 sq. ft.
$369,900Active3 beds 3 baths2,074 sq. ft.5127 Bird Road, Gainesville, GA 30506
MLS# 7656121Listed by: EXP REALTY, LLC. - Coming Soon
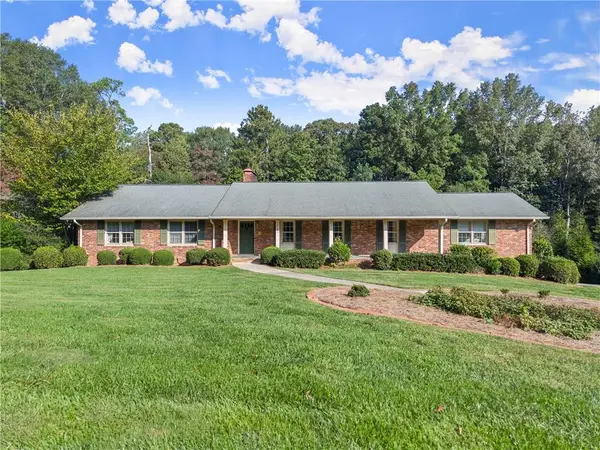 $599,000Coming Soon4 beds 3 baths
$599,000Coming Soon4 beds 3 baths1352 Burns Drive Ne, Gainesville, GA 30501
MLS# 7656239Listed by: KELLER WILLIAMS LANIER PARTNERS
