4777 Destitute Way, Gainesville, GA 30506
Local realty services provided by:ERA Towne Square Realty, Inc.
4777 Destitute Way,Gainesville, GA 30506
$1,575,000
- 4 Beds
- 5 Baths
- 5,713 sq. ft.
- Single family
- Active
Listed by:dani burns
Office:keller williams lanier partners
MLS#:7640095
Source:FIRSTMLS
Price summary
- Price:$1,575,000
- Price per sq. ft.:$275.69
About this home
Welcome to this rare stretch of north Lake Lanier shoreline, where the grass rolls gently to the water’s edge and the double-slip dock sits just steps from the back porch. Here, the water is deep and wide, and begging to be enjoyed. This classic, yet refreshed, brick residence is bathed in sunshine and effortless lakefront luxury. Wide water views greet you from nearly every room, grounding the home in the serenity of Lake Lanier. Inside, light-filled gathering spaces balance comfort with quiet sophistication. A classic craftsman entry leads into a welcoming foyer, flanked by an office and formal dining room with refined wall and ceiling details. Lanier’s sparkling waters reflect off the great room walls. The kitchen—fitted with granite, stainless appliances, and a central island—flows seamlessly into rooms designed for connection: a keeping room warmed by a double-sided fireplace, an enclosed sunroom for morning coffee, and a screened porch that brings the outdoors in. The main-level primary suite is a private retreat, offering tranquil lake views, screened porch access, and a spa-like bath that invites pause. Upstairs, two generous suites and a lofted common area provide both comfort and privacy. The spacious, walk-in, expandable attic offers versatile possibilities—whether for storage, future teen retreat, an additional study, or craft room. Meanwhile, the terrace level opens an entirely new dimension of living. With its own kitchen, private entrance, theater, game room, and vast living area, this space is ideal for multi-generational living or an income-producing retreat—all without sacrificing the sense of home. Freshly updated, move-in ready, and defined by its ease of living. This residence is not just a lake house—it is a lifestyle, where weekends spill into weeks, and the water becomes a daily backdrop to life well-lived. Set in the desired North Hall school district, the property offers an exceptional location by lake or land.
Contact an agent
Home facts
- Year built:2005
- Listing ID #:7640095
- Updated:September 29, 2025 at 01:35 PM
Rooms and interior
- Bedrooms:4
- Total bathrooms:5
- Full bathrooms:5
- Living area:5,713 sq. ft.
Heating and cooling
- Cooling:Central Air
- Heating:Central, Electric
Structure and exterior
- Roof:Composition
- Year built:2005
- Building area:5,713 sq. ft.
- Lot area:0.54 Acres
Schools
- High school:North Hall
- Middle school:North Hall
- Elementary school:Mount Vernon
Utilities
- Water:Well
- Sewer:Septic Tank
Finances and disclosures
- Price:$1,575,000
- Price per sq. ft.:$275.69
- Tax amount:$3,068 (2024)
New listings near 4777 Destitute Way
- New
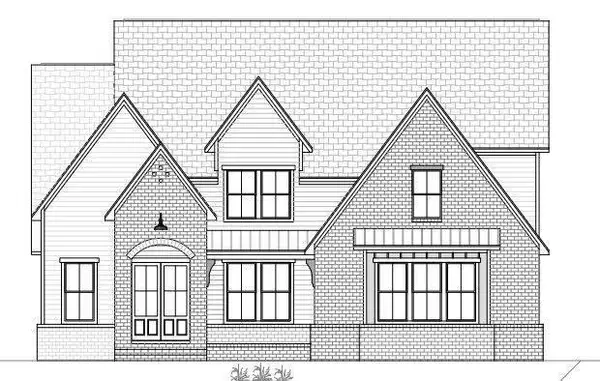 $839,900Active5 beds 5 baths3,864 sq. ft.
$839,900Active5 beds 5 baths3,864 sq. ft.8320 Creekside Overlook, Gainesville, GA 30506
MLS# 7656854Listed by: BERKSHIRE HATHAWAY HOMESERVICES GEORGIA PROPERTIES - New
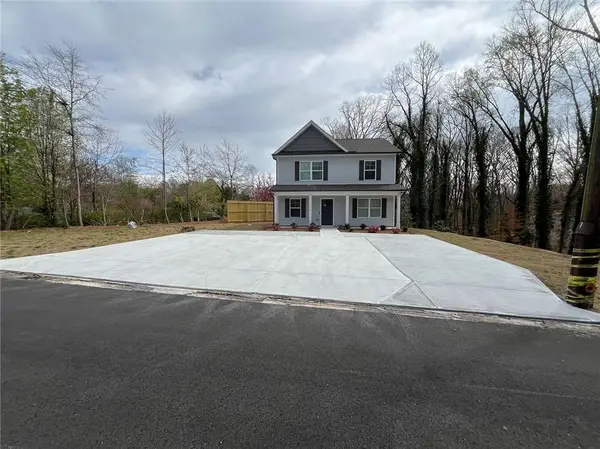 $395,000Active4 beds 3 baths1,682 sq. ft.
$395,000Active4 beds 3 baths1,682 sq. ft.1170 Lakeshore Drive, Gainesville, GA 30501
MLS# 7656749Listed by: ATLANTA REALTY GLOBAL, LLC. 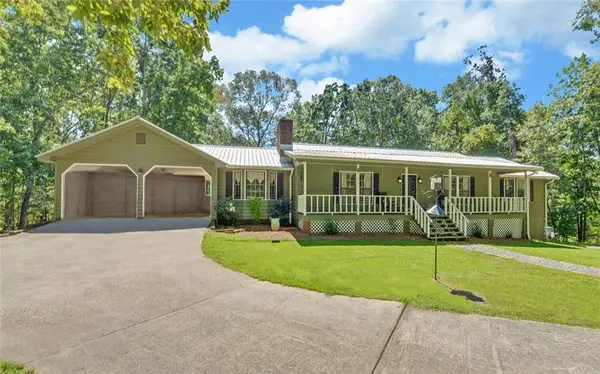 $459,000Pending3 beds 3 baths1,849 sq. ft.
$459,000Pending3 beds 3 baths1,849 sq. ft.4749 Cool Springs Road, Gainesville, GA 30506
MLS# 7656490Listed by: THE TWIGGS REALTY, LLC- New
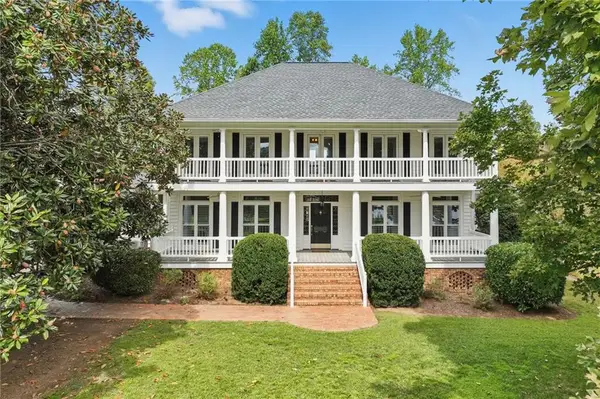 $1,199,900Active5 beds 6 baths4,845 sq. ft.
$1,199,900Active5 beds 6 baths4,845 sq. ft.790 E Lake Drive, Gainesville, GA 30506
MLS# 7655049Listed by: CANDLER REAL ESTATE GROUP, LLC - New
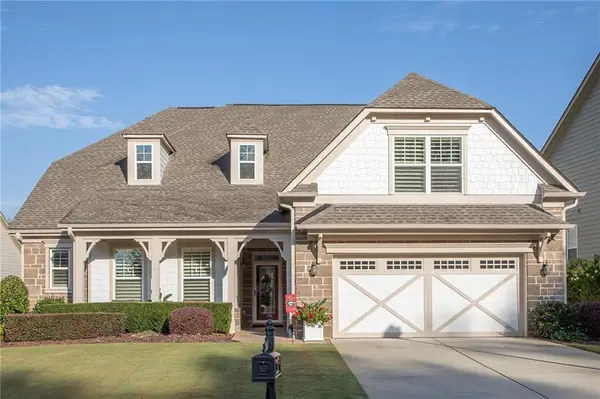 $695,000Active4 beds 4 baths2,721 sq. ft.
$695,000Active4 beds 4 baths2,721 sq. ft.3758 Cypresswood Point, Gainesville, GA 30504
MLS# 7655851Listed by: HOMESMART - Coming Soon
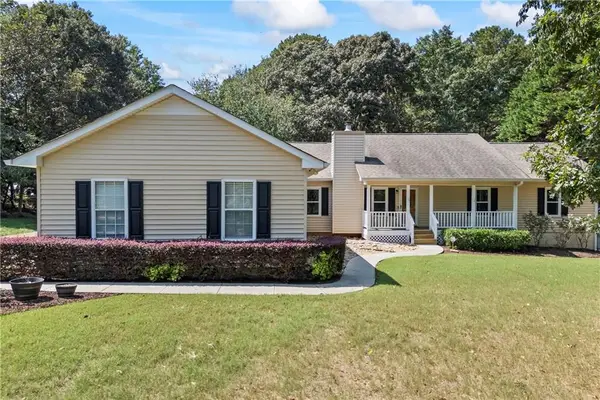 $449,900Coming Soon3 beds 2 baths
$449,900Coming Soon3 beds 2 baths3945 Kilgore Falls Drive, Gainesville, GA 30507
MLS# 7656183Listed by: KELLER WILLIAMS REALTY ATLANTA PARTNERS - New
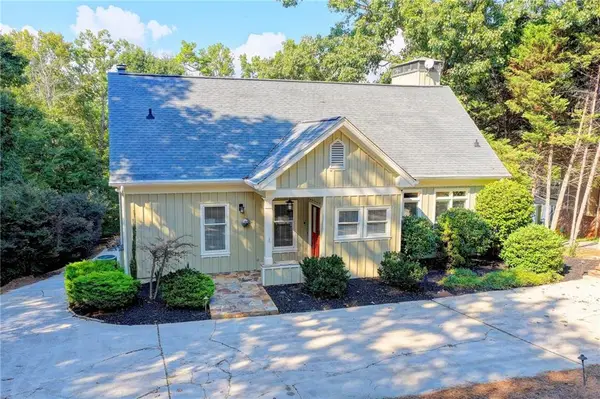 $1,300,000Active4 beds 4 baths3,443 sq. ft.
$1,300,000Active4 beds 4 baths3,443 sq. ft.5151 Indian Circle, Gainesville, GA 30506
MLS# 7650619Listed by: KELLER WILLIAMS REALTY ATLANTA PARTNERS - New
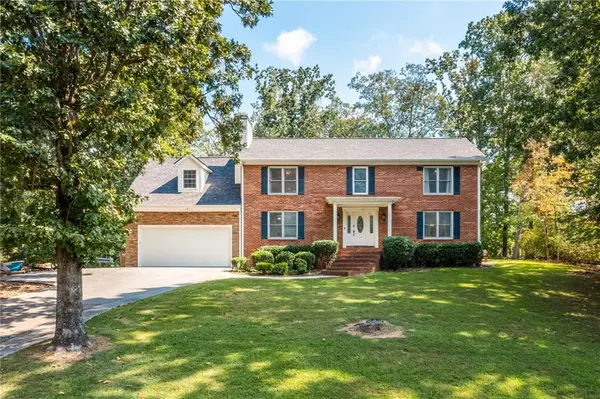 $975,000Active4 beds 3 baths2,955 sq. ft.
$975,000Active4 beds 3 baths2,955 sq. ft.2527 Venture Circle, Gainesville, GA 30506
MLS# 7656338Listed by: BRICK AND BLOOM PROPERTY MANAGEMENT, LLC - New
 $389,900Active3 beds 2 baths1,776 sq. ft.
$389,900Active3 beds 2 baths1,776 sq. ft.5116 Deer Path Lane, Gainesville, GA 30507
MLS# 7656120Listed by: THE NORTON AGENCY - New
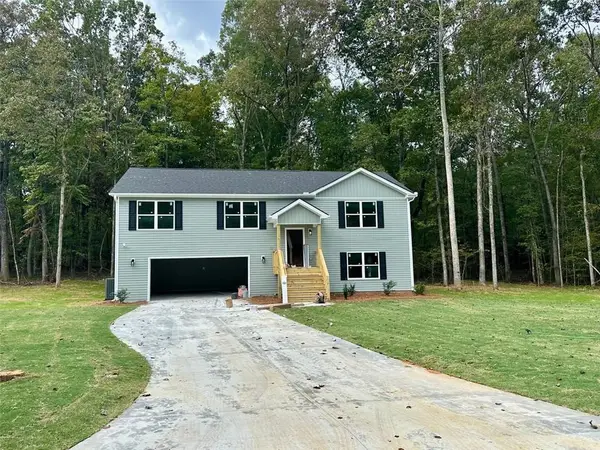 $369,900Active3 beds 3 baths2,074 sq. ft.
$369,900Active3 beds 3 baths2,074 sq. ft.5127 Bird Road, Gainesville, GA 30506
MLS# 7656121Listed by: EXP REALTY, LLC.
