4809 Orchard Grove Way #182, Gainesville, GA 30504
Local realty services provided by:ERA Sunrise Realty
4809 Orchard Grove Way #182,Gainesville, GA 30504
$320,740
- 3 Beds
- 3 Baths
- 1,600 sq. ft.
- Townhouse
- Active
Listed by:andrew grainger
Office:dfh realty ga, llc.
MLS#:7673943
Source:FIRSTMLS
Price summary
- Price:$320,740
- Price per sq. ft.:$200.46
- Monthly HOA dues:$120
About this home
***MODEL HOME SHOWN*** LIMITED TIME Financing Incentive: 2.99% interest rate plus closing cost contributions available for buyers on select homes closing by October 31. Ask Agent about 4.99% 30-Year Fixed available for buyers on select homes closing by December 31st. Welcome to The Grove at Mundy Mill by Dream Finders Homes, a modern townhome community in Gainesville, Georgia. Conveniently located just one mile from I-985, this community offers easy access to Lake Lanier, downtown Gainesville, and major highways, combining the best of location and lifestyle. The Grove at Mundy Mill features spacious 3- and 4-bedroom, 2.5-bathroom townhomes with approximately 1,600 square feet of living space. The floor plans boast 9-foot ceilings on the main level and hard surface flooring throughout. The family room includes a recessed fireplace and smart ceiling fan. The kitchen is designed for modern living with a large granite island, pull-out faucet, cup wash station, pendant lighting, and ample cabinet space. The spa-inspired owner’s bathroom offers high-end finishes such as a freestanding tub, smart toilet, vessel sinks, rain head shower with bench, and LED mirrors with Wi-Fi and defroster. Secondary bathrooms feature granite countertops and rain head showers. All homes include full blinds, smart home technology with a smart home panel and smart thermostat, a UV HVAC air purification system for improved indoor air quality, and garages pre-wired for electric vehicle charging stations. All homes come with 1 and 10 Year Warranties.
Contact an agent
Home facts
- Year built:2025
- Listing ID #:7673943
- Updated:November 03, 2025 at 02:34 PM
Rooms and interior
- Bedrooms:3
- Total bathrooms:3
- Full bathrooms:2
- Half bathrooms:1
- Living area:1,600 sq. ft.
Heating and cooling
- Cooling:Attic Fan
- Heating:Central, Electric, Forced Air, Zoned
Structure and exterior
- Roof:Composition
- Year built:2025
- Building area:1,600 sq. ft.
Schools
- High school:Gainesville
- Middle school:Gainesville East
- Elementary school:Centennial Arts Academy
Utilities
- Water:Public, Water Available
- Sewer:Public Sewer, Sewer Available
Finances and disclosures
- Price:$320,740
- Price per sq. ft.:$200.46
New listings near 4809 Orchard Grove Way #182
- New
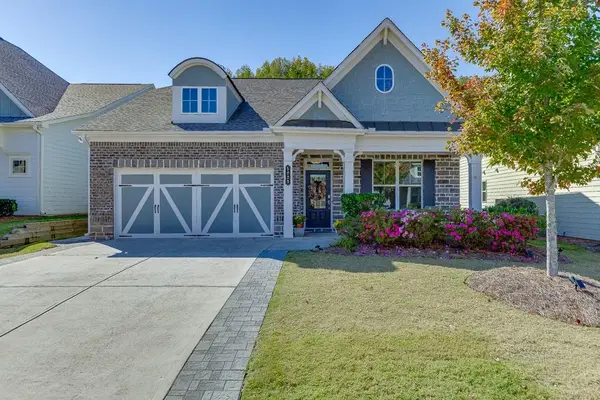 $495,000Active3 beds 2 baths1,868 sq. ft.
$495,000Active3 beds 2 baths1,868 sq. ft.5029 Watchmans Cove, Gainesville, GA 30504
MLS# 7675223Listed by: PEND REALTY, LLC. - New
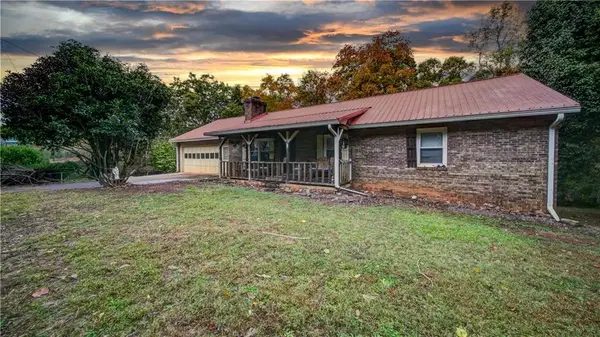 $730,000Active3 beds 2 baths1,296 sq. ft.
$730,000Active3 beds 2 baths1,296 sq. ft.4985 Truman Mountain Road, Gainesville, GA 30506
MLS# 7675056Listed by: KELLER WILLIAMS REALTY COMMUNITY PARTNERS - New
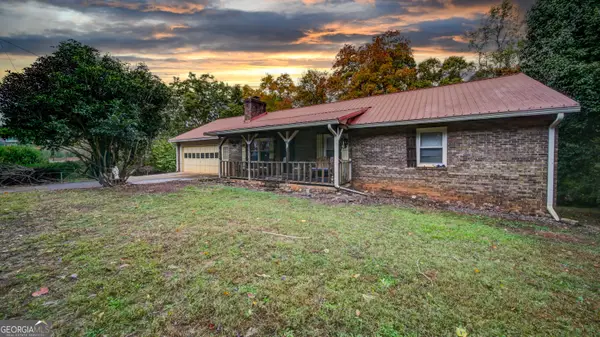 $730,000Active3 beds 2 baths1,296 sq. ft.
$730,000Active3 beds 2 baths1,296 sq. ft.4985 Truman Mountain Road, Gainesville, GA 30506
MLS# 10635916Listed by: Keller Williams Community Ptnr - New
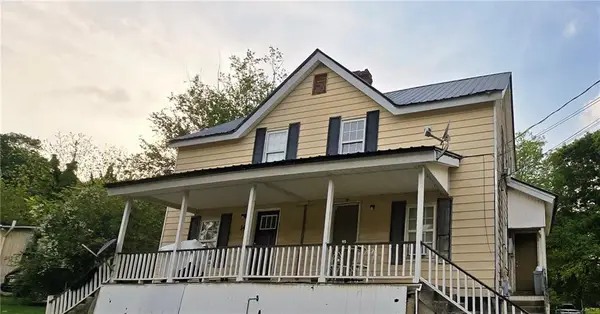 $269,000Active3 beds 2 baths1,848 sq. ft.
$269,000Active3 beds 2 baths1,848 sq. ft.13 Branch Street, Gainesville, GA 30501
MLS# 7675023Listed by: BOARDWALK REALTY ASSOCIATES, INC. - New
 $989,000Active2 beds 3 baths2,932 sq. ft.
$989,000Active2 beds 3 baths2,932 sq. ft.3740 Woodlane Road, Gainesville, GA 30506
MLS# 7675028Listed by: FUNARI REALTY, LLC. - New
 $410,000Active3 beds 3 baths2,136 sq. ft.
$410,000Active3 beds 3 baths2,136 sq. ft.4523 Hidden Creek Drive, Gainesville, GA 30504
MLS# 7674710Listed by: EXP REALTY, LLC. - New
 $370,000Active4 beds 4 baths1,756 sq. ft.
$370,000Active4 beds 4 baths1,756 sq. ft.3138 Legacy Glen Path, Gainesville, GA 30507
MLS# 7674657Listed by: LA ROSA REALTY GEORGIA - New
 $179,500Active1 beds 1 baths845 sq. ft.
$179,500Active1 beds 1 baths845 sq. ft.2235 Old Hamilton Place, Gainesville, GA 30507
MLS# 7674116Listed by: KELLER WILLIAMS LANIER PARTNERS - New
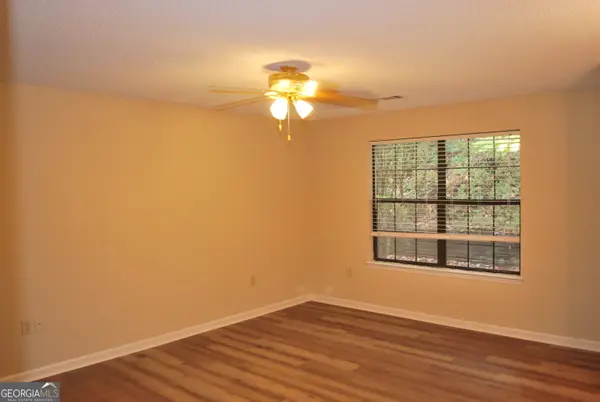 $179,500Active1 beds 1 baths845 sq. ft.
$179,500Active1 beds 1 baths845 sq. ft.2235 Old Hamilton Place #D200, Gainesville, GA 30507
MLS# 10634593Listed by: Keller Williams Lanier Partners - New
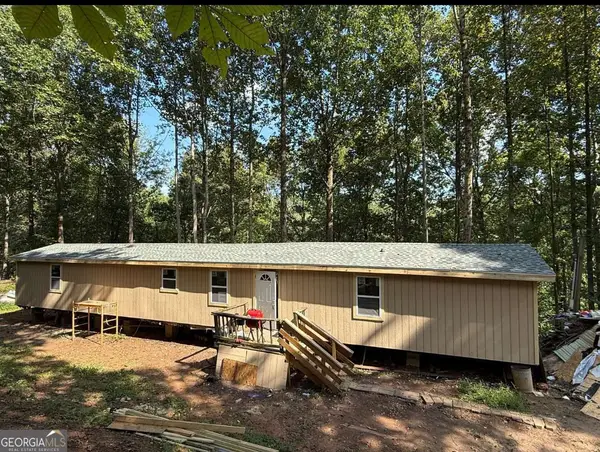 $145,000Active3 beds 2 baths
$145,000Active3 beds 2 baths4683 Giddon Martin Road, Gainesville, GA 30506
MLS# 10634599Listed by: Virtual Properties Realty.com
