5007 Chastain Way, Gainesville, GA 30507
Local realty services provided by:ERA Sunrise Realty
5007 Chastain Way,Gainesville, GA 30507
$688,750
- 6 Beds
- 5 Baths
- 5,426 sq. ft.
- Single family
- Active
Upcoming open houses
- Sat, Jan 0312:00 pm - 02:00 pm
- Sun, Jan 0401:00 pm - 03:00 pm
Listed by: lee ann rivera
Office: keller williams lanier partners
MLS#:10624926
Source:METROMLS
Price summary
- Price:$688,750
- Price per sq. ft.:$126.94
About this home
New Year, New Home! Start 2026 in this inviting home at 5007 Chastain Way, where fresh beginnings meet everyday comfort in all the right ways. With spacious, light-filled, and designed for both cozy nights in and easy entertaining. From morning coffee moments to hosting friends and family, this home delivers the kind of flow and functionality today's buyers are craving. Why you'll love it: Open, inviting living spaces perfect for gatherings, a kitchen made for connection (and great meals), comfortable bedrooms designed for rest and recharge, a backyard ready for play, pets, or peaceful evenings under the stars. NEW YEAR INCENTIVES AVAILABLE! This is your chance to turn "maybe someday" into RIGHT NOW! Homes like this are rare, Let's make this your NEW YEAR WIN. Schedule your private showing today and see why 5007 Chastain Way is the perfect place to start your next chapter!
Contact an agent
Home facts
- Year built:2021
- Listing ID #:10624926
- Updated:December 30, 2025 at 11:51 AM
Rooms and interior
- Bedrooms:6
- Total bathrooms:5
- Full bathrooms:4
- Half bathrooms:1
- Living area:5,426 sq. ft.
Heating and cooling
- Cooling:Central Air
- Heating:Central
Structure and exterior
- Roof:Composition
- Year built:2021
- Building area:5,426 sq. ft.
- Lot area:0.88 Acres
Schools
- High school:Cherokee Bluff
- Middle school:Cherokee Bluff
- Elementary school:Chestnut Mountain
Utilities
- Water:Public
- Sewer:Septic Tank
Finances and disclosures
- Price:$688,750
- Price per sq. ft.:$126.94
- Tax amount:$5,366 (24)
New listings near 5007 Chastain Way
- New
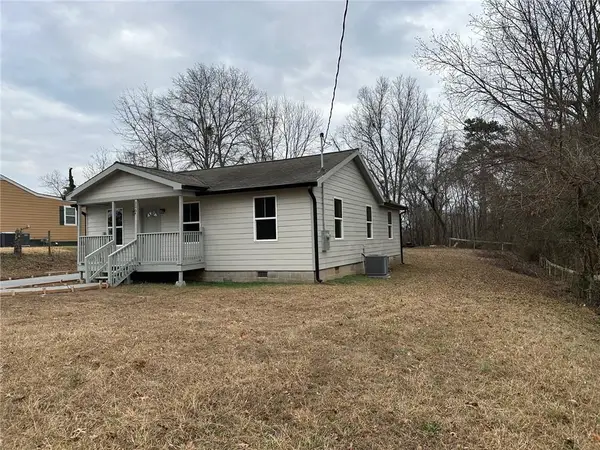 $320,000Active3 beds 2 baths1,000 sq. ft.
$320,000Active3 beds 2 baths1,000 sq. ft.2264 Floyd Road, Gainesville, GA 30507
MLS# 7696372Listed by: KELLER WILLIAMS LANIER PARTNERS - New
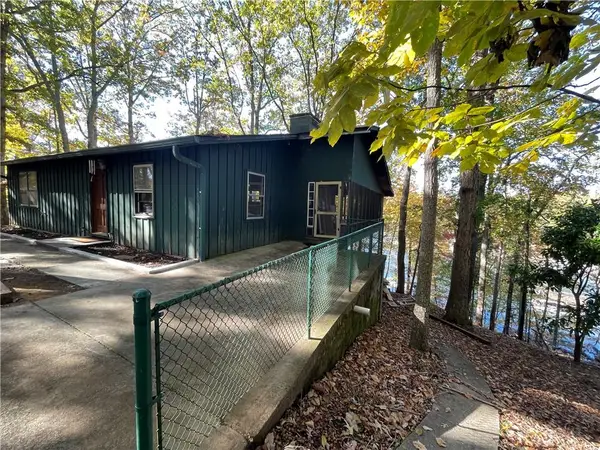 $750,000Active3 beds 2 baths1,320 sq. ft.
$750,000Active3 beds 2 baths1,320 sq. ft.5350 Woodland Circle, Gainesville, GA 30504
MLS# 7696378Listed by: SOUTHERN PREMIER REALTY, LLC. - New
 $320,000Active3 beds 2 baths
$320,000Active3 beds 2 baths2264 Floyd Road, Gainesville, GA 30507
MLS# 10662323Listed by: Keller Williams Lanier Partners - New
 $849,900Active4 beds 3 baths
$849,900Active4 beds 3 baths175 Thompson Place, Gainesville, GA 30506
MLS# 10662335Listed by: La Rosa Realty Georgia LLC - New
 $617,990Active5 beds 4 baths2,900 sq. ft.
$617,990Active5 beds 4 baths2,900 sq. ft.2545 Parkside Way Lot 397, Gainesville, GA 30507
MLS# 10662379Listed by: PBG Built Realty - New
 $612,635Active5 beds 3 baths3,209 sq. ft.
$612,635Active5 beds 3 baths3,209 sq. ft.4064 Peregrine Way, Gainesville, GA 30506
MLS# 10662388Listed by: D.R. Horton Realty of Georgia, Inc. - New
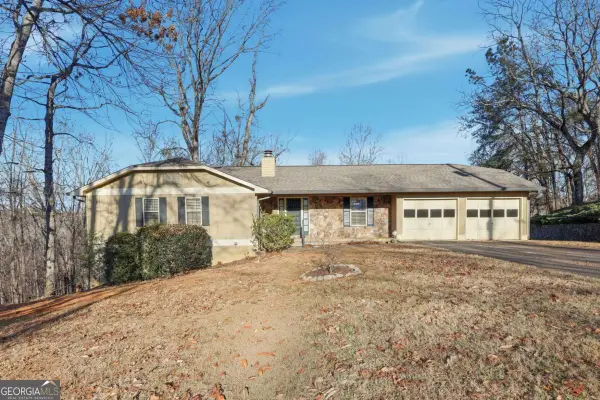 $425,000Active4 beds 4 baths3,294 sq. ft.
$425,000Active4 beds 4 baths3,294 sq. ft.2224 Colonial Drive, Gainesville, GA 30501
MLS# 10662283Listed by: Regalis Real Estate - New
 $79,900Active1.02 Acres
$79,900Active1.02 Acres3641 Bert Drive, Gainesville, GA 30506
MLS# 10662141Listed by: Compass - New
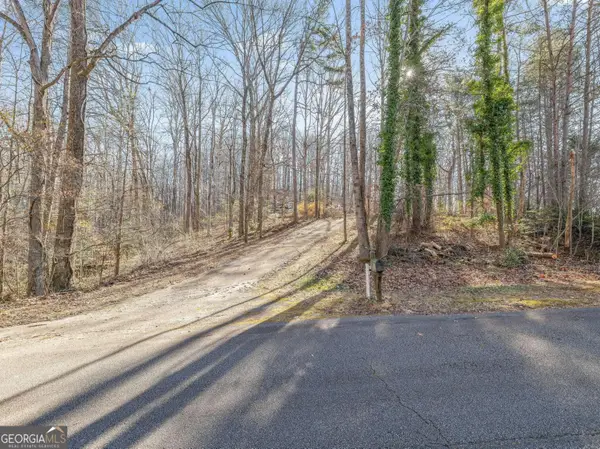 $299,900Active3.58 Acres
$299,900Active3.58 Acres6045 Circle Of Light Drive, Gainesville, GA 30506
MLS# 10662241Listed by: Dean Christian Real Estate - New
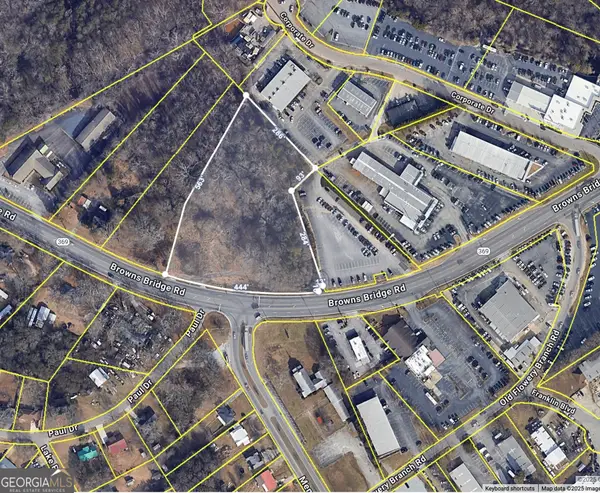 $1,800,000Active5.94 Acres
$1,800,000Active5.94 Acres2504 Browns Bridge Road, Gainesville, GA 30504
MLS# 10662122Listed by: Resource Brokers, LLC
