5301 L L J Martin Drive, Gainesville, GA 30507
Local realty services provided by:ERA Sunrise Realty
5301 L L J Martin Drive,Gainesville, GA 30507
$1,000,000
- 8 Beds
- 9 Baths
- 10,016 sq. ft.
- Single family
- Active
Listed by: mark skelton
Office: keller williams lanier partners
MLS#:7106225
Source:FIRSTMLS
Price summary
- Price:$1,000,000
- Price per sq. ft.:$99.84
About this home
OWNER FINANCING AVAILABLE!!
The house is located in the middle of a 4.5+/-acre parcel that is bordered with old growth trees. 5 Minutes from the Mobile 4-star rated Chateau Elan hotel and Resort, the Friendship Road NE GA Hospital and medical office complex. 7 Minutes from 6 golf courses, shopping, public & private schools and churches. 5 Miles from Interstate I-85 and Highway 985.
This property is under construction which provides the unique opportunity for Home Buyers to select their very own custom finishes making the gorgeous custom home truly their own. This property is wired for outdoor sound, multiple cameras, and top tier security system for your family's ultimate safety and comfort. This one-of-a-kind estate is constructed in a country French architecture by Harrison Design Group.
Hurry - this won't last.
Contact an agent
Home facts
- Year built:2022
- Listing ID #:7106225
- Updated:November 16, 2023 at 02:22 PM
Rooms and interior
- Bedrooms:8
- Total bathrooms:9
- Full bathrooms:8
- Half bathrooms:1
- Living area:10,016 sq. ft.
Heating and cooling
- Cooling:Ceiling Fan(s), Central Air, Heat Pump, Humidity Control, Zoned
- Heating:Electric, Forced Air, Heat Pump, Hot Water
Structure and exterior
- Roof:Composition, Copper
- Year built:2022
- Building area:10,016 sq. ft.
- Lot area:4.5 Acres
Schools
- High school:Johnson - Hall
- Middle school:South Hall
- Elementary school:Chestnut Mountain
Utilities
- Water:Public, Water Available
- Sewer:Septic Tank
Finances and disclosures
- Price:$1,000,000
- Price per sq. ft.:$99.84
- Tax amount:$4,020 (2021)
New listings near 5301 L L J Martin Drive
- New
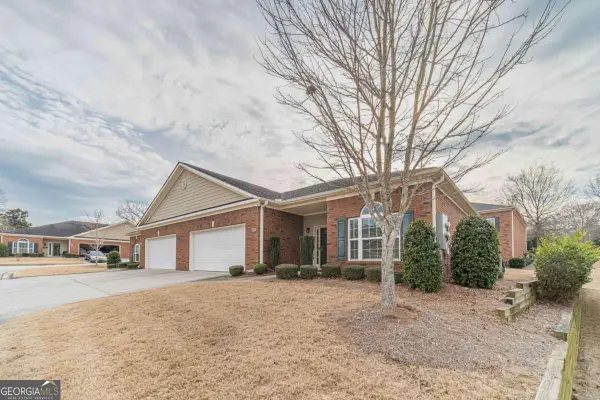 $389,900Active2 beds 2 baths1,588 sq. ft.
$389,900Active2 beds 2 baths1,588 sq. ft.183 Senior Circle, Gainesville, GA 30501
MLS# 10689780Listed by: Atlanta Communities - New
 $375,000Active3 beds 3 baths1,896 sq. ft.
$375,000Active3 beds 3 baths1,896 sq. ft.3102 Chapperal Drive, Gainesville, GA 30506
MLS# 10689563Listed by: Buffington Real Estate Group - New
 $475,000Active4 beds 3 baths1,757 sq. ft.
$475,000Active4 beds 3 baths1,757 sq. ft.3336 Donna Way, Gainesville, GA 30504
MLS# 10689579Listed by: Realty Associates of Atlanta - New
 $473,500Active4 beds 3 baths2,464 sq. ft.
$473,500Active4 beds 3 baths2,464 sq. ft.9530 Bonsall Circle, Gainesville, GA 30506
MLS# 10689580Listed by: Coldwell Banker Realty - New
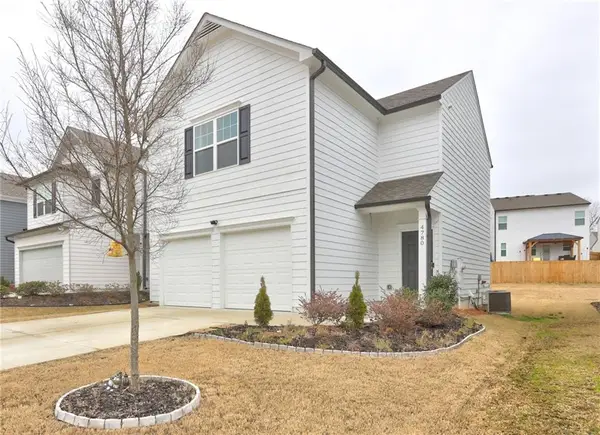 $349,900Active3 beds 3 baths1,460 sq. ft.
$349,900Active3 beds 3 baths1,460 sq. ft.4780 Ridge Valley Dr, Gainesville, GA 30504
MLS# 7715644Listed by: KELLER WILLIAMS REALTY ATLANTA PARTNERS - New
 $571,565Active5 beds 4 baths3,145 sq. ft.
$571,565Active5 beds 4 baths3,145 sq. ft.5276 Baymont Drive, Gainesville, GA 30507
MLS# 7717812Listed by: CHAFIN REALTY, INC. - New
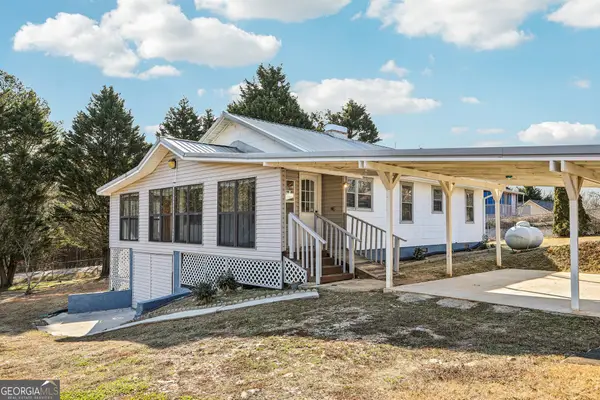 $255,000Active3 beds 2 baths1,064 sq. ft.
$255,000Active3 beds 2 baths1,064 sq. ft.3014 Bronco Lane, Gainesville, GA 30507
MLS# 10689427Listed by: Silver Oaks Realty - New
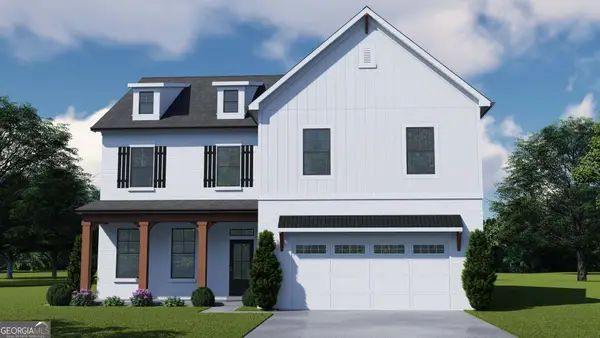 $571,565Active5 beds 4 baths3,145 sq. ft.
$571,565Active5 beds 4 baths3,145 sq. ft.5276 Baymont Drive #36A, Gainesville, GA 30507
MLS# 10689428Listed by: Chafin Realty, Inc. - New
 $499,999Active3 beds 3 baths1,762 sq. ft.
$499,999Active3 beds 3 baths1,762 sq. ft.6008 Serene Circle, Gainesville, GA 30506
MLS# 10689390Listed by: Savage Real Estate - New
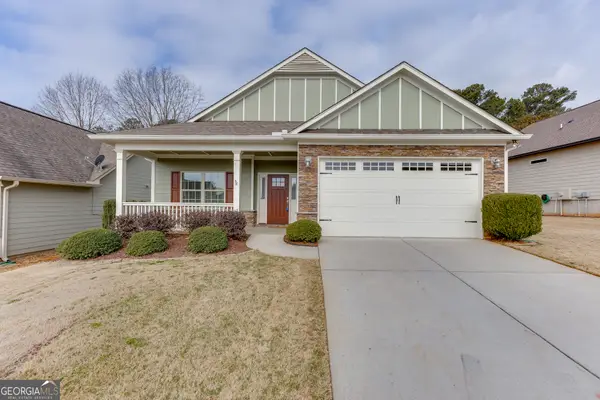 $354,999Active3 beds 2 baths1,614 sq. ft.
$354,999Active3 beds 2 baths1,614 sq. ft.4608 Hidden Creek Drive, Gainesville, GA 30504
MLS# 10689299Listed by: PEND Realty, LLC

