5321 Shadow Walk Way, Gainesville, GA 30507
Local realty services provided by:ERA Towne Square Realty, Inc.
5321 Shadow Walk Way,Gainesville, GA 30507
$469,900
- 3 Beds
- 4 Baths
- 3,192 sq. ft.
- Single family
- Active
Listed by:laura smith
Office:keller williams lanier partners
MLS#:10608664
Source:METROMLS
Price summary
- Price:$469,900
- Price per sq. ft.:$147.21
About this home
This 3-bedroom, 21/2-bath Craftsman-style home blends classic charm with everyday comfort. A welcoming rocking-chair front porch leads into a spacious family room that opens to an eat-in kitchen designed for easy gatherings. A separate dining room adds flexibility for larger dinners or special occasions. The large primary suite is a peaceful retreat, featuring an attached bath with a soaking tub, separate shower, and generous walk-in closet. Two additional bedrooms share a well-appointed full bath, providing plenty of space for family or guests.Upstairs, a huge bonus room with its own half bath offers endless possibilities-home office, playroom, media lounge, or guest retreat. Set on a sizable, tree-shaded lot, the backyard offers natural privacy and room to relax or entertain. The neighborhood enhances the lifestyle with a community pool, private lake, and scenic walking trails-all just minutes from top-rated schools, shopping, and restaurants.
Contact an agent
Home facts
- Year built:2007
- Listing ID #:10608664
- Updated:September 28, 2025 at 10:37 AM
Rooms and interior
- Bedrooms:3
- Total bathrooms:4
- Full bathrooms:3
- Half bathrooms:1
- Living area:3,192 sq. ft.
Heating and cooling
- Cooling:Ceiling Fan(s), Central Air
- Heating:Central
Structure and exterior
- Roof:Composition
- Year built:2007
- Building area:3,192 sq. ft.
- Lot area:0.83 Acres
Schools
- High school:Cherokee Bluff
- Middle school:Cherokee Bluff
- Elementary school:Chestnut Mountain
Utilities
- Water:Public
- Sewer:Septic Tank
Finances and disclosures
- Price:$469,900
- Price per sq. ft.:$147.21
- Tax amount:$4,169 (24)
New listings near 5321 Shadow Walk Way
- New
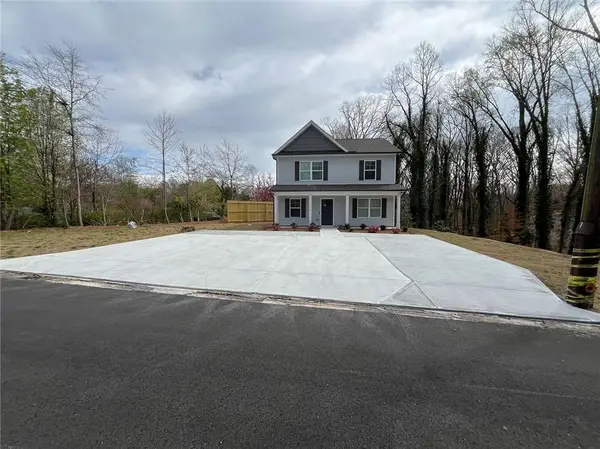 $395,000Active4 beds 3 baths1,682 sq. ft.
$395,000Active4 beds 3 baths1,682 sq. ft.1170 Lakeshore Drive, Gainesville, GA 30501
MLS# 7656749Listed by: ATLANTA REALTY GLOBAL, LLC. 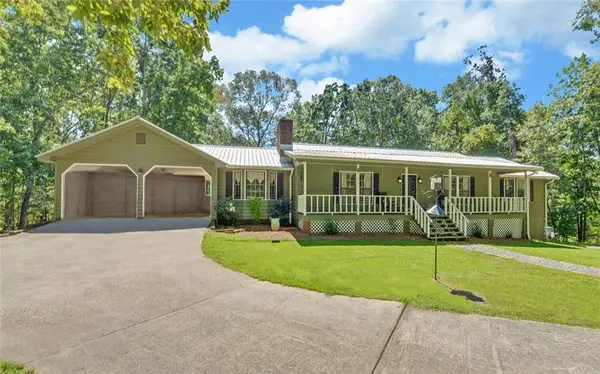 $459,000Pending3 beds 3 baths1,849 sq. ft.
$459,000Pending3 beds 3 baths1,849 sq. ft.4749 Cool Springs Road, Gainesville, GA 30506
MLS# 7656490Listed by: THE TWIGGS REALTY, LLC- New
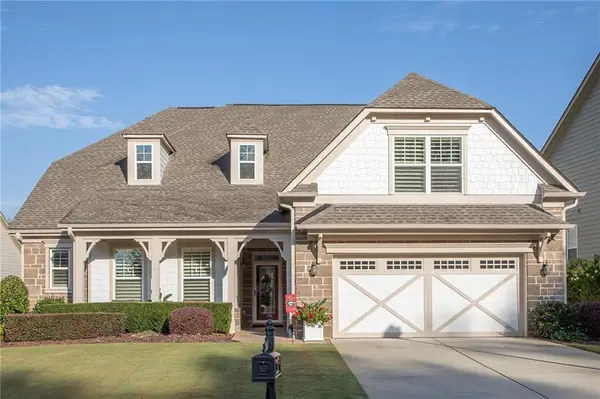 $695,000Active4 beds 4 baths2,721 sq. ft.
$695,000Active4 beds 4 baths2,721 sq. ft.3758 Cypresswood Point, Gainesville, GA 30504
MLS# 7655851Listed by: HOMESMART - Coming Soon
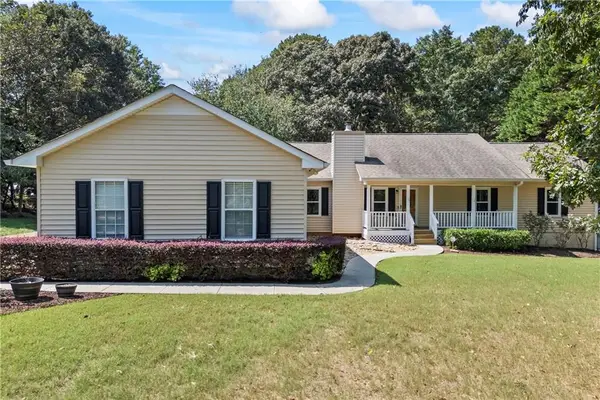 $449,900Coming Soon3 beds 2 baths
$449,900Coming Soon3 beds 2 baths3945 Kilgore Falls Drive, Gainesville, GA 30507
MLS# 7656183Listed by: KELLER WILLIAMS REALTY ATLANTA PARTNERS - New
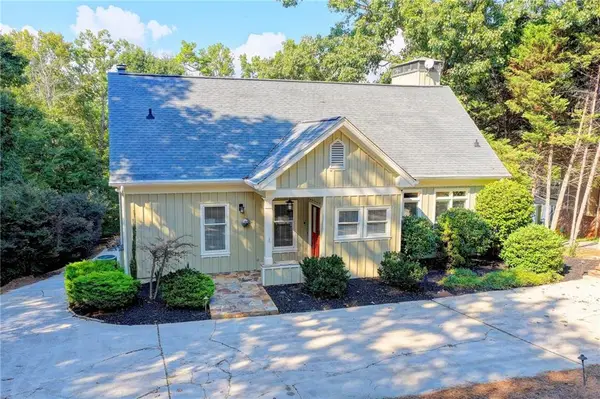 $1,300,000Active4 beds 4 baths3,443 sq. ft.
$1,300,000Active4 beds 4 baths3,443 sq. ft.5151 Indian Circle, Gainesville, GA 30506
MLS# 7650619Listed by: KELLER WILLIAMS REALTY ATLANTA PARTNERS - New
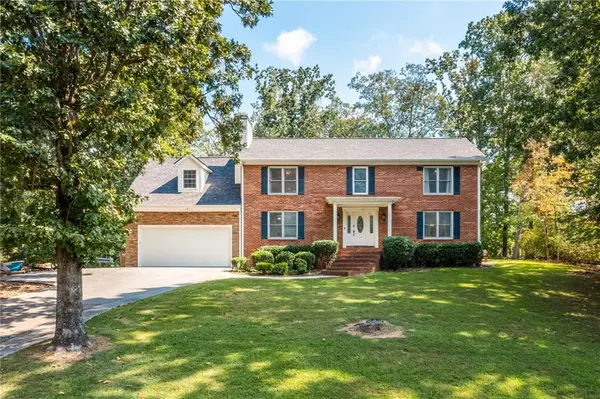 $975,000Active4 beds 3 baths2,955 sq. ft.
$975,000Active4 beds 3 baths2,955 sq. ft.2527 Venture Circle, Gainesville, GA 30506
MLS# 7656338Listed by: BRICK AND BLOOM PROPERTY MANAGEMENT, LLC - New
 $389,900Active3 beds 2 baths1,776 sq. ft.
$389,900Active3 beds 2 baths1,776 sq. ft.5116 Deer Path Lane, Gainesville, GA 30507
MLS# 7656120Listed by: THE NORTON AGENCY - New
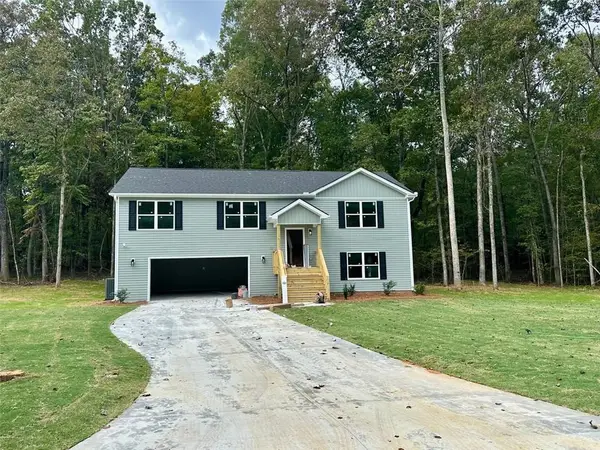 $369,900Active3 beds 3 baths2,074 sq. ft.
$369,900Active3 beds 3 baths2,074 sq. ft.5127 Bird Road, Gainesville, GA 30506
MLS# 7656121Listed by: EXP REALTY, LLC. - Coming Soon
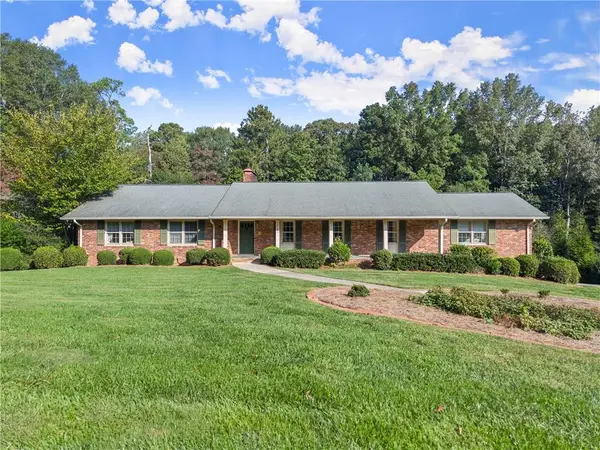 $599,000Coming Soon4 beds 3 baths
$599,000Coming Soon4 beds 3 baths1352 Burns Drive Ne, Gainesville, GA 30501
MLS# 7656239Listed by: KELLER WILLIAMS LANIER PARTNERS - New
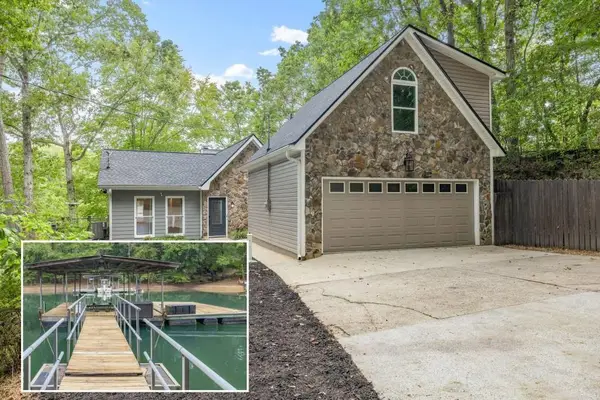 $975,000Active4 beds 3 baths1,744 sq. ft.
$975,000Active4 beds 3 baths1,744 sq. ft.9152 Beaver Trail, Gainesville, GA 30506
MLS# 7656213Listed by: THE NORTON AGENCY
