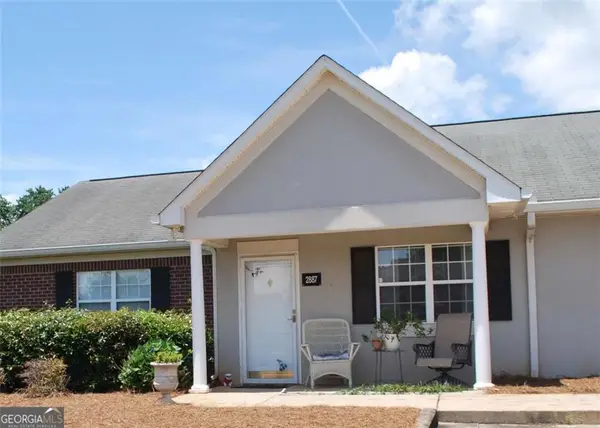5340 Milford Drive #182A, Gainesville, GA 30507
Local realty services provided by:ERA Kings Bay Realty
5340 Milford Drive #182A,Gainesville, GA 30507
$518,966
- 5 Beds
- 4 Baths
- 2,800 sq. ft.
- Single family
- Active
Listed by:amber swayda
Office:chafin realty, inc.
MLS#:10510520
Source:METROMLS
Price summary
- Price:$518,966
- Price per sq. ft.:$185.35
- Monthly HOA dues:$52.08
About this home
Colburn This new construction home offers an amazing layout and living space with 5 Bedrooms and 4 Bathrooms. On the main floor this home has a spacious guest suite with access to a full bath. There is plenty of room for family gatherings in the Formal Dining Room as you enter this stunning home, completing the design with a board and batten accent wall. The great room offers a beamed ceiling and a beautiful 48" electric illusion fireplace with shiplap surround which opens up to the kitchen. Make your favortite cuisine in the gourmet kitchen, offering a large island with plenty of space for barstool seating, a nice sized walk-in pantry, and a spacious mud room. The breakfast area is separate from the kitchen with access leading to the back covered porch, where you can relax and enjoy your backyard. Upstairs has a large open Loft area to entertain or unwind. The Primary Suite has trey ceiling with beams to add to the designs featured in this home. The Primary bath provides a luxurious 7 ft Shower with dual showerheads and an oversized walk in closet. 3 Secondary Bedrooms up, 1 of which has a private bath, also up is a hall shared bath. For convenience the Laundry room is up for easy access. Embrace the future with the included SMART HOUSE PACKAGE, featuring cutting-edge technology such as Ring Doorbell, Echo Show 8", Ecobee Thermostat, and Kwikset Halo Smart Front Door Lock. The WIFI-enabled garage door opener adds an extra layer of convenience. Sample Images - Under construction. Please contact for more details on our incredible incentives.
Contact an agent
Home facts
- Year built:2025
- Listing ID #:10510520
- Updated:October 05, 2025 at 10:42 AM
Rooms and interior
- Bedrooms:5
- Total bathrooms:4
- Full bathrooms:4
- Living area:2,800 sq. ft.
Heating and cooling
- Cooling:Ceiling Fan(s), Central Air, Electric, Zoned
- Heating:Central, Natural Gas
Structure and exterior
- Roof:Composition
- Year built:2025
- Building area:2,800 sq. ft.
- Lot area:0.25 Acres
Schools
- High school:Cherokee Bluff
- Middle school:Cherokee Bluff
- Elementary school:Chestnut Mountain
Utilities
- Water:Private
- Sewer:Public Sewer, Sewer Available
Finances and disclosures
- Price:$518,966
- Price per sq. ft.:$185.35
- Tax amount:$10 (2025)
New listings near 5340 Milford Drive #182A
- New
 $575,000Active1.08 Acres
$575,000Active1.08 Acres9030 Old Terry Ford Road, Gainesville, GA 30506
MLS# 7660777Listed by: RE/MAX TOWN AND COUNTRY - New
 $219,000Active2 beds 6 baths981 sq. ft.
$219,000Active2 beds 6 baths981 sq. ft.2887 Florence Drive, Gainesville, GA 30504
MLS# 7660761Listed by: WARD PROPERTIES OF NORTH GEORGIA, LLC - New
 $495,000Active3 beds 2 baths2,710 sq. ft.
$495,000Active3 beds 2 baths2,710 sq. ft.7820 Mosswood Lane, Gainesville, GA 30506
MLS# 7660754Listed by: ANCHOR REAL ESTATE ADVISORS, LLC - New
 $324,900Active4 beds 2 baths1,275 sq. ft.
$324,900Active4 beds 2 baths1,275 sq. ft.2129 Dixie Drive, Gainesville, GA 30504
MLS# 7660604Listed by: EXP REALTY, LLC. - New
 $315,000Active3 beds 2 baths1,616 sq. ft.
$315,000Active3 beds 2 baths1,616 sq. ft.4114 Belvedere Drive, Gainesville, GA 30506
MLS# 7659743Listed by: THE NORTON AGENCY - New
 $375,000Active3 beds 2 baths1,675 sq. ft.
$375,000Active3 beds 2 baths1,675 sq. ft.5174 Whitmire Road, Gainesville, GA 30506
MLS# 7660315Listed by: KELLER WILLIAMS REALTY ATLANTA PARTNERS - New
 $319,000Active4 beds 2 baths1,920 sq. ft.
$319,000Active4 beds 2 baths1,920 sq. ft.6105 Crystal Cove Trail, Gainesville, GA 30506
MLS# 7660332Listed by: MARK SPAIN REAL ESTATE - Open Sun, 1 to 3pmNew
 $775,000Active5 beds 4 baths4,992 sq. ft.
$775,000Active5 beds 4 baths4,992 sq. ft.2641 Waters Edge Drive, Gainesville, GA 30504
MLS# 7655746Listed by: HUMPHRIES & KING REALTY, LLC. - New
 $999,000Active3 beds 3 baths3,062 sq. ft.
$999,000Active3 beds 3 baths3,062 sq. ft.3464 Maynard Circle, Gainesville, GA 30506
MLS# 7660183Listed by: CHRIS MCCALL REALTY, LLC - New
 $598,700Active3 beds 3 baths3,216 sq. ft.
$598,700Active3 beds 3 baths3,216 sq. ft.3104 White Magnolia Chase Sw, Gainesville, GA 30504
MLS# 7659747Listed by: HOMESMART
