5391 Whiporwill Drive, Gainesville, GA 30504
Local realty services provided by:ERA Hirsch Real Estate Team
5391 Whiporwill Drive,Gainesville, GA 30504
$400,000
- 3 Beds
- 3 Baths
- 2,476 sq. ft.
- Single family
- Active
Listed by:greg sullivan
Office:keller williams rlty atl. part
MLS#:10600015
Source:METROMLS
Price summary
- Price:$400,000
- Price per sq. ft.:$161.55
About this home
This Lake Lanier property offers exceptional versatility with a mother-in-law suite, and a finished basement complete with a kitchenette. Located in Hall County, just 150 feet from the county line for lower taxes!! The home provides central access to Lake Lanier with a private cove and Port Royale conveniently. Easy access to Browns Bridge Road! The residence has been thoughtfully updated with two new 55-gallon water heaters, a new carport, and high-end double-pane sound-absorbing windows installed in 2024. Additional features include hardwood floors, a screened front porch, and abundant natural light. The exterior showcases new landscaping, a large fenced-in backyard, and a deck with a built-in hot tub purchased in 2022. The 0.69-acre wooded lot offers a natural setting where wildlife frequently passes through while remaining outside the fenced area. The single street has a cul-de-sac for added privacy, and the absence of an HOA enhances flexibility. With its combination of lake access, desirable location near parks, shopping, and restaurants, and strong potential for rental or Airbnb income. Or just rent the basement and live on the main levels. This property presents a rare opportunity on Lake Lanier.
Contact an agent
Home facts
- Year built:1988
- Listing ID #:10600015
- Updated:September 28, 2025 at 10:47 AM
Rooms and interior
- Bedrooms:3
- Total bathrooms:3
- Full bathrooms:3
- Living area:2,476 sq. ft.
Heating and cooling
- Cooling:Ceiling Fan(s), Central Air, Electric
- Heating:Central, Electric
Structure and exterior
- Roof:Composition
- Year built:1988
- Building area:2,476 sq. ft.
- Lot area:0.69 Acres
Schools
- High school:Chestatee
- Middle school:Chestatee
- Elementary school:Mcever
Utilities
- Water:Well
- Sewer:Septic Tank
Finances and disclosures
- Price:$400,000
- Price per sq. ft.:$161.55
- Tax amount:$4,076 (2024)
New listings near 5391 Whiporwill Drive
- New
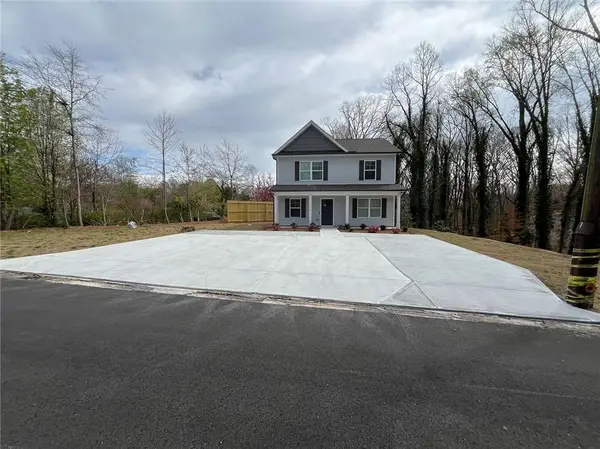 $395,000Active4 beds 3 baths1,682 sq. ft.
$395,000Active4 beds 3 baths1,682 sq. ft.1170 Lakeshore Drive, Gainesville, GA 30501
MLS# 7656749Listed by: ATLANTA REALTY GLOBAL, LLC. 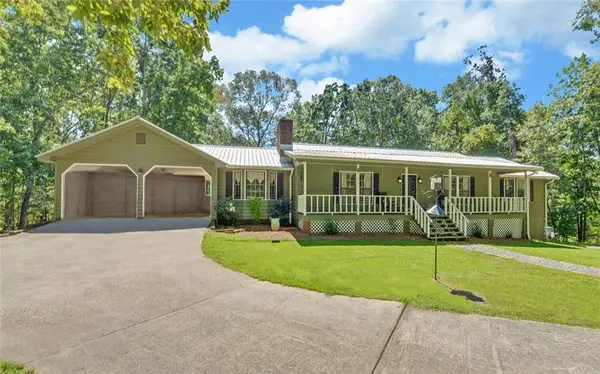 $459,000Pending3 beds 3 baths1,849 sq. ft.
$459,000Pending3 beds 3 baths1,849 sq. ft.4749 Cool Springs Road, Gainesville, GA 30506
MLS# 7656490Listed by: THE TWIGGS REALTY, LLC- New
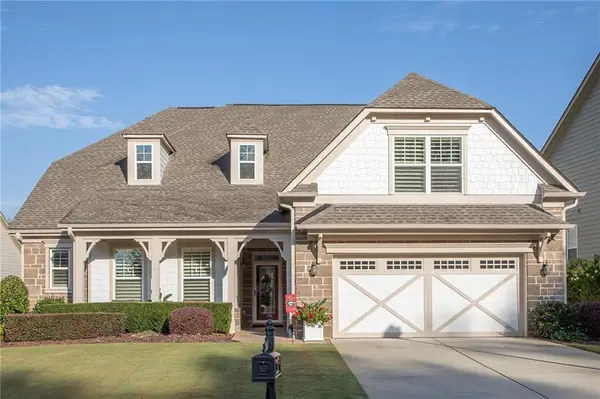 $695,000Active4 beds 4 baths2,721 sq. ft.
$695,000Active4 beds 4 baths2,721 sq. ft.3758 Cypresswood Point, Gainesville, GA 30504
MLS# 7655851Listed by: HOMESMART - Coming Soon
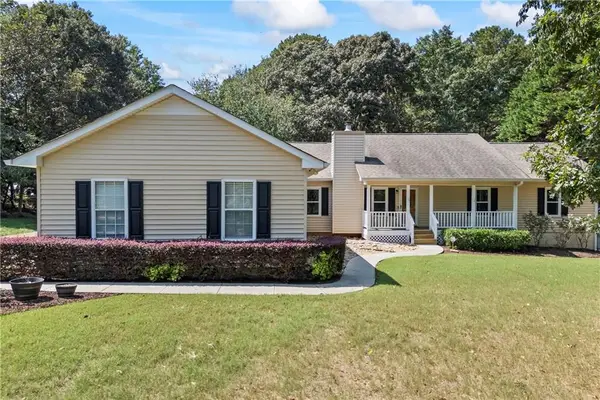 $449,900Coming Soon3 beds 2 baths
$449,900Coming Soon3 beds 2 baths3945 Kilgore Falls Drive, Gainesville, GA 30507
MLS# 7656183Listed by: KELLER WILLIAMS REALTY ATLANTA PARTNERS - New
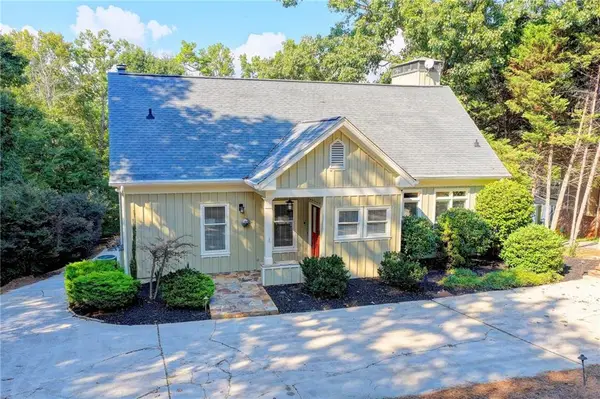 $1,300,000Active4 beds 4 baths3,443 sq. ft.
$1,300,000Active4 beds 4 baths3,443 sq. ft.5151 Indian Circle, Gainesville, GA 30506
MLS# 7650619Listed by: KELLER WILLIAMS REALTY ATLANTA PARTNERS - New
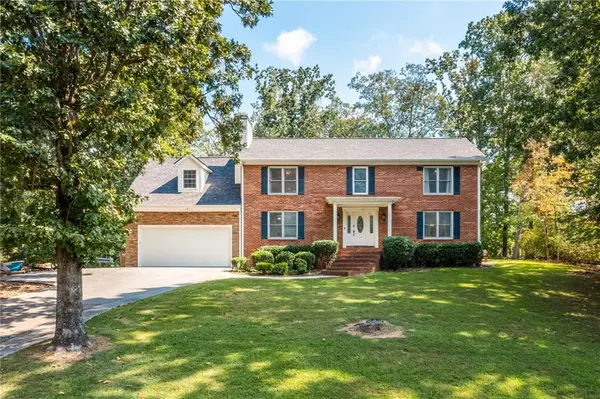 $975,000Active4 beds 3 baths2,955 sq. ft.
$975,000Active4 beds 3 baths2,955 sq. ft.2527 Venture Circle, Gainesville, GA 30506
MLS# 7656338Listed by: BRICK AND BLOOM PROPERTY MANAGEMENT, LLC - New
 $389,900Active3 beds 2 baths1,776 sq. ft.
$389,900Active3 beds 2 baths1,776 sq. ft.5116 Deer Path Lane, Gainesville, GA 30507
MLS# 7656120Listed by: THE NORTON AGENCY - New
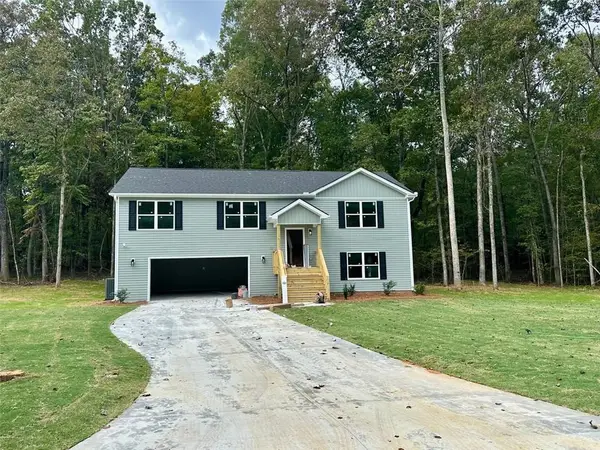 $369,900Active3 beds 3 baths2,074 sq. ft.
$369,900Active3 beds 3 baths2,074 sq. ft.5127 Bird Road, Gainesville, GA 30506
MLS# 7656121Listed by: EXP REALTY, LLC. - Coming Soon
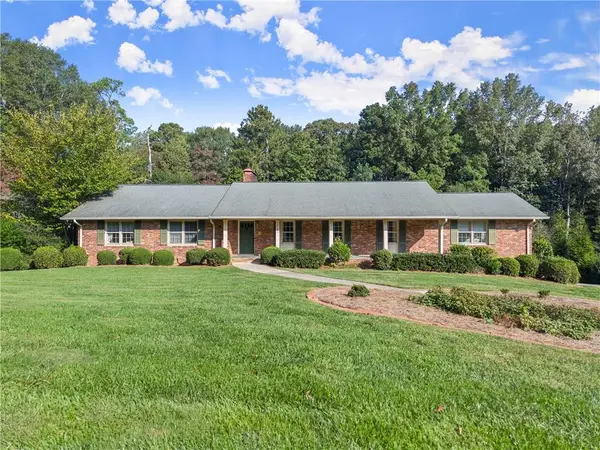 $599,000Coming Soon4 beds 3 baths
$599,000Coming Soon4 beds 3 baths1352 Burns Drive Ne, Gainesville, GA 30501
MLS# 7656239Listed by: KELLER WILLIAMS LANIER PARTNERS - New
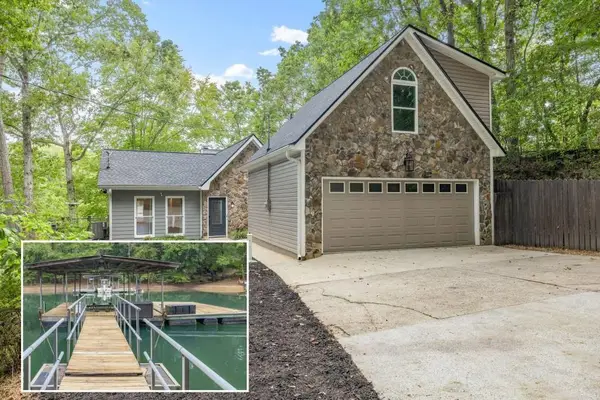 $975,000Active4 beds 3 baths1,744 sq. ft.
$975,000Active4 beds 3 baths1,744 sq. ft.9152 Beaver Trail, Gainesville, GA 30506
MLS# 7656213Listed by: THE NORTON AGENCY
