5560 Hidden Harbor Trail, Gainesville, GA 30504
Local realty services provided by:ERA Towne Square Realty, Inc.
5560 Hidden Harbor Trail,Gainesville, GA 30504
$1,055,000
- 4 Beds
- 3 Baths
- 3,344 sq. ft.
- Single family
- Pending
Listed by:johnny elliott
Office:keller williams lanier partners
MLS#:7441100
Source:FIRSTMLS
Price summary
- Price:$1,055,000
- Price per sq. ft.:$315.49
- Monthly HOA dues:$33.33
About this home
Exquisitely renovated Lake Lanier home with an awesome single-slip party dock and two jet ski ports. This house has been meticulously upgraded to meet today's luxury lakefront standards. Located in the coveted Hidden Harbor community, a stone's throw from the n'hood amenities, this property features well over 100' of shoreline in a DEEP water cove just off big water in the Flat Creek area. You will love the modern farmhouse updates found throughout, as well as the classic lakefront lifestyle charm. Upgrades include gorgeous hardwood floors throughout entire home, all new systems, new appliances, new cabinetry, newly poured driveway leading to an all new 2-car garage, and new roof. Enjoy a spacious primary suite on main with an additional BR and BA. Gorgeously open living area on the main level centered around a recessed great room and inviting stone hearth. The terrace level holds another large living space with a second brick fireplace, recreation room, two BRs, and additional full BA. Entertain all year from the two large covered back decks overlooking the lake. The conveniently improved pathway to the dock makes it easy to prep for long lake days on the boat. The new dock is truly special with a killer lake view and plenty of elbow room for your boat and jet ski friends to come visit. Excellent location by water or land with multiple marinas, boat ramps, parks, and lakeside restaurants nearby.
Contact an agent
Home facts
- Year built:1978
- Listing ID #:7441100
- Updated:September 25, 2025 at 07:11 AM
Rooms and interior
- Bedrooms:4
- Total bathrooms:3
- Full bathrooms:2
- Half bathrooms:1
- Living area:3,344 sq. ft.
Heating and cooling
- Heating:Electric, Natural Gas
Structure and exterior
- Roof:Composition, Shingle
- Year built:1978
- Building area:3,344 sq. ft.
- Lot area:0.55 Acres
Schools
- High school:West Hall
- Middle school:West Hall
- Elementary school:Oakwood
Utilities
- Water:Public, Water Available
- Sewer:Septic Tank
Finances and disclosures
- Price:$1,055,000
- Price per sq. ft.:$315.49
- Tax amount:$1,939 (2022)
New listings near 5560 Hidden Harbor Trail
- New
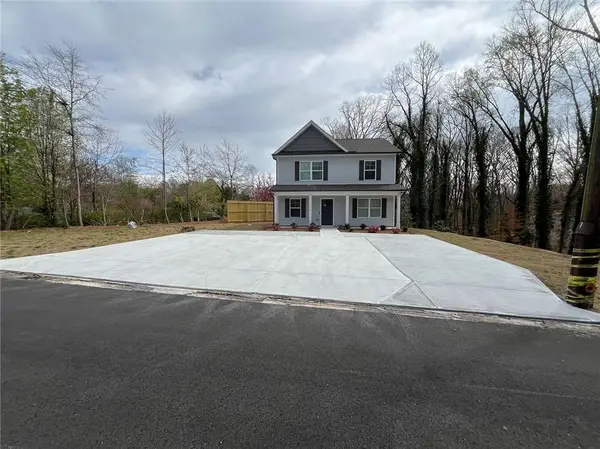 $395,000Active4 beds 3 baths1,682 sq. ft.
$395,000Active4 beds 3 baths1,682 sq. ft.1170 Lakeshore Drive, Gainesville, GA 30501
MLS# 7656749Listed by: ATLANTA REALTY GLOBAL, LLC. 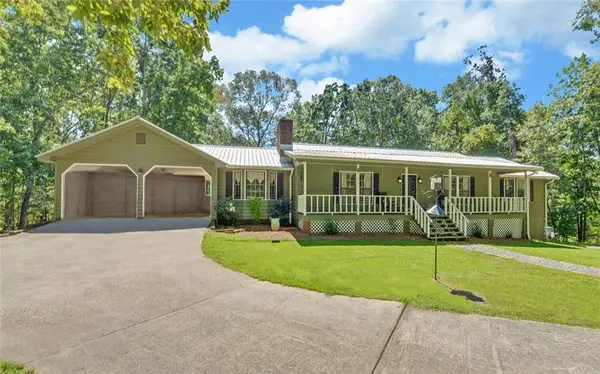 $459,000Pending3 beds 3 baths1,849 sq. ft.
$459,000Pending3 beds 3 baths1,849 sq. ft.4749 Cool Springs Road, Gainesville, GA 30506
MLS# 7656490Listed by: THE TWIGGS REALTY, LLC- New
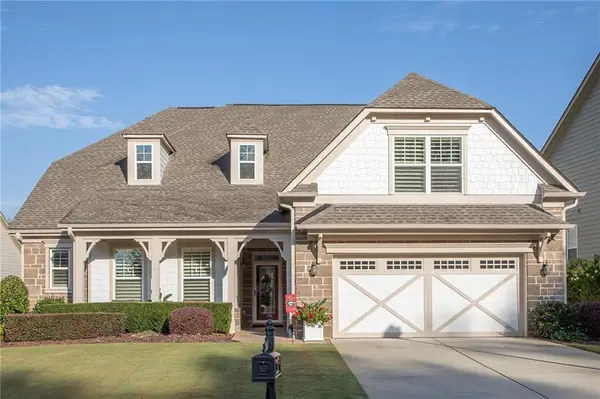 $695,000Active4 beds 4 baths2,721 sq. ft.
$695,000Active4 beds 4 baths2,721 sq. ft.3758 Cypresswood Point, Gainesville, GA 30504
MLS# 7655851Listed by: HOMESMART - Coming Soon
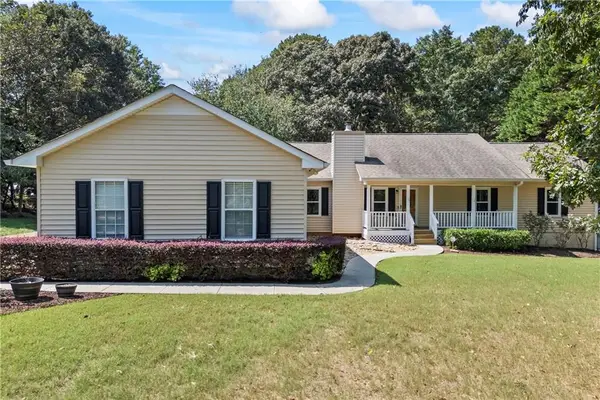 $449,900Coming Soon3 beds 2 baths
$449,900Coming Soon3 beds 2 baths3945 Kilgore Falls Drive, Gainesville, GA 30507
MLS# 7656183Listed by: KELLER WILLIAMS REALTY ATLANTA PARTNERS - New
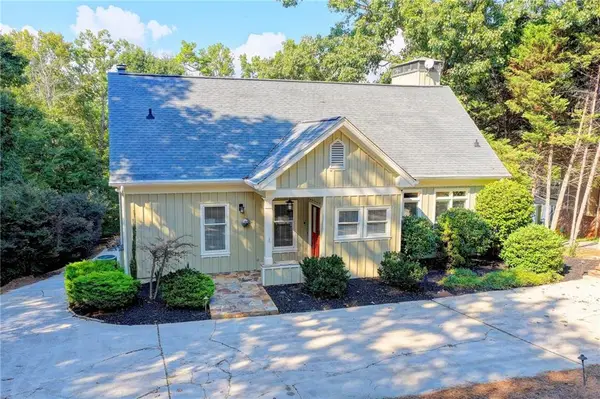 $1,300,000Active4 beds 4 baths3,443 sq. ft.
$1,300,000Active4 beds 4 baths3,443 sq. ft.5151 Indian Circle, Gainesville, GA 30506
MLS# 7650619Listed by: KELLER WILLIAMS REALTY ATLANTA PARTNERS - New
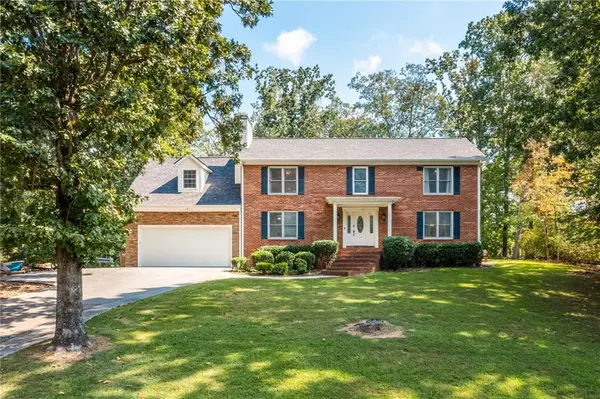 $975,000Active4 beds 3 baths2,955 sq. ft.
$975,000Active4 beds 3 baths2,955 sq. ft.2527 Venture Circle, Gainesville, GA 30506
MLS# 7656338Listed by: BRICK AND BLOOM PROPERTY MANAGEMENT, LLC - New
 $389,900Active3 beds 2 baths1,776 sq. ft.
$389,900Active3 beds 2 baths1,776 sq. ft.5116 Deer Path Lane, Gainesville, GA 30507
MLS# 7656120Listed by: THE NORTON AGENCY - New
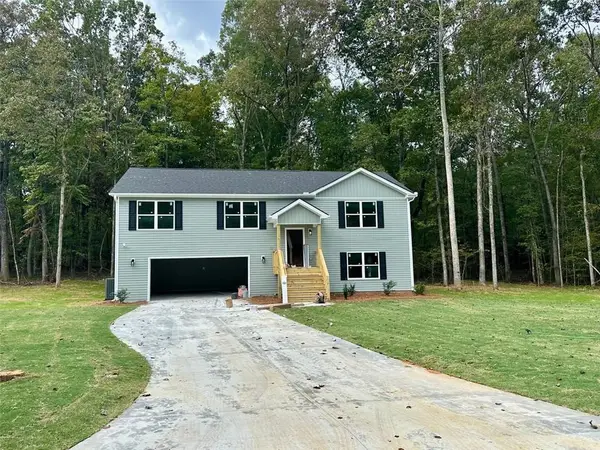 $369,900Active3 beds 3 baths2,074 sq. ft.
$369,900Active3 beds 3 baths2,074 sq. ft.5127 Bird Road, Gainesville, GA 30506
MLS# 7656121Listed by: EXP REALTY, LLC. - Coming Soon
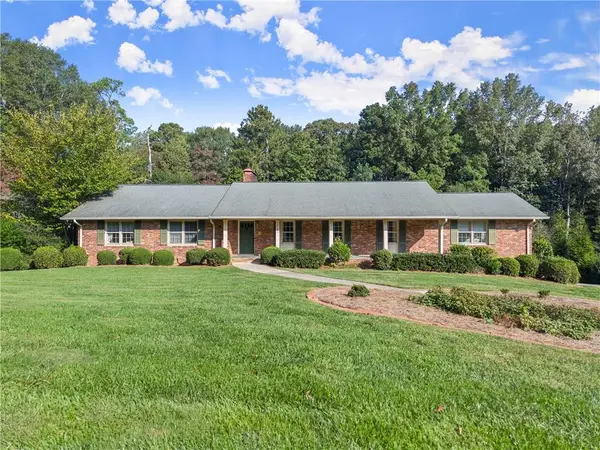 $599,000Coming Soon4 beds 3 baths
$599,000Coming Soon4 beds 3 baths1352 Burns Drive Ne, Gainesville, GA 30501
MLS# 7656239Listed by: KELLER WILLIAMS LANIER PARTNERS - New
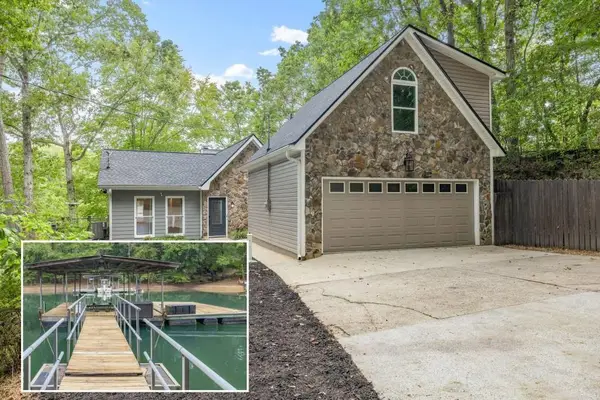 $975,000Active4 beds 3 baths1,744 sq. ft.
$975,000Active4 beds 3 baths1,744 sq. ft.9152 Beaver Trail, Gainesville, GA 30506
MLS# 7656213Listed by: THE NORTON AGENCY
