5812 Swinging Gate Road, Gainesville, GA 30506
Local realty services provided by:ERA Kings Bay Realty
5812 Swinging Gate Road,Gainesville, GA 30506
$779,000
- 4 Beds
- 4 Baths
- - sq. ft.
- Single family
- Active
Listed by: kristen gee, tara bohanan
Office: maximum one premier realtors
MLS#:10510970
Source:METROMLS
Price summary
- Price:$779,000
About this home
Exquisite Custom home in Marina Bay - Lake Lanier's Premier Resort Community! Welcome to your dream lake home in Marina Bay, one of Lake Lanier's most sought-after gated resort communities. This beautifully crafted custom cottage is located in the Tennis Village section, offering privacy, low-maintenance living, and exceptional community amenities. This luxury home features a spacious open-concept layout, rich architectural detailing, and a warm, inviting atmosphere. Interior finishes include hardwood floors, coffered ceilings, solid wood cabinetry, quartz countertops, a brick fireplace, and even a beverage cooler-perfect for entertaining. The primary suite is conveniently located on the main level, complete with a spa-like bath, while the terrace level boasts three large guest suites and a bonus room for extra flexibility. Step outside to a covered porch with its own fireplace, ideal for year-round outdoor living. A sprinkler system makes yard care a breeze. Located just steps from Marina Bay's spectacular 14,000 sq ft clubhouse, saltwater pool, fitness center, and the private marina, you'll also enjoy access to stunning tennis and pickleball courts. Builder provided 1 year warranty. This home is one of two exclusive listings currently available-each offering a unique blend of elegance and ease. A covered boat slip is available!! Price with silp 874,000 Don't miss your opportunity to join this vibrant, one-of-a-kind lakefront community. Schedule your private tour today!
Contact an agent
Home facts
- Year built:2025
- Listing ID #:10510970
- Updated:February 22, 2026 at 11:45 AM
Rooms and interior
- Bedrooms:4
- Total bathrooms:4
- Full bathrooms:3
- Half bathrooms:1
Heating and cooling
- Cooling:Ceiling Fan(s), Central Air
- Heating:Natural Gas
Structure and exterior
- Roof:Composition
- Year built:2025
- Lot area:0.23 Acres
Schools
- High school:Chestatee
- Middle school:Chestatee
- Elementary school:Sardis
Utilities
- Water:Public
- Sewer:Septic Tank
Finances and disclosures
- Price:$779,000
- Tax amount:$648 (2024)
New listings near 5812 Swinging Gate Road
- New
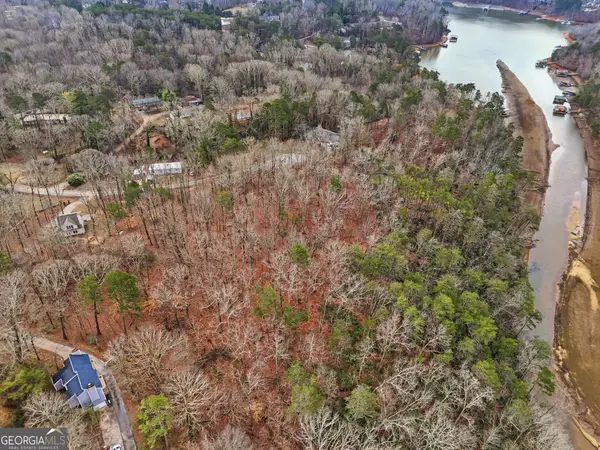 $150,000Active1.4 Acres
$150,000Active1.4 Acres3824 James Ed Road, Gainesville, GA 30506
MLS# 10696226Listed by: BHHS Georgia Properties - New
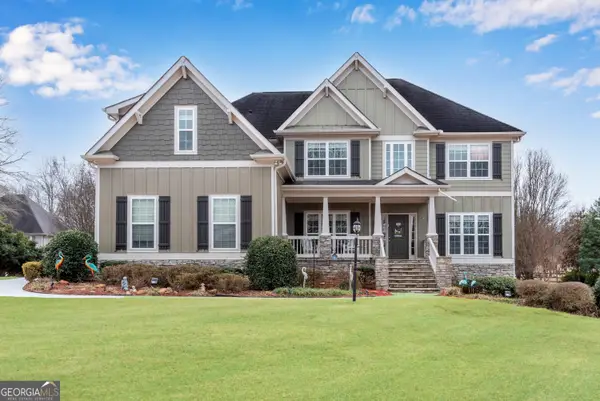 $669,000Active6 beds 4 baths4,884 sq. ft.
$669,000Active6 beds 4 baths4,884 sq. ft.9010 Creek Hollow Court, Gainesville, GA 30506
MLS# 10696230Listed by: Keller Williams Community Partners - New
 $333,000Active4.69 Acres
$333,000Active4.69 Acres3462 Roy Parks Rd, Gainesville, GA 30507
MLS# 10696166Listed by: Dana Gregory Properties - New
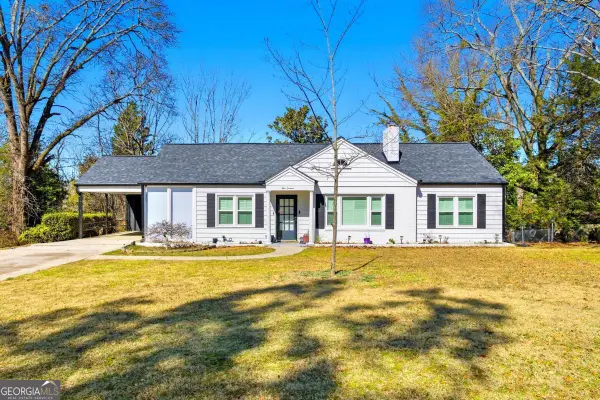 $420,000Active3 beds 2 baths1,562 sq. ft.
$420,000Active3 beds 2 baths1,562 sq. ft.516 Stillwood Drive, Gainesville, GA 30501
MLS# 10696087Listed by: Keller Williams Realty Consultants - Open Sun, 1 to 4pmNew
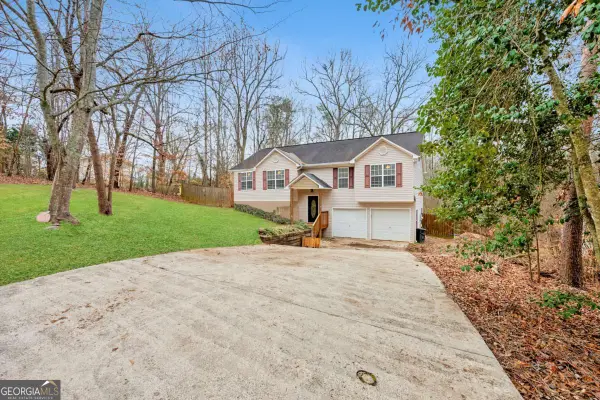 $349,900Active3 beds 2 baths2,238 sq. ft.
$349,900Active3 beds 2 baths2,238 sq. ft.3922 Fraser Circle, Gainesville, GA 30506
MLS# 10696024Listed by: Keller Williams Lanier Partners - Coming Soon
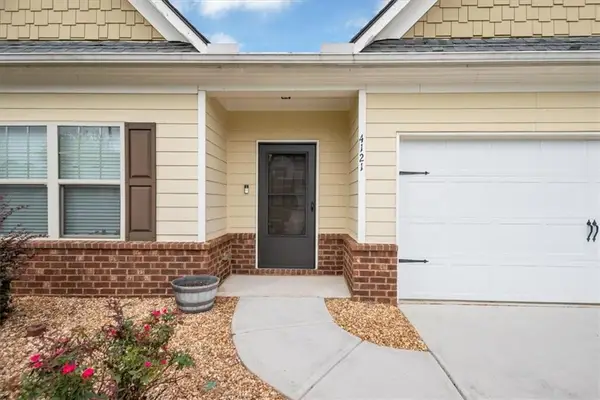 $325,000Coming Soon3 beds 2 baths
$325,000Coming Soon3 beds 2 baths4121 Black Birch, Gainesville, GA 30504
MLS# 7722957Listed by: CHAPMAN HALL REALTY - New
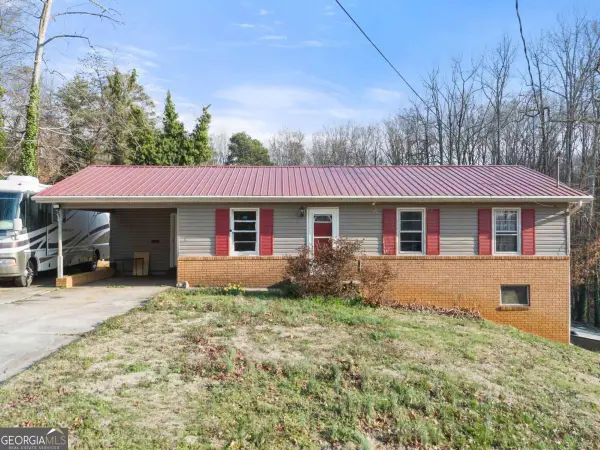 $279,000Active3 beds 1 baths
$279,000Active3 beds 1 baths219 Shallowford Drive, Gainesville, GA 30504
MLS# 10695973Listed by: Keller Williams Lanier Partners 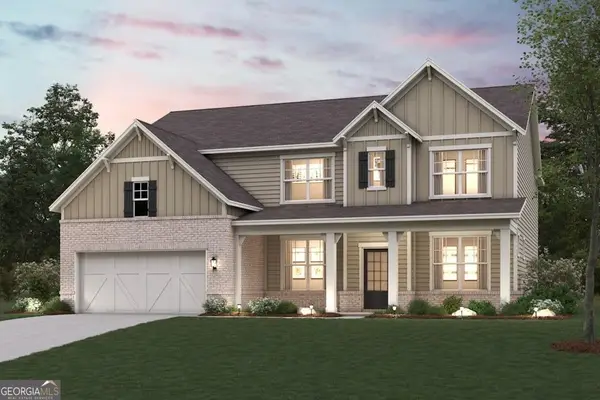 $564,675Active5 beds 4 baths3,403 sq. ft.
$564,675Active5 beds 4 baths3,403 sq. ft.2678 Harbor Ridge Pass #LOT 50, Gainesville, GA 30507
MLS# 10682417Listed by: CCG Realty Group LLC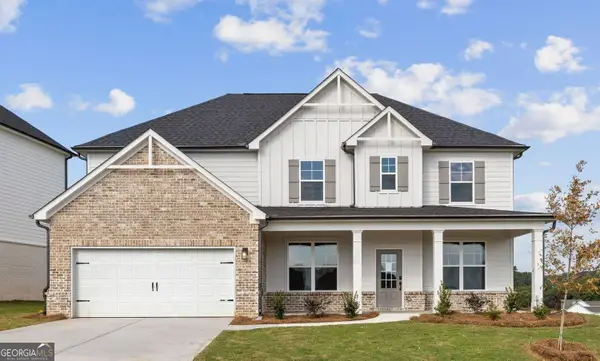 $560,103Active5 beds 4 baths3,403 sq. ft.
$560,103Active5 beds 4 baths3,403 sq. ft.2690 Harbor Ridge Pass #LOT 53, Gainesville, GA 30507
MLS# 10682421Listed by: CCG Realty Group LLC $558,091Active5 beds 4 baths3,072 sq. ft.
$558,091Active5 beds 4 baths3,072 sq. ft.2686 Harbor Ridge Pass #LOT 52, Gainesville, GA 30507
MLS# 10682441Listed by: CCG Realty Group LLC

