5969 Wellington Avenue, Gainesville, GA 30506
Local realty services provided by:ERA Sunrise Realty
5969 Wellington Avenue,Gainesville, GA 30506
$699,000
- 4 Beds
- 3 Baths
- 2,705 sq. ft.
- Single family
- Active
Listed by:kerri mathis
Office:anchor real estate advisors, llc.
MLS#:7655736
Source:FIRSTMLS
Price summary
- Price:$699,000
- Price per sq. ft.:$258.41
- Monthly HOA dues:$35.42
About this home
Welcome to this stunning, like NEW four-sided brick ranch in the desirable Stratford on Lanier community. Thoughtfully designed with an open floor plan and split bedrooms, this home offers both comfort and privacy. Soaring 10’–14’ and cathedral ceilings throughout, can only be appreciated in person, along with custom stained wood plantation shutters add elegance and light throughout, while the gourmet kitchen features waterfall quartz and cabinets painted in the timeless Benjamin Moore Revere Pewter—serves as the heart of the home. The inviting living area features a shiplap fireplace painted in rich Iron Ore, creating the perfect focal point.
Step outside to enjoy a partially covered, coordinating paver patio overlooking a spacious, wooded lot of more than half an acre. Additional features include double front doors, a 2-car garage, attic decking, custom closet systems for optimal storage, crown molding, and high end plumbing fixtures. With its blend of modern style and traditional design, this custom built home in 2023 offers a rare opportunity in one of Gainesville’s most sought-after neighborhoods.
Contact an agent
Home facts
- Year built:2023
- Listing ID #:7655736
- Updated:September 30, 2025 at 01:21 PM
Rooms and interior
- Bedrooms:4
- Total bathrooms:3
- Full bathrooms:3
- Living area:2,705 sq. ft.
Heating and cooling
- Cooling:Ceiling Fan(s), Central Air
- Heating:Central, Natural Gas
Structure and exterior
- Roof:Shingle
- Year built:2023
- Building area:2,705 sq. ft.
- Lot area:0.59 Acres
Schools
- High school:Chestatee
- Middle school:Chestatee
- Elementary school:Sardis
Utilities
- Water:Public
- Sewer:Septic Tank
Finances and disclosures
- Price:$699,000
- Price per sq. ft.:$258.41
- Tax amount:$4,669 (2024)
New listings near 5969 Wellington Avenue
- New
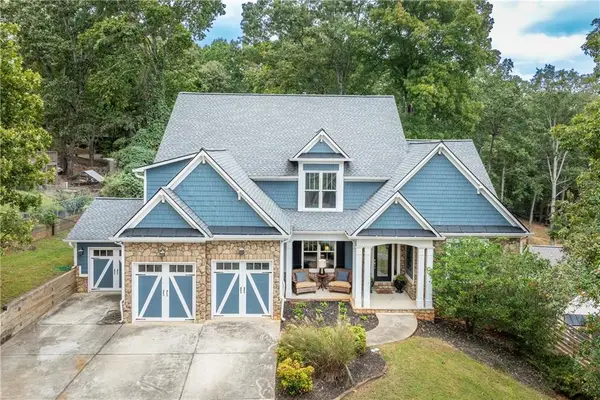 $875,000Active5 beds 5 baths3,267 sq. ft.
$875,000Active5 beds 5 baths3,267 sq. ft.3309 Chaney Circle, Gainesville, GA 30506
MLS# 7656974Listed by: CENTURY 21 LINDSEY AND PAULEY - New
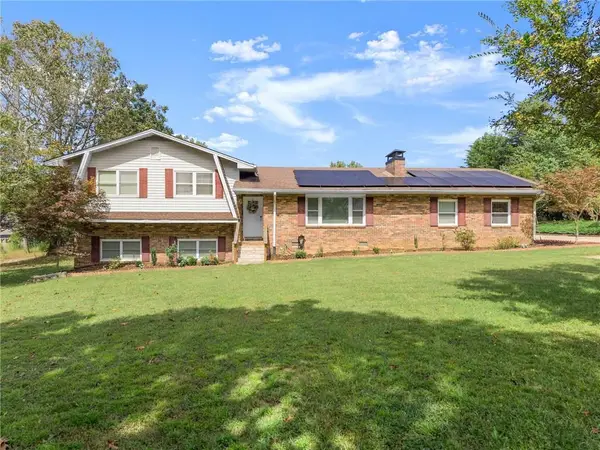 $550,000Active5 beds 3 baths2,266 sq. ft.
$550,000Active5 beds 3 baths2,266 sq. ft.6675 Jot Em Down Road, Gainesville, GA 30506
MLS# 7657850Listed by: KELLER WILLIAMS LANIER PARTNERS - New
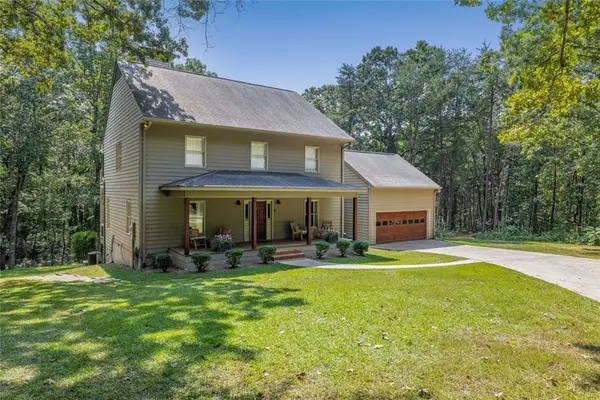 $1,280,000Active3 beds 3 baths2,484 sq. ft.
$1,280,000Active3 beds 3 baths2,484 sq. ft.3435 Chestatee Road, Gainesville, GA 30506
MLS# 7657628Listed by: BERKSHIRE HATHAWAY HOMESERVICES GEORGIA PROPERTIES - Coming Soon
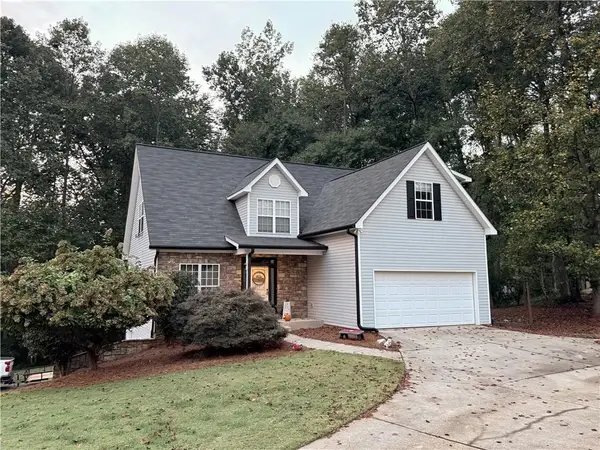 $449,900Coming Soon4 beds 4 baths
$449,900Coming Soon4 beds 4 baths4606 Enfield Drive, Gainesville, GA 30506
MLS# 7657389Listed by: KELLER WILLIAMS REALTY COMMUNITY PARTNERS - New
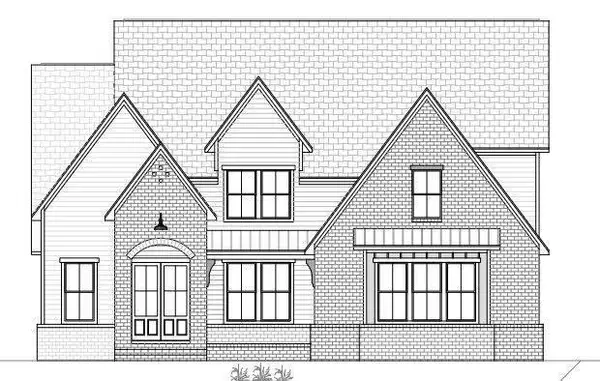 $839,900Active5 beds 5 baths3,864 sq. ft.
$839,900Active5 beds 5 baths3,864 sq. ft.8320 Creekside Overlook Drive, Gainesville, GA 30506
MLS# 7656854Listed by: BERKSHIRE HATHAWAY HOMESERVICES GEORGIA PROPERTIES - New
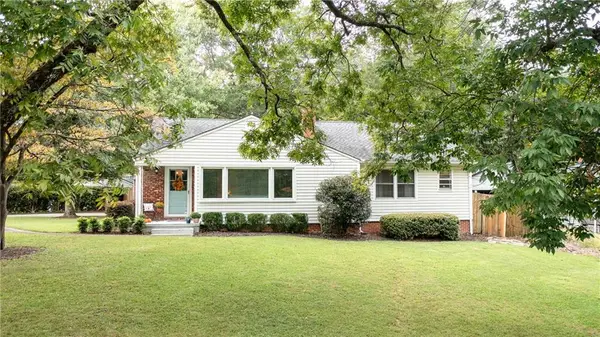 $350,000Active3 beds 2 baths1,349 sq. ft.
$350,000Active3 beds 2 baths1,349 sq. ft.1457 N Enota Avenue Nw, Gainesville, GA 30501
MLS# 7657477Listed by: KELLER WILLIAMS REALTY COMMUNITY PARTNERS - New
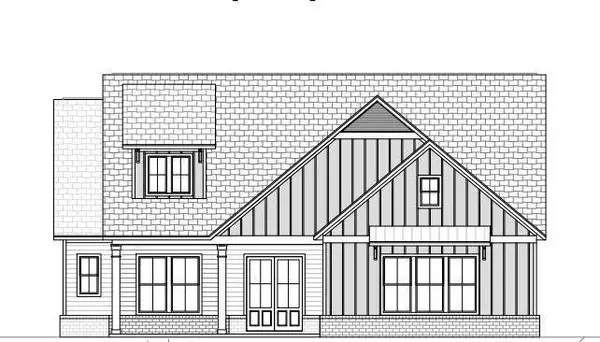 $724,900Active4 beds 3 baths2,606 sq. ft.
$724,900Active4 beds 3 baths2,606 sq. ft.8340 Creekside Overlook Drive, Gainesville, GA 30506
MLS# 7657480Listed by: BERKSHIRE HATHAWAY HOMESERVICES GEORGIA PROPERTIES - New
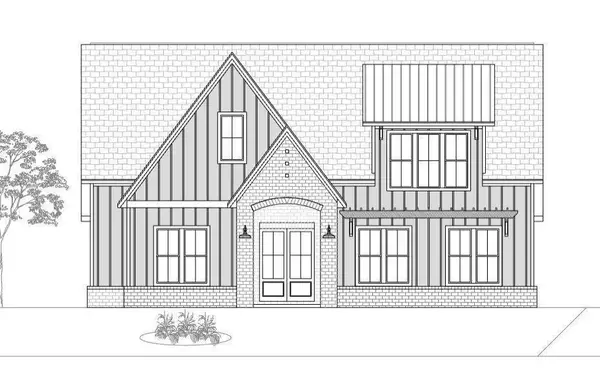 $849,900Active4 beds 4 baths3,043 sq. ft.
$849,900Active4 beds 4 baths3,043 sq. ft.8350 Creekside Overlook Drive, Gainesville, GA 30506
MLS# 7657483Listed by: BERKSHIRE HATHAWAY HOMESERVICES GEORGIA PROPERTIES - New
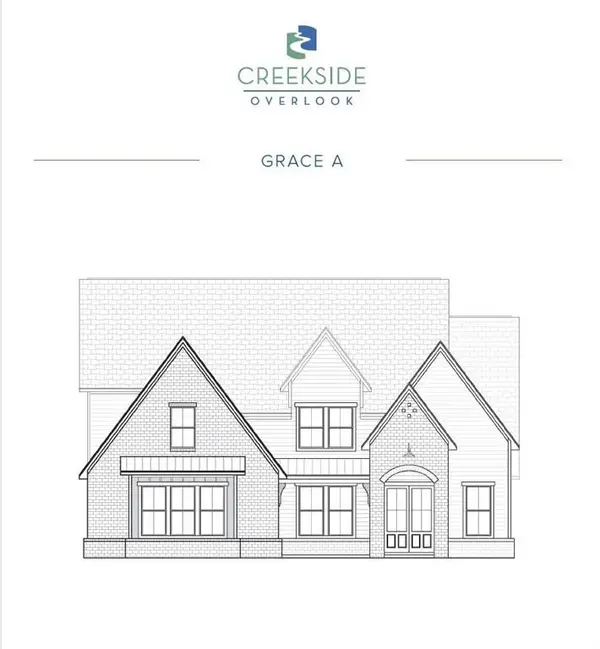 $839,900Active5 beds 5 baths3,789 sq. ft.
$839,900Active5 beds 5 baths3,789 sq. ft.8330 Creekside Overlook Drive, Gainesville, GA 30506
MLS# 7657484Listed by: BERKSHIRE HATHAWAY HOMESERVICES GEORGIA PROPERTIES - New
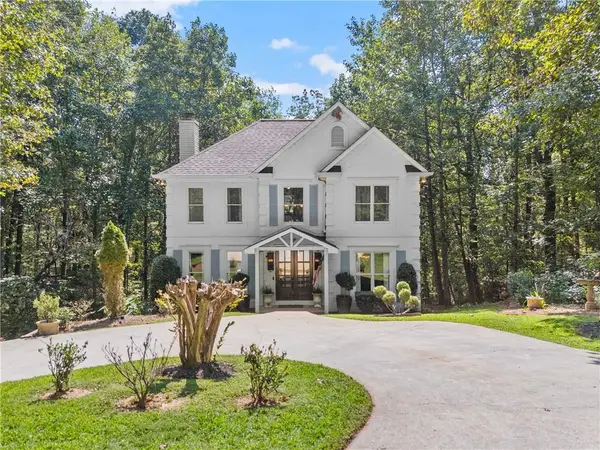 $384,200Active3 beds 3 baths2,495 sq. ft.
$384,200Active3 beds 3 baths2,495 sq. ft.2535 Thompson Mill Road, Gainesville, GA 30506
MLS# 7657423Listed by: KELLER WILLIAMS REALTY METRO ATLANTA
