6121 Timberidge Drive, Gainesville, GA 30506
Local realty services provided by:ERA Kings Bay Realty
6121 Timberidge Drive,Gainesville, GA 30506
$649,600
- 4 Beds
- 4 Baths
- 2,677 sq. ft.
- Single family
- Active
Listed by: steven adams, austin adams7703305299, steve.adams@kw.com
Office: keller williams lanier partners
MLS#:10664517
Source:METROMLS
Price summary
- Price:$649,600
- Price per sq. ft.:$242.66
- Monthly HOA dues:$100
About this home
New Construction in Timberidge Estates on Lake Lanier! Discover lakeside living in this brand-new home located in Gainesville's gated Timberidge Estates community. Currently under construction, this thoughtfully designed 2-story residence with a full unfinished basement offers 3 spacious bedrooms, 3.5 baths, a dedicated office with a private bath (could be used as a 4th bed room or an En Suite on the main level for guests), and a versatile loft overlooking the living room. The open-concept main level features a chef's kitchen with granite countertops, stainless steel appliances, and a large island, flowing seamlessly into the great room-perfect for entertaining. Retreat to the oversized master suite on the main floor, complete with a spa-inspired bath and generous walk-in closet. Enjoy the best of Lake Lanier with community boat docks, a private boat ramp, swimming pool, and tennis courts just a short golf cart ride away. Whether relaxing at home or heading out on the water, this property offers the perfect blend of comfort, recreation, and convenience. Don't miss your chance to own new construction in one of Lake Lanier's premier communities! Located only minutes from GA 400 & convenient to Gainesville, Dahlonega, North GA outlets in Dawsonville, & the North GA mountains. *Active construction site, Seller, Builder, Broker, Agent not held liable or responsible for any accidents. ***Stock photos. Actual product/color may vary.***
Contact an agent
Home facts
- Year built:2026
- Listing ID #:10664517
- Updated:February 22, 2026 at 11:45 AM
Rooms and interior
- Bedrooms:4
- Total bathrooms:4
- Full bathrooms:3
- Half bathrooms:1
- Living area:2,677 sq. ft.
Heating and cooling
- Cooling:Ceiling Fan(s), Central Air, Electric
- Heating:Central, Electric
Structure and exterior
- Roof:Composition
- Year built:2026
- Building area:2,677 sq. ft.
- Lot area:0.48 Acres
Schools
- High school:Chestatee
- Middle school:Chestatee
- Elementary school:Lanier
Utilities
- Water:Public, Water Available
- Sewer:Septic Tank
Finances and disclosures
- Price:$649,600
- Price per sq. ft.:$242.66
- Tax amount:$608 (2025)
New listings near 6121 Timberidge Drive
- New
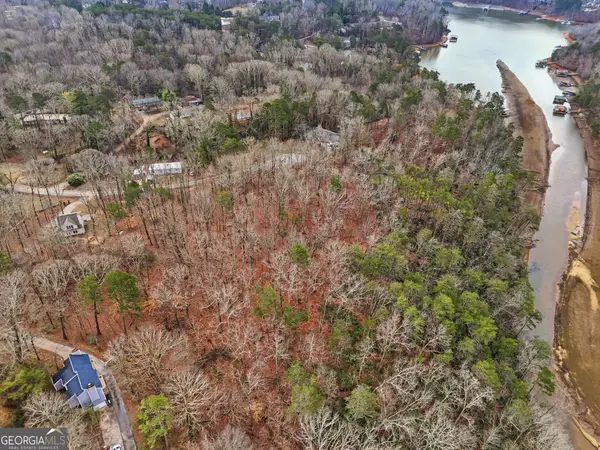 $150,000Active1.4 Acres
$150,000Active1.4 Acres3824 James Ed Road, Gainesville, GA 30506
MLS# 10696226Listed by: BHHS Georgia Properties - New
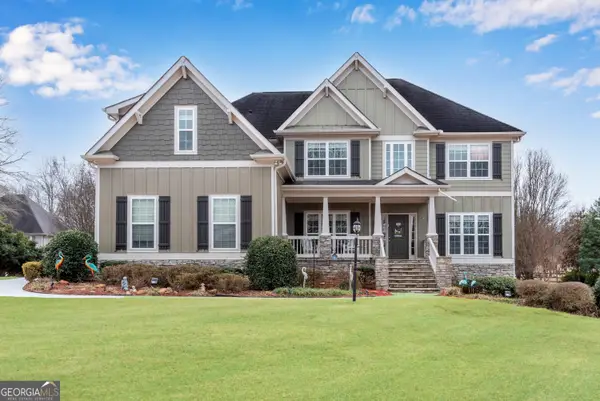 $669,000Active6 beds 4 baths4,884 sq. ft.
$669,000Active6 beds 4 baths4,884 sq. ft.9010 Creek Hollow Court, Gainesville, GA 30506
MLS# 10696230Listed by: Keller Williams Community Partners - New
 $333,000Active4.69 Acres
$333,000Active4.69 Acres3462 Roy Parks Rd, Gainesville, GA 30507
MLS# 10696166Listed by: Dana Gregory Properties - New
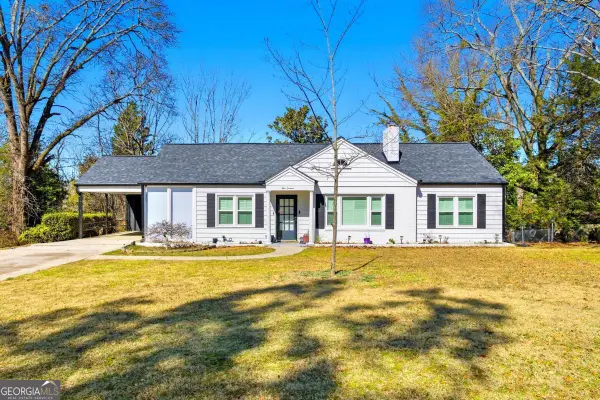 $420,000Active3 beds 2 baths1,562 sq. ft.
$420,000Active3 beds 2 baths1,562 sq. ft.516 Stillwood Drive, Gainesville, GA 30501
MLS# 10696087Listed by: Keller Williams Realty Consultants - Open Sun, 1 to 4pmNew
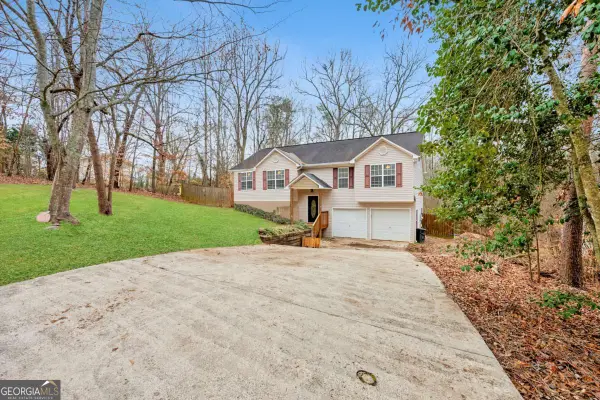 $349,900Active3 beds 2 baths2,238 sq. ft.
$349,900Active3 beds 2 baths2,238 sq. ft.3922 Fraser Circle, Gainesville, GA 30506
MLS# 10696024Listed by: Keller Williams Lanier Partners - Coming Soon
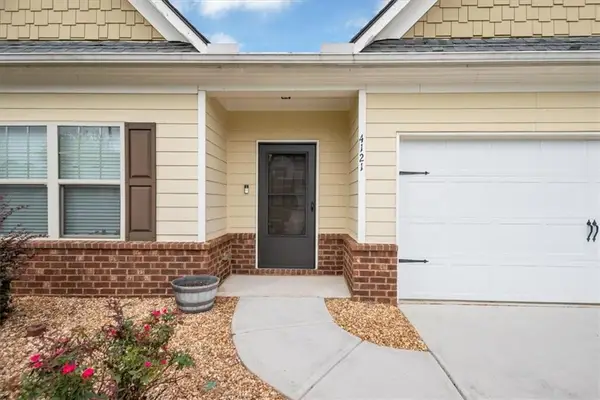 $325,000Coming Soon3 beds 2 baths
$325,000Coming Soon3 beds 2 baths4121 Black Birch, Gainesville, GA 30504
MLS# 7722957Listed by: CHAPMAN HALL REALTY - New
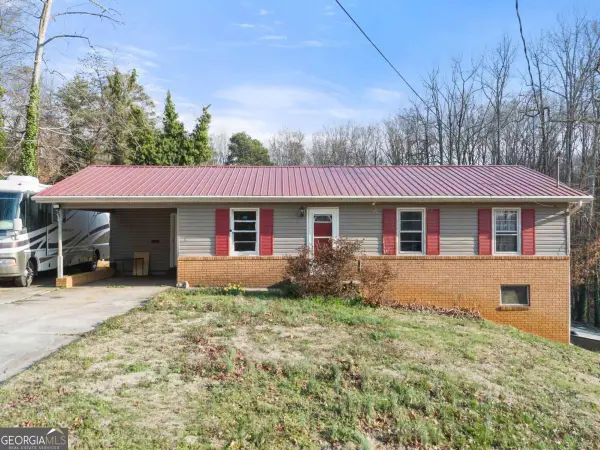 $279,000Active3 beds 1 baths
$279,000Active3 beds 1 baths219 Shallowford Drive, Gainesville, GA 30504
MLS# 10695973Listed by: Keller Williams Lanier Partners 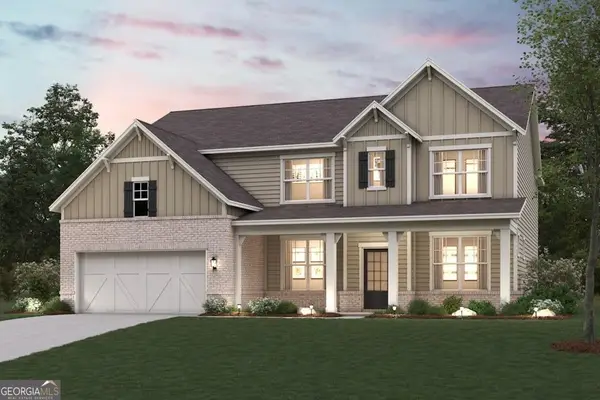 $564,675Active5 beds 4 baths3,403 sq. ft.
$564,675Active5 beds 4 baths3,403 sq. ft.2678 Harbor Ridge Pass #LOT 50, Gainesville, GA 30507
MLS# 10682417Listed by: CCG Realty Group LLC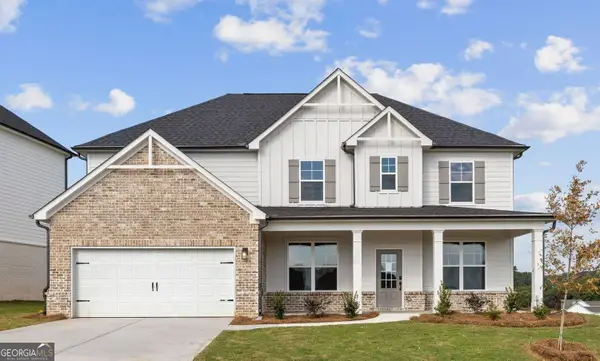 $560,103Active5 beds 4 baths3,403 sq. ft.
$560,103Active5 beds 4 baths3,403 sq. ft.2690 Harbor Ridge Pass #LOT 53, Gainesville, GA 30507
MLS# 10682421Listed by: CCG Realty Group LLC $558,091Active5 beds 4 baths3,072 sq. ft.
$558,091Active5 beds 4 baths3,072 sq. ft.2686 Harbor Ridge Pass #LOT 52, Gainesville, GA 30507
MLS# 10682441Listed by: CCG Realty Group LLC

