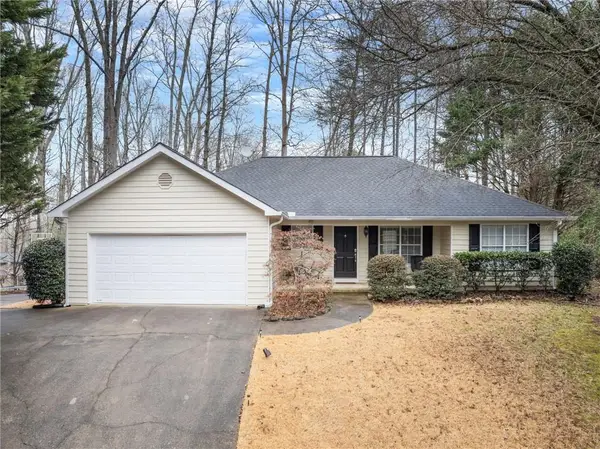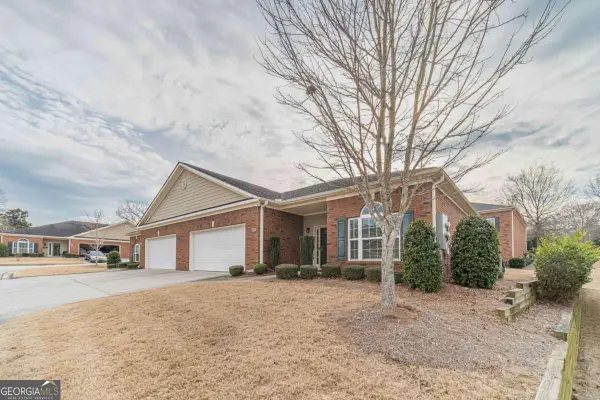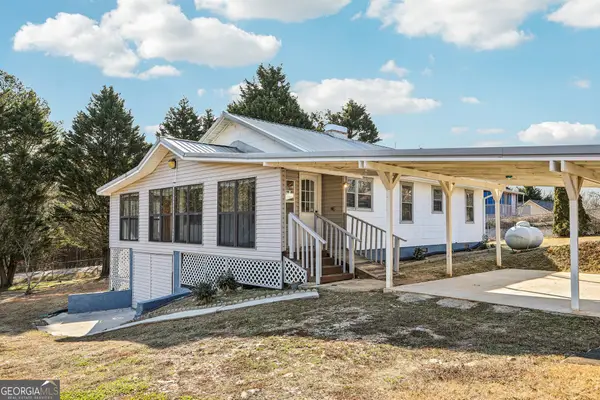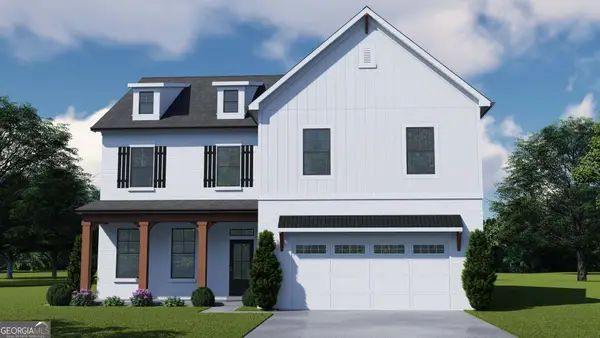6155 Quail Mountain Trail, Gainesville, GA 30506
Local realty services provided by:ERA Hirsch Real Estate Team
6155 Quail Mountain Trail,Gainesville, GA 30506
$825,000
- 2 Beds
- 3 Baths
- - sq. ft.
- Single family
- Active
Listed by: holly leonard, fred reahm
Office: haven real estate brokers
MLS#:10633318
Source:METROMLS
Price summary
- Price:$825,000
About this home
Your ideal Lake Lanier escape-fully renovated and move-in ready! Trade city bustle for this charming lakeside cabin vibe. Enter to find an inviting open floor plan with dramatic vaulted ceilings, instantly transporting you to a mountain retreat-while steps from the water with your own single-slip dock and upper party deck in a deep swimmable cove. Glide to the main channel in just 1-2 minutes!! A short easy stroll down to the dock by foot or golf cart! Year round lake views through the trees with full vistas in fall and winter~ The main floor boasts 2 bedrooms and 2 fully updated baths. Owners have enclosed the oversized loft-perfect for guests, office, or kids' hangout, with built-in sleeping for 8, new mini-split, and designer wool carpeting! The lower level features a finished bonus/rec room with new bathroom + laundry room, sconce lighting pre-wired for future bar, and new LVP flooring! Unbeatable south-lake spot with quick access from GA-400 or I-985. Nearest fuel at Athens Boat Club, and a scenic 20-minute cruise to Gainesville Marina (Skogies) or Port Royale (Pelican Pete's) for lakeside meals. Launch at dusk for front-row sunset views. Dawsonville shops and dining minutes away; Gainesville just 15 minutes by car. Other 2022+updates include All-new solid-core doors + hardware, fresh paint, new HVAC, water heater, mini-split, sump pump , New septic drain field. In the Kitchen: new backsplash, plumbing, microwave All Bathrooms have been remodeld and reconfigured. On the Dock, all boards replaced, railings painted, and electrical updated! Lake living starts here-make it yours before spring!
Contact an agent
Home facts
- Year built:1980
- Listing ID #:10633318
- Updated:February 13, 2026 at 11:43 AM
Rooms and interior
- Bedrooms:2
- Total bathrooms:3
- Full bathrooms:3
Heating and cooling
- Cooling:Central Air
- Heating:Forced Air
Structure and exterior
- Roof:Composition
- Year built:1980
- Lot area:0.57 Acres
Schools
- High school:East Forsyth
- Middle school:Little Mill
- Elementary school:Chestatee
Utilities
- Water:Public
- Sewer:Septic Tank
Finances and disclosures
- Price:$825,000
- Tax amount:$5,224 (2024)
New listings near 6155 Quail Mountain Trail
- New
 $1,135,000Active5 beds 5 baths
$1,135,000Active5 beds 5 baths9224 Waldrip Road, Gainesville, GA 30506
MLS# 10690648Listed by: Keller Williams Community Ptnr - New
 $384,900Active3 beds 2 baths1,458 sq. ft.
$384,900Active3 beds 2 baths1,458 sq. ft.8450 Emerald Pointe Lane, Gainesville, GA 30506
MLS# 7718599Listed by: ANCHOR REAL ESTATE ADVISORS, LLC - New
 $289,900Active2 beds 3 baths1,513 sq. ft.
$289,900Active2 beds 3 baths1,513 sq. ft.1499 Bluff Valley Circle, Gainesville, GA 30504
MLS# 10690077Listed by: Candler Real Estate Group - New
 $389,900Active2 beds 2 baths1,588 sq. ft.
$389,900Active2 beds 2 baths1,588 sq. ft.183 Senior Circle, Gainesville, GA 30501
MLS# 10690100Listed by: Atlanta Communities - New
 $375,000Active3 beds 3 baths1,896 sq. ft.
$375,000Active3 beds 3 baths1,896 sq. ft.3102 Chapperal Drive, Gainesville, GA 30506
MLS# 10689563Listed by: Buffington Real Estate Group - New
 $475,000Active4 beds 3 baths1,757 sq. ft.
$475,000Active4 beds 3 baths1,757 sq. ft.3336 Donna Way, Gainesville, GA 30504
MLS# 10689579Listed by: Realty Associates of Atlanta - New
 $473,500Active4 beds 3 baths2,464 sq. ft.
$473,500Active4 beds 3 baths2,464 sq. ft.9530 Bonsall Circle, Gainesville, GA 30506
MLS# 10689580Listed by: Coldwell Banker Realty - New
 $571,565Active5 beds 4 baths3,145 sq. ft.
$571,565Active5 beds 4 baths3,145 sq. ft.5276 Baymont Drive, Gainesville, GA 30507
MLS# 7717812Listed by: CHAFIN REALTY, INC. - New
 $255,000Active3 beds 2 baths1,064 sq. ft.
$255,000Active3 beds 2 baths1,064 sq. ft.3014 Bronco Lane, Gainesville, GA 30507
MLS# 10689427Listed by: Silver Oaks Realty - New
 $571,565Active5 beds 4 baths3,145 sq. ft.
$571,565Active5 beds 4 baths3,145 sq. ft.5276 Baymont Drive #36A, Gainesville, GA 30507
MLS# 10689428Listed by: Chafin Realty, Inc.

