6187 Grants Ford Drive, Gainesville, GA 30506
Local realty services provided by:ERA Kings Bay Realty
6187 Grants Ford Drive,Gainesville, GA 30506
$899,000
- 4 Beds
- 3 Baths
- 3,686 sq. ft.
- Single family
- Active
Listed by: evert miller group
Office: keller williams lanier partners
MLS#:10625099
Source:METROMLS
Price summary
- Price:$899,000
- Price per sq. ft.:$243.9
About this home
This is the true epitome of what a lake house should be! This is a fabulous place that will instantly capture your heart! It is highlighted by terrific spaces for all the gatherings, plenty of beds, and room for all the lake toys, plus it has an easy walk to a fantastic, deep-water dock with electric lift, for housing the boats and boards. It's a super charming, yet hardy spot, filled with loads of character and wonderful woodwork, and it showcases a rocking chair front porch, a wood burning cobblestone (gas- starter) fireplace, a terrific loft with beds and bunk room, recreation room, a spacious screened porch, metal roof, a marvelous outdoor patio with BBQ, and a 10 x 12 multi-purpose storage shed. Meticulously maintained and many added improvements. Listed below current appraised value of $925k. Perfect for full-time living or would also be an excellent second residence. Zoned V-C.
Contact an agent
Home facts
- Year built:2004
- Listing ID #:10625099
- Updated:December 30, 2025 at 11:51 AM
Rooms and interior
- Bedrooms:4
- Total bathrooms:3
- Full bathrooms:3
- Living area:3,686 sq. ft.
Heating and cooling
- Cooling:Ceiling Fan(s), Central Air, Zoned
- Heating:Central, Electric, Heat Pump, Zoned
Structure and exterior
- Roof:Metal
- Year built:2004
- Building area:3,686 sq. ft.
- Lot area:0.93 Acres
Schools
- High school:Chestatee
- Middle school:Chestatee
- Elementary school:Lanier
Utilities
- Water:Well
- Sewer:Septic Tank
Finances and disclosures
- Price:$899,000
- Price per sq. ft.:$243.9
- Tax amount:$1,785 (24)
New listings near 6187 Grants Ford Drive
- New
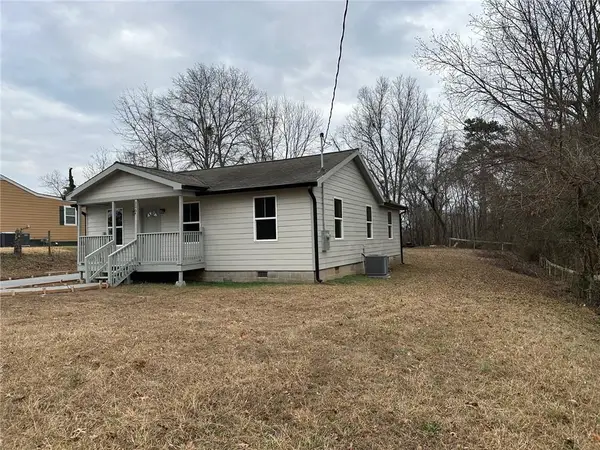 $320,000Active3 beds 2 baths1,000 sq. ft.
$320,000Active3 beds 2 baths1,000 sq. ft.2264 Floyd Road, Gainesville, GA 30507
MLS# 7696372Listed by: KELLER WILLIAMS LANIER PARTNERS - New
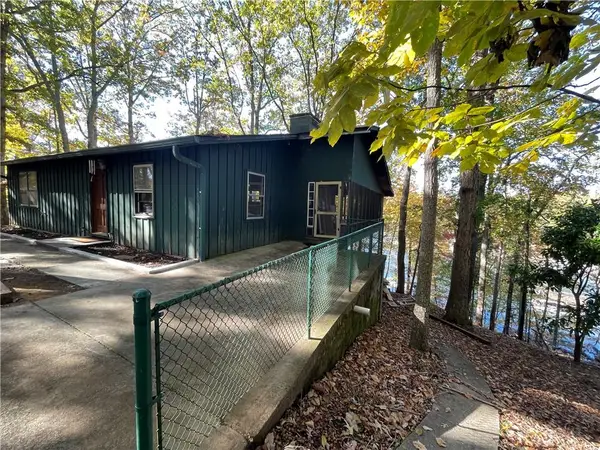 $750,000Active3 beds 2 baths1,320 sq. ft.
$750,000Active3 beds 2 baths1,320 sq. ft.5350 Woodland Circle, Gainesville, GA 30504
MLS# 7696378Listed by: SOUTHERN PREMIER REALTY, LLC. - New
 $320,000Active3 beds 2 baths
$320,000Active3 beds 2 baths2264 Floyd Road, Gainesville, GA 30507
MLS# 10662323Listed by: Keller Williams Lanier Partners - New
 $849,900Active4 beds 3 baths
$849,900Active4 beds 3 baths175 Thompson Place, Gainesville, GA 30506
MLS# 10662335Listed by: La Rosa Realty Georgia LLC - New
 $617,990Active5 beds 4 baths2,900 sq. ft.
$617,990Active5 beds 4 baths2,900 sq. ft.2545 Parkside Way Lot 397, Gainesville, GA 30507
MLS# 10662379Listed by: PBG Built Realty - New
 $612,635Active5 beds 3 baths3,209 sq. ft.
$612,635Active5 beds 3 baths3,209 sq. ft.4064 Peregrine Way, Gainesville, GA 30506
MLS# 10662388Listed by: D.R. Horton Realty of Georgia, Inc. - New
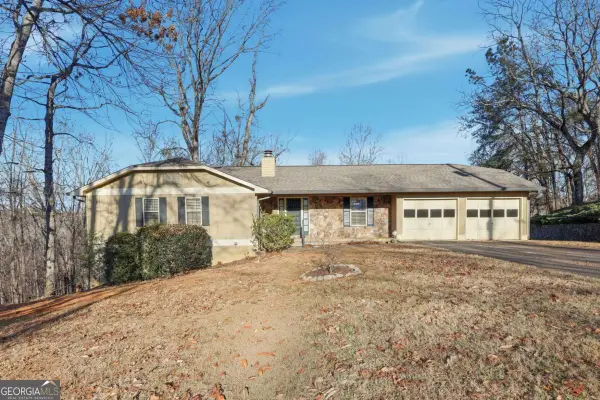 $425,000Active4 beds 4 baths3,294 sq. ft.
$425,000Active4 beds 4 baths3,294 sq. ft.2224 Colonial Drive, Gainesville, GA 30501
MLS# 10662283Listed by: Regalis Real Estate - New
 $79,900Active1.02 Acres
$79,900Active1.02 Acres3641 Bert Drive, Gainesville, GA 30506
MLS# 10662141Listed by: Compass - New
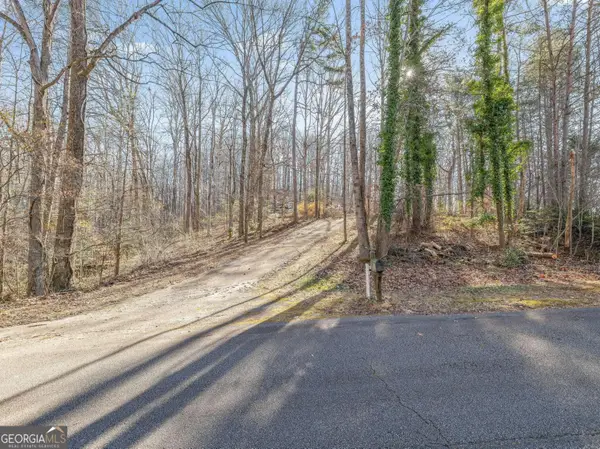 $299,900Active3.58 Acres
$299,900Active3.58 Acres6045 Circle Of Light Drive, Gainesville, GA 30506
MLS# 10662241Listed by: Dean Christian Real Estate - New
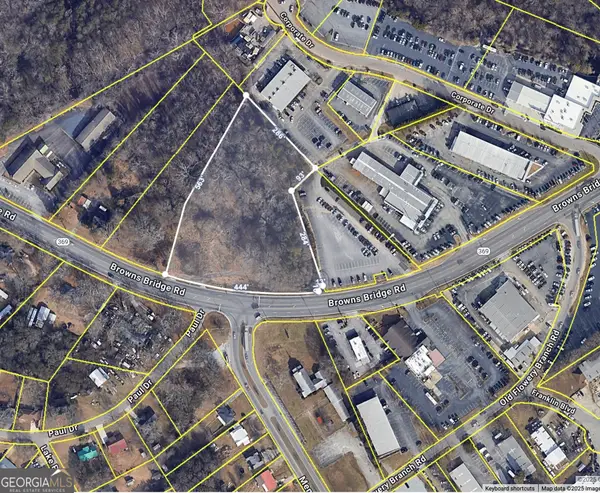 $1,800,000Active5.94 Acres
$1,800,000Active5.94 Acres2504 Browns Bridge Road, Gainesville, GA 30504
MLS# 10662122Listed by: Resource Brokers, LLC
