8455 Woodland View Drive, Gainesville, GA 30506
Local realty services provided by:ERA Towne Square Realty, Inc.
Listed by: go with joe and co, joe vonderschmidt
Office: century 21 results
MLS#:10589627
Source:METROMLS
Price summary
- Price:$525,000
- Price per sq. ft.:$207.02
- Monthly HOA dues:$70.83
About this home
Welcome to 8455 Woodland View Drive in Forsyth County!
Located in the highly sought-after Riverstone Plantation community and zoned for the top-rated East Forsyth High School District, this stunning home offers the perfect blend of space, style, and comfort.
Step inside to find brand-new LVP flooring throughout the main level, providing a modern, durable, and cohesive feel. The bright, open-concept layout creates an effortless flow from the kitchen to the family room and dining area—ideal for everyday living and entertaining.
Upstairs, you'll fall in love with the HUGE master suite, a true private retreat featuring an oversized bedroom with a versatile sitting area and elegant tray ceilings. The beautifully renovated master bathroom feels like a spa, showcasing a frameless glass walk-in shower, separate soaking tub, stunning finishes, and vaulted ceilings that amplify the sense of luxury and space.
The secondary bedrooms are generously sized, offering plenty of room for family, guests, or flexible use. The full unfinished basement, already stubbed for plumbing, provides endless possibilities—whether you envision a home theater, game room, gym, additional living quarters, or an in-law suite.
Outside, the home features a massive fenced-in backyard, perfect for pets, play, entertaining, or simply enjoying your private outdoor space. The long driveway offers excellent parking options for multiple cars, guests, or recreational vehicles.
Residents of Riverstone Plantation enjoy resort-style amenities, including a community pool, clubhouse, playground, tennis courts, and pickleball courts, as well as beautifully maintained common areas and an active neighborhood community.
This home delivers incredible value in one of Forsyth County's most desirable communities. Don't miss your chance to make it yours—schedule your showing today!
Contact an agent
Home facts
- Year built:2001
- Listing ID #:10589627
- Updated:December 14, 2025 at 11:47 AM
Rooms and interior
- Bedrooms:4
- Total bathrooms:3
- Full bathrooms:2
- Half bathrooms:1
- Living area:2,536 sq. ft.
Heating and cooling
- Cooling:Ceiling Fan(s), Central Air, Zoned
- Heating:Central, Heat Pump, Natural Gas
Structure and exterior
- Roof:Composition
- Year built:2001
- Building area:2,536 sq. ft.
- Lot area:0.5 Acres
Schools
- High school:East Forsyth
- Middle school:Little Mill
- Elementary school:Chestatee Primary
Utilities
- Water:Public, Water Available
- Sewer:Septic Tank
Finances and disclosures
- Price:$525,000
- Price per sq. ft.:$207.02
- Tax amount:$5,115 (2024)
New listings near 8455 Woodland View Drive
- New
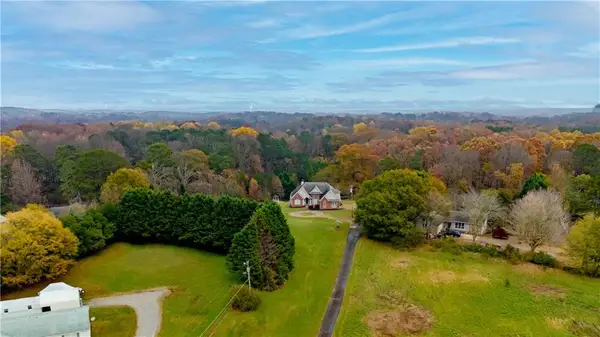 $1,399,000Active11.99 Acres
$1,399,000Active11.99 Acres8105 Jot Em Down Road, Gainesville, GA 30506
MLS# 7692498Listed by: VIRTUAL PROPERTIES REALTY.COM  $329,990Pending4 beds 3 baths1,600 sq. ft.
$329,990Pending4 beds 3 baths1,600 sq. ft.4801 Orchard Grove #168, Gainesville, GA 30504
MLS# 7601005Listed by: DFH REALTY GA, LLC- New
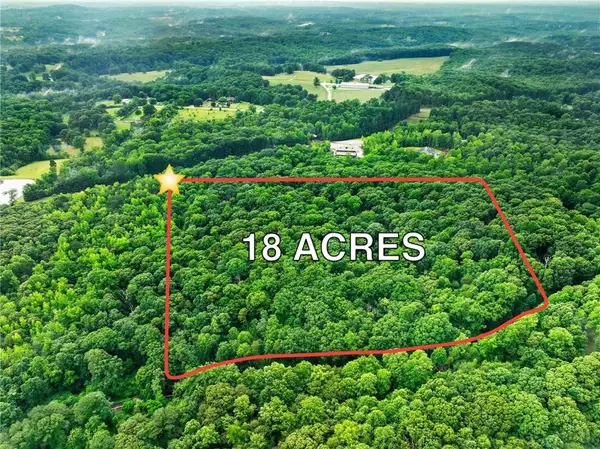 $495,000Active18 Acres
$495,000Active18 Acres6 Cooper Bridge Road, Gainesville, GA 30507
MLS# 7692492Listed by: GRINDLE REAL ESTATE GROUP - Coming Soon
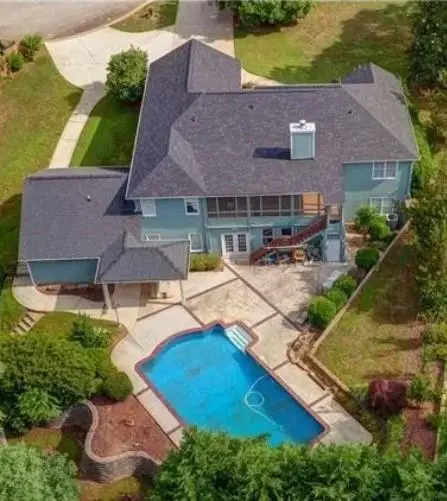 $584,900Coming Soon6 beds 4 baths
$584,900Coming Soon6 beds 4 baths3415 S View Trail, Gainesville, GA 30506
MLS# 7692396Listed by: VIRTUAL PROPERTIES REALTY.COM - New
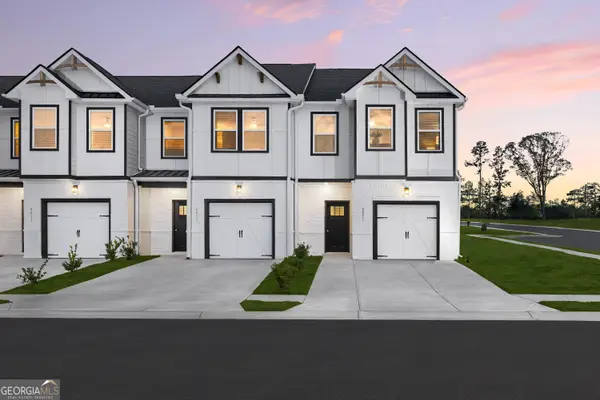 $319,990Active3 beds 3 baths
$319,990Active3 beds 3 baths4809 Groveview Terrace #170, Gainesville, GA 30504
MLS# 10657579Listed by: Liberty Realty Professionals - New
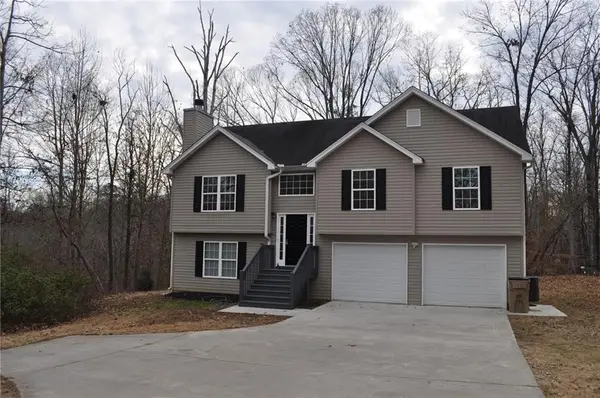 $379,900Active3 beds 2 baths1,805 sq. ft.
$379,900Active3 beds 2 baths1,805 sq. ft.2804 Sawyer Mill Drive, Gainesville, GA 30507
MLS# 7691778Listed by: VIRTUAL PROPERTIES REALTY.COM - Coming Soon
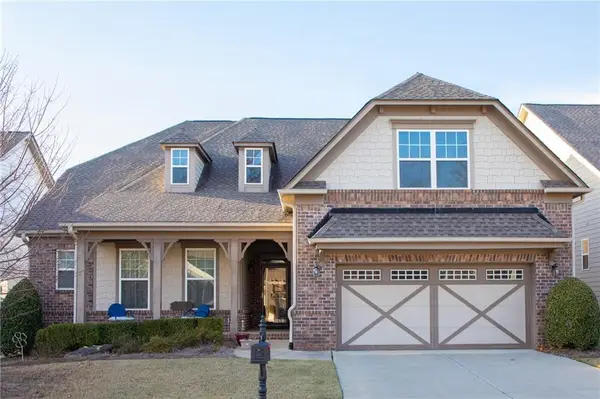 $720,000Coming Soon4 beds 4 baths
$720,000Coming Soon4 beds 4 baths3746 Cypresswood Point Sw, Gainesville, GA 30504
MLS# 7691363Listed by: HOMESMART - New
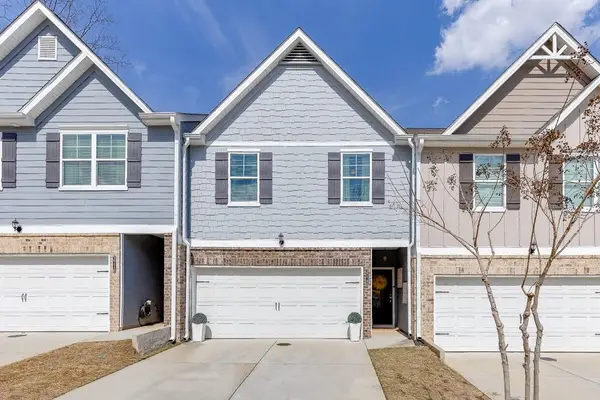 $290,000Active3 beds 3 baths1,624 sq. ft.
$290,000Active3 beds 3 baths1,624 sq. ft.3712 Abbey Way, Gainesville, GA 30507
MLS# 7692356Listed by: KELLER WILLIAMS REALTY ATLANTA PARTNERS - Coming Soon
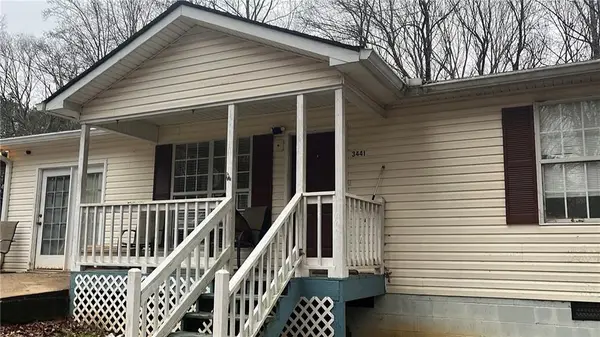 $265,000Coming Soon3 beds 2 baths
$265,000Coming Soon3 beds 2 baths3441 Carolyn Street, Gainesville, GA 30504
MLS# 7692308Listed by: MARK SPAIN REAL ESTATE - New
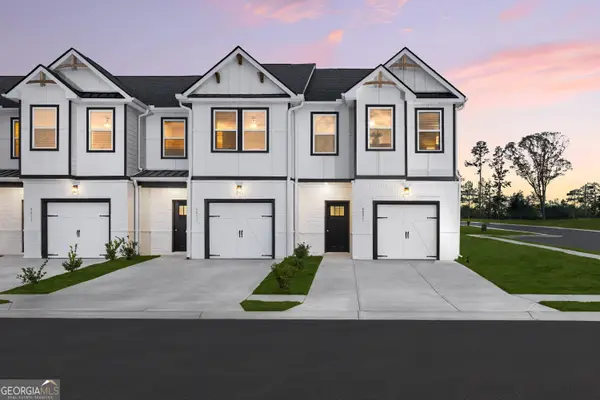 $329,990Active4 beds 3 baths
$329,990Active4 beds 3 baths4840 Orchard Grove Way #174, Gainesville, GA 30504
MLS# 10657578Listed by: Liberty Realty Professionals
