8525 Lanierland Farms Drive, Gainesville, GA 30506
Local realty services provided by:ERA Hirsch Real Estate Team
8525 Lanierland Farms Drive,Gainesville, GA 30506
$900,000
- 4 Beds
- 3 Baths
- 1,724 sq. ft.
- Single family
- Active
Listed by: elizabeth vanderhoff
Office: atlanta communities
MLS#:10647984
Source:METROMLS
Price summary
- Price:$900,000
- Price per sq. ft.:$522.04
- Monthly HOA dues:$50.42
About this home
Buy this home by the New Year and start 2026 in your own beautifully updated farm retreat! This rare property blends modern upgrades, flexible living options, and true country charm. The 3BR/1.5BA main home features new wood floors, fresh interior paint, updated lighting, a new tankless water heater, and brand-new appliances. Exterior improvements include rebuilt decks, new railings, and durable vinyl siding for low-maintenance living. A separate 1BR/1BA cottage home with a 2-car garage offers incredible versatility. Perfect for guests, extended family, in-law suite, rental income, or multigenerational living. Upgrades include new flooring, fresh paint, new stone countertops, attic stairs, new appliances, a new water heater, and more. All cottage furniture remains with the property for a turnkey setup. The impressive 2,098 sq ft barn adds even more possibilities with insulation, updated electrical, improved lighting and fans, shelving, motion-sensor porch lights, a new garage door, and a finished loft, ideal for workshops, storage, projects, or equestrian use. Bring your horse! Outdoor features include an underground electric dog fence and expansive open areas perfect for recreation, hobbies, or future use. Located less than a mile from multiple Lake Lanier boat ramps and centrally positioned near Cumming, Dawsonville, Gainesville, and Dahlonega, for the best shopping and restaurant. This property offers exceptional convenience with the privacy of a true farm setting. A unique opportunity with endless potential-a must-see for buyers seeking space, flexibility, and modern comfort.
Contact an agent
Home facts
- Year built:1926
- Listing ID #:10647984
- Updated:January 08, 2026 at 11:45 AM
Rooms and interior
- Bedrooms:4
- Total bathrooms:3
- Full bathrooms:2
- Half bathrooms:1
- Living area:1,724 sq. ft.
Heating and cooling
- Cooling:Heat Pump
- Heating:Heat Pump
Structure and exterior
- Roof:Metal
- Year built:1926
- Building area:1,724 sq. ft.
- Lot area:1.52 Acres
Schools
- High school:East Forsyth
- Middle school:Little Mill
- Elementary school:Chestatee Primary
Utilities
- Water:Public, Water Available
- Sewer:Septic Tank
Finances and disclosures
- Price:$900,000
- Price per sq. ft.:$522.04
- Tax amount:$918 (2024)
New listings near 8525 Lanierland Farms Drive
- New
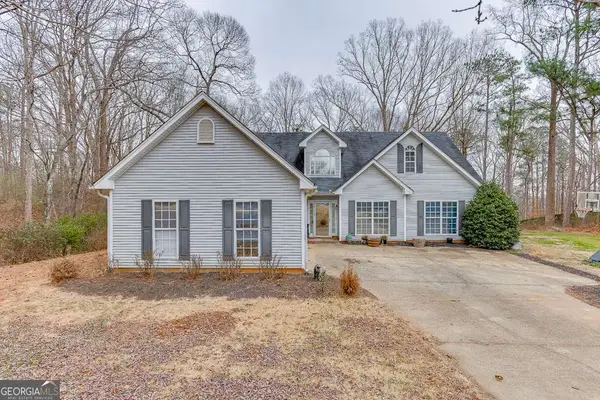 $390,000Active3 beds 3 baths1,777 sq. ft.
$390,000Active3 beds 3 baths1,777 sq. ft.4121 Evian Way, Gainesville, GA 30507
MLS# 10667702Listed by: Crye-Leike Realtors - New
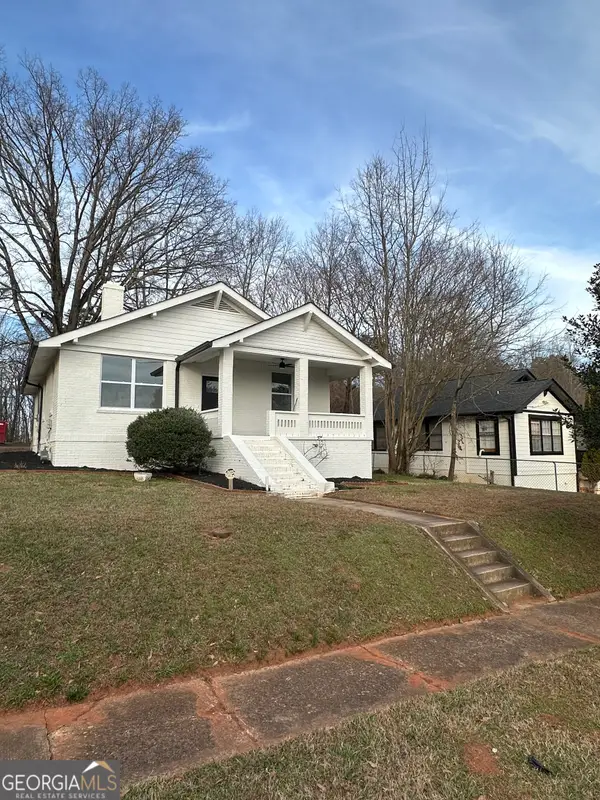 $315,000Active3 beds 1 baths1,279 sq. ft.
$315,000Active3 beds 1 baths1,279 sq. ft.25 Fourth Street, Gainesville, GA 30504
MLS# 10667569Listed by: GA Realty LLC - New
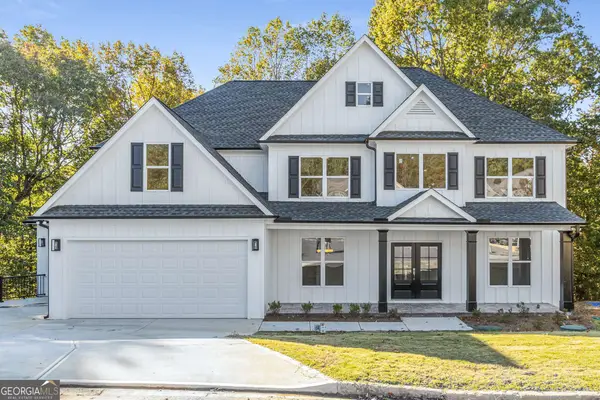 $975,000Active5 beds 4 baths5,600 sq. ft.
$975,000Active5 beds 4 baths5,600 sq. ft.9135 Fox Trail Lane, Gainesville, GA 30506
MLS# 10667585Listed by: Keller Williams Rlty Atl. Part - New
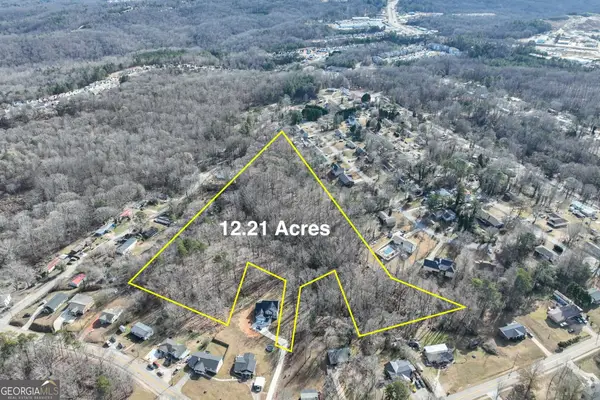 $125,000Active12.21 Acres
$125,000Active12.21 Acres2246 Floyd Road, Gainesville, GA 30507
MLS# 10667352Listed by: The Norton Agency - New
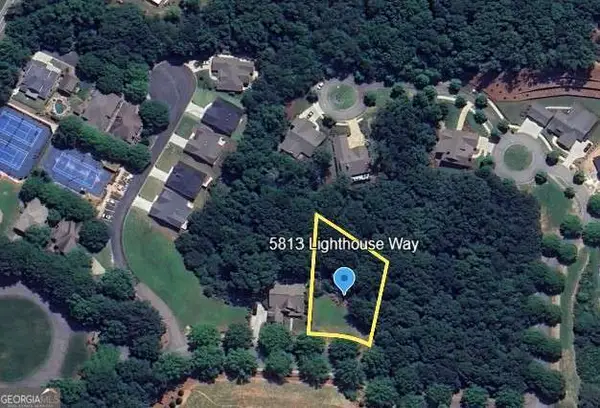 $139,900Active0.51 Acres
$139,900Active0.51 Acres5813 Lighthouse Way, Gainesville, GA 30506
MLS# 10667378Listed by: Southcreek Luxury Properties - New
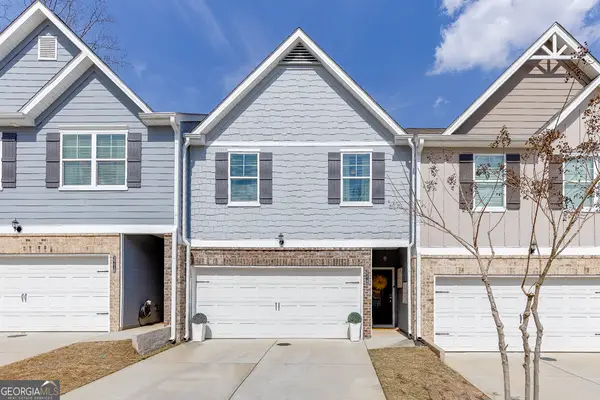 $290,000Active3 beds 3 baths1,624 sq. ft.
$290,000Active3 beds 3 baths1,624 sq. ft.3712 Abbey Way, Gainesville, GA 30507
MLS# 10667388Listed by: Keller Williams Rlty Atl. Part - New
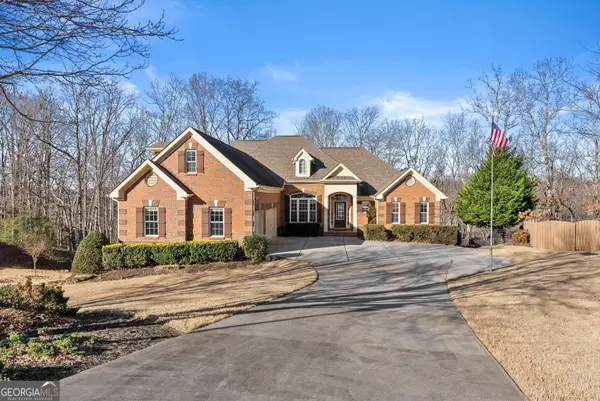 $580,000Active4 beds 4 baths3,440 sq. ft.
$580,000Active4 beds 4 baths3,440 sq. ft.3498 Hickory Lake Drive, Gainesville, GA 30506
MLS# 10667446Listed by: Keller Williams Lanier Partners - New
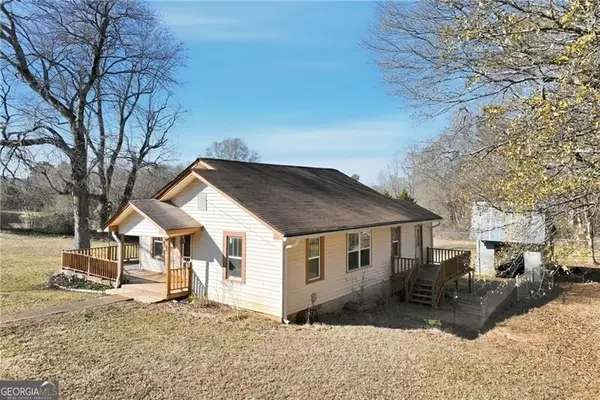 $250,000Active2 beds 1 baths1,108 sq. ft.
$250,000Active2 beds 1 baths1,108 sq. ft.4052 Sutton Road, Gainesville, GA 30506
MLS# 10667258Listed by: The Norton Agency - Open Thu, 8am to 7pmNew
 $338,000Active3 beds 2 baths1,336 sq. ft.
$338,000Active3 beds 2 baths1,336 sq. ft.3208 Navajo Circle, Gainesville, GA 30501
MLS# 10666963Listed by: Opendoor Brokerage LLC - New
 $329,000Active3 beds 2 baths1,431 sq. ft.
$329,000Active3 beds 2 baths1,431 sq. ft.3136 Arrowhead Drive, Gainesville, GA 30506
MLS# 10666901Listed by: Heartland Real Estate
