4939 Emory Griffin Road, Gillsville, GA 30543
Local realty services provided by:ERA Sunrise Realty
4939 Emory Griffin Road,Gillsville, GA 30543
$579,900
- 4 Beds
- 4 Baths
- 2,481 sq. ft.
- Single family
- Active
Listed by:jennifer clouse
Office:virtual properties realty.com
MLS#:7652238
Source:FIRSTMLS
Price summary
- Price:$579,900
- Price per sq. ft.:$233.74
About this home
This exceptional 4 bedroom, 3.5 bath home, with additional office/flex room offers 2,481 square feet of thoughtfully designed living space. Wide plank LVP flooring, upgraded carpet, and designer tile create a timeless foundation, while custom millwork and vaulted ceilings with wood beams add warmth and character throughout.
The great room is anchored by a striking floor to ceiling brick fireplace with a cedar mantle. The chef's kitchen is a true showpiece with a custom vent hood, farmhouse sink, double ovens, stainless steel appliances, and both above and below cabinet lighting. A walk-in pantry with built in cabinetry keeps everything beautifully organized, with under cabinet lighting in both the pantry and laundry room enhancing convenience and style.
The primary suite is a retreat of its own with a spa inspired wet room that includes a soaking tub and oversized shower, a lighted vanity mirror, and an expansive his and hers walk in closet that connects directly to the laundry room.
Additional features include a custom mudroom bench, flexible office or guest space with closet, sprinkler system, and refined finishes at every turn. Located in a quiet open setting with no HOA, this home blends luxury living with privacy and comfort. Step inside and experience a home where timeless design and modern luxury come together, ready for you to enjoy today!
Contact an agent
Home facts
- Year built:2025
- Listing ID #:7652238
- Updated:September 29, 2025 at 01:35 PM
Rooms and interior
- Bedrooms:4
- Total bathrooms:4
- Full bathrooms:3
- Half bathrooms:1
- Living area:2,481 sq. ft.
Heating and cooling
- Cooling:Central Air
- Heating:Central
Structure and exterior
- Roof:Composition
- Year built:2025
- Building area:2,481 sq. ft.
- Lot area:1.5 Acres
Schools
- High school:East Hall
- Middle school:East Hall
- Elementary school:Tadmore
Utilities
- Water:Well
- Sewer:Septic Tank
Finances and disclosures
- Price:$579,900
- Price per sq. ft.:$233.74
- Tax amount:$571 (2024)
New listings near 4939 Emory Griffin Road
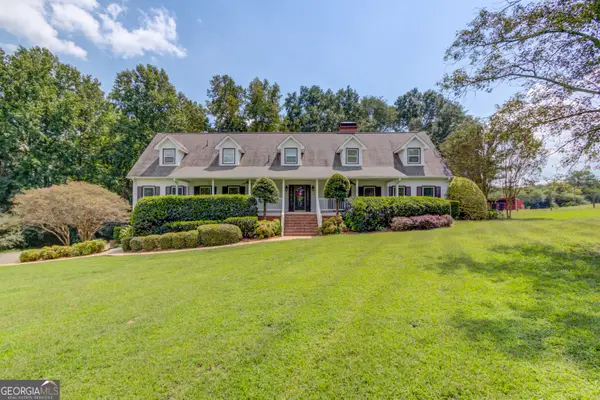 $849,500Pending4 beds 4 baths5,042 sq. ft.
$849,500Pending4 beds 4 baths5,042 sq. ft.1052 Diamond Hill Road, Gillsville, GA 30543
MLS# 10599903Listed by: Keller Williams Rlty Atl.Partn- New
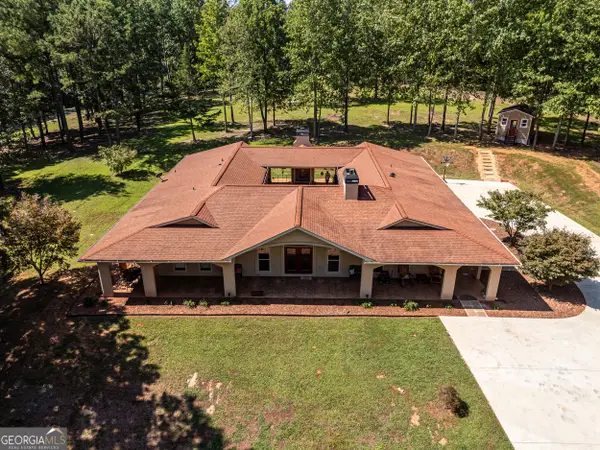 $750,000Active3 beds 4 baths2,710 sq. ft.
$750,000Active3 beds 4 baths2,710 sq. ft.1583 Hickory Flat Road, Gillsville, GA 30543
MLS# 10597079Listed by: RE/MAX Nacoochee Real Estate - New
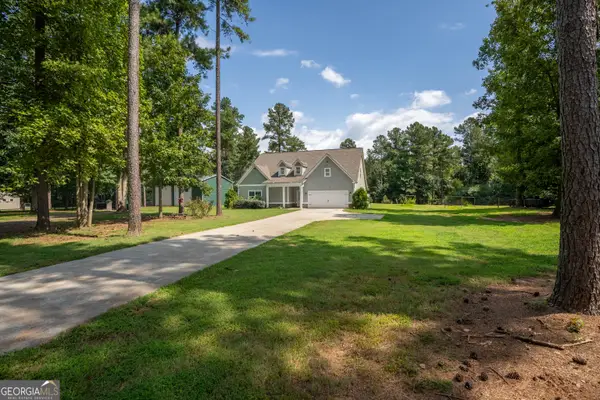 $549,900Active4 beds 3 baths2,421 sq. ft.
$549,900Active4 beds 3 baths2,421 sq. ft.2394 Carson Segars Road, Gillsville, GA 30543
MLS# 10598072Listed by: Keller Williams Lanier Partners - New
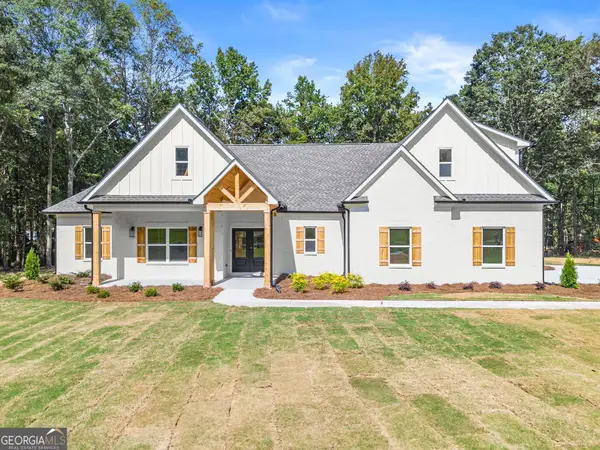 $579,900Active4 beds 4 baths2,481 sq. ft.
$579,900Active4 beds 4 baths2,481 sq. ft.4939 Emory Griffin Road, Gillsville, GA 30543
MLS# 10608436Listed by: Virtual Properties Realty.com  $849,500Active4 beds 4 baths4,592 sq. ft.
$849,500Active4 beds 4 baths4,592 sq. ft.1052 Diamond Hill Road, Gillsville, GA 30543
MLS# 7645035Listed by: KELLER WILLIAMS REALTY ATLANTA PARTNERS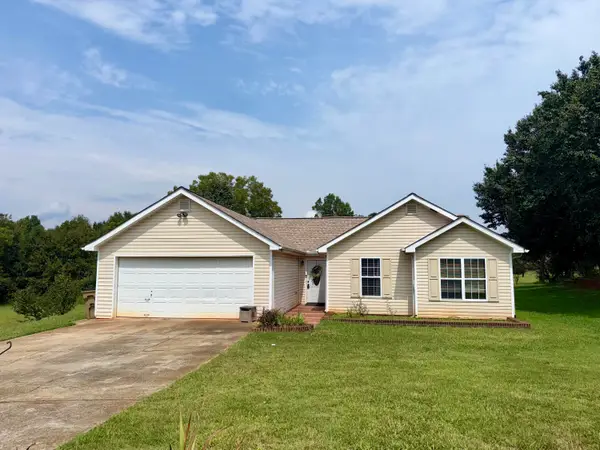 $325,000Active3 beds 2 baths1,275 sq. ft.
$325,000Active3 beds 2 baths1,275 sq. ft.4661 Turning Leaf Drive, Gillsville, GA 30543
MLS# 546536Listed by: UNITED REAL ESTATE, AIKEN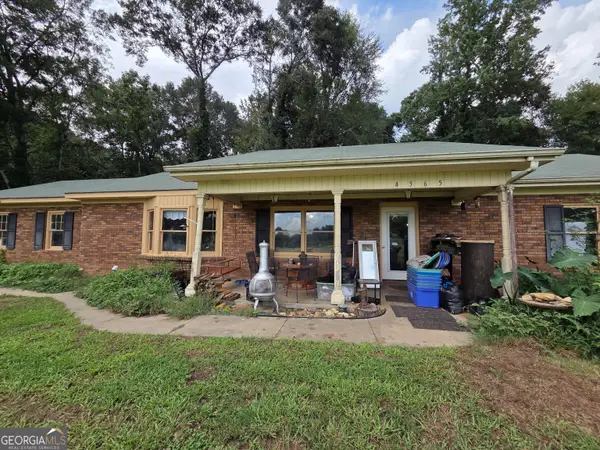 $282,000Active3 beds 2 baths1,553 sq. ft.
$282,000Active3 beds 2 baths1,553 sq. ft.4565 Whiporwill Road, Gillsville, GA 30543
MLS# 10587089Listed by: Beycome Brokerage Realty LLC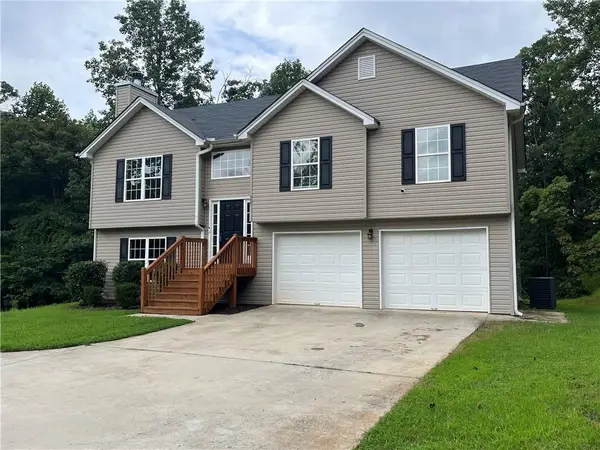 $369,900Active3 beds 3 baths1,984 sq. ft.
$369,900Active3 beds 3 baths1,984 sq. ft.5667 Deerberry Lane, Gillsville, GA 30543
MLS# 7624747Listed by: VIRTUAL PROPERTIES REALTY.NET, LLC.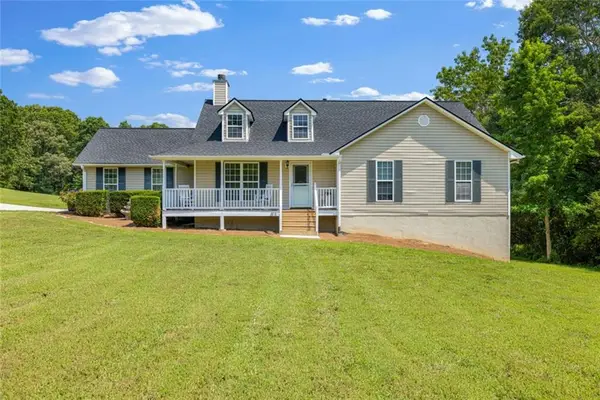 $549,900Active3 beds 2 baths1,894 sq. ft.
$549,900Active3 beds 2 baths1,894 sq. ft.5075 Cromartie Road, Gillsville, GA 30543
MLS# 7605502Listed by: BERKSHIRE HATHAWAY HOMESERVICES GEORGIA PROPERTIES
