3189 Moina Michael Road, Good Hope, GA 30641
Local realty services provided by:ERA Towne Square Realty, Inc.
3189 Moina Michael Road,Good Hope, GA 30641
$750,000
- 4 Beds
- 3 Baths
- 2,852 sq. ft.
- Single family
- Active
Listed by: carmen donaldson678-410-1715
Office: realty one group edge
MLS#:7637122
Source:FIRSTMLS
Price summary
- Price:$750,000
- Price per sq. ft.:$262.97
About this home
Charming Renovated 1910 Farmhouse with Modern Upgrades, Saltwater Pool, Barns & Nearly 2 Acres!
Step into a perfect blend of historic charm and modern luxury with this beautifully renovated two-story 4-bedroom, 3-bathroom farmhouse, originally built in 1910 and thoughtfully updated from top to bottom. Nestled on 1.93 acres, backyard fully fenced, this property offers an exceptional lifestyle with a stunning new Pebble-tec in-ground saltwater pool and hot tub, multiple large barns, and scenic views!
Inside, you’ll find a spacious and bright layout with new windows, blown-in insulation, and a new heat pump for the downstairs level. The kitchen is a chef’s dream with all new custom cabinetry, stainless steel appliances including an induction oven/range, and a charming new wood-burning cooking stove as a standout feature. One of the upstairs bedrooms retains its original flooring, preserved in excellent condition to maintain the home's historic character while the remainder of the home has luxury vinyl throughout.
The primary suite and additional bedrooms are generously sized, and all three bathrooms have been renovated with tasteful, updated finishes. For added comfort and efficiency, the crawlspace is encapsulated with a dedicated dehumidifier.
Step outside to a private oasis:
* New in-ground saltwater pool with hot tub spilling into the pool
* Covered back porch area
* Enclosed porch area for extra storage
* Separate pool shed with a covered “stage” area overlooking the pool—perfect for entertaining
* Huge 40' x 60' enclosed steel barn, built to withstand up to 180 mph winds, with an additional 20’ covered area and additional gravel RV parking pad
* 30' x 40' open covered pole barn and new gravel parking area
* New asphalt driveway and irrigation in front and side yards
Enjoy the beauty of nature with mature pecan trees, a 100-year-old magnolia tree in the front yard, professionally pruned, and a peaceful fenced pasture for animals. A private road leads you in, offering serene sunset views over neighboring pastures from your front porch.
With all-new cypress siding, upgraded drainage systems, and countless thoughtful updates, this home is turn-key and ready for you to move in and enjoy!
A truly unique and rare find—schedule your private showing today!
Contact an agent
Home facts
- Year built:1910
- Listing ID #:7637122
- Updated:November 14, 2025 at 11:55 PM
Rooms and interior
- Bedrooms:4
- Total bathrooms:3
- Full bathrooms:3
- Living area:2,852 sq. ft.
Heating and cooling
- Cooling:Central Air
- Heating:Central, Electric, Heat Pump
Structure and exterior
- Roof:Shingle
- Year built:1910
- Building area:2,852 sq. ft.
- Lot area:1.93 Acres
Schools
- High school:Monroe Area
- Middle school:Carver
- Elementary school:Harmony - Walton
Utilities
- Water:Public, Water Available
- Sewer:Septic Tank
Finances and disclosures
- Price:$750,000
- Price per sq. ft.:$262.97
- Tax amount:$2,794 (2024)
New listings near 3189 Moina Michael Road
- New
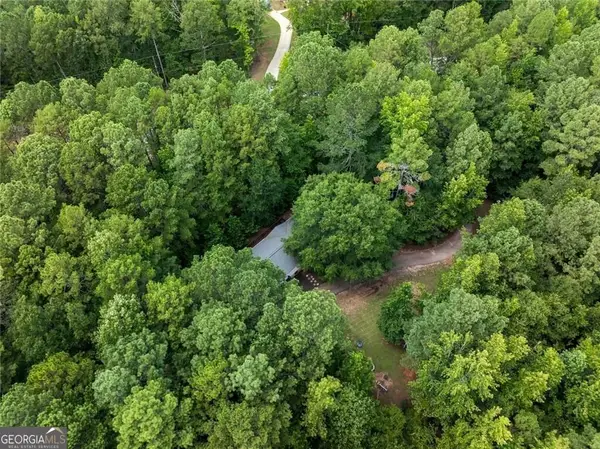 $385,000Active-- beds -- baths
$385,000Active-- beds -- baths4321 Highway 186, Good Hope, GA 30641
MLS# 10644388Listed by: Hester Group, REALTORS - New
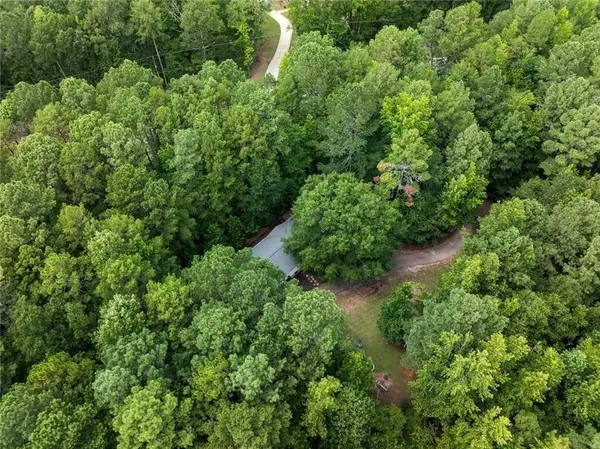 $385,000Active8.31 Acres
$385,000Active8.31 Acres4321 Highway 186, Good Hope, GA 30641
MLS# 7681907Listed by: HESTER GROUP REALTORS 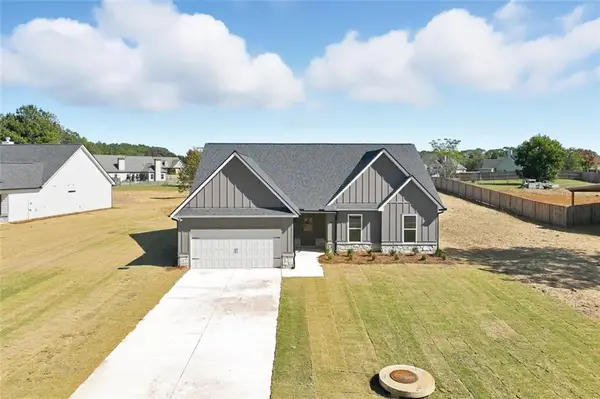 $447,500Active3 beds 3 baths1,800 sq. ft.
$447,500Active3 beds 3 baths1,800 sq. ft.205 Squirrel Run, Good Hope, GA 30641
MLS# 7669439Listed by: PRIMEX PROPERTIES, INC. $525,000Active45.44 Acres
$525,000Active45.44 Acres0000 Bearden Road, Good Hope, GA 30641
MLS# CL339445Listed by: BHHS GEORGIA PROPERTIES (ATHEN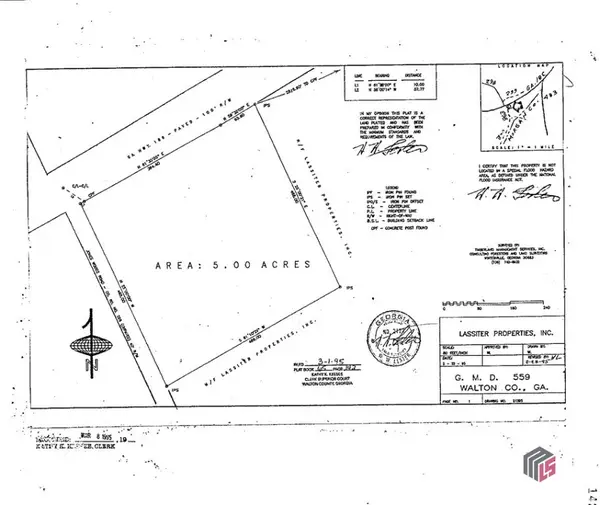 $300,000Active5 Acres
$300,000Active5 Acres0 Hwy 186, Good Hope, GA 30641
MLS# CM1023934Listed by: JACKSON REALTY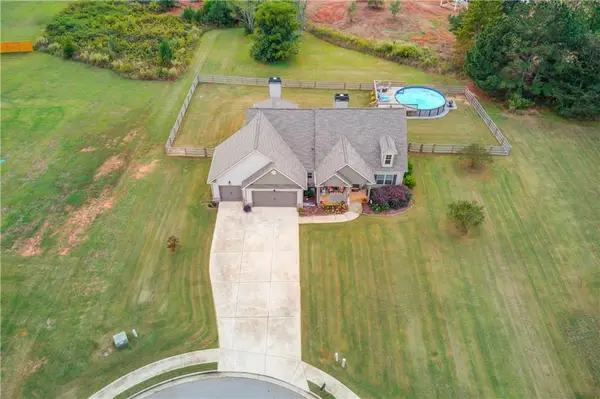 $479,000Active4 beds 3 baths2,201 sq. ft.
$479,000Active4 beds 3 baths2,201 sq. ft.612 Quail Court Court, Good Hope, GA 30641
MLS# 7663406Listed by: KELLER WILLIAMS REALTY ATL PARTNERS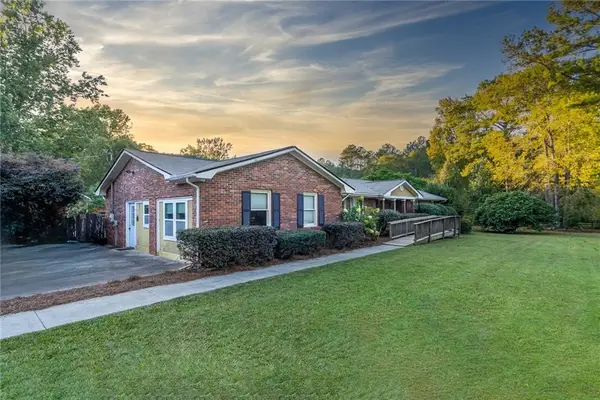 $649,900Active4 beds 4 baths2,683 sq. ft.
$649,900Active4 beds 4 baths2,683 sq. ft.2635 Preston Road, Good Hope, GA 30641
MLS# 7662835Listed by: ALGIN REALTY, INC.- Open Sun, 1 to 6pm
 $501,000Active4 beds 3 baths2,505 sq. ft.
$501,000Active4 beds 3 baths2,505 sq. ft.144 Cherokee Court, Good Hope, GA 30641
MLS# 7661257Listed by: RE/MAX TRU  $1,355,000Active2 beds 2 baths1,440 sq. ft.
$1,355,000Active2 beds 2 baths1,440 sq. ft.3698 Highway 83, Good Hope, GA 30641
MLS# 10597044Listed by: Southern Classic Realtors $525,000Active45.44 Acres
$525,000Active45.44 Acres0 Bearden Road, Good Hope, GA 30641
MLS# 10600280Listed by: Berkshire Hathaway HomeServices Georgia Properties
