1101 Club Cove Drive, Greensboro, GA 30642
Local realty services provided by:ERA Kings Bay Realty
1101 Club Cove Drive,Greensboro, GA 30642
$1,495,000
- 4 Beds
- 4 Baths
- 3,769 sq. ft.
- Single family
- Active
Listed by: tina fischlin, kay stevens
Office: coldwell banker lake oconee realty
MLS#:10611767
Source:METROMLS
Price summary
- Price:$1,495,000
- Price per sq. ft.:$396.66
- Monthly HOA dues:$157.5
About this home
This gorgeous 4BR/3.5BA PLUS Bonus room over garage is perfectly situated on a total of 2.26 acres. The home is on 1.58 acres PLUS the adjacent buildable wooded lot is situated on .68 acres for total of 2.26 acres of total privacy. The home has been completed renovated with upgrades throughout. It has an open floor plan with a large owners suite boasting an amazing pool view. The main floor also has an inviting ensuite guest room with private bath. Upstairs offers two bedrooms will be the delight of your guests with their bright, large rooms and exquisite bath. The interior theme of this home is high end contemporary - whitewashed wood flooring, tiled showers, lighted mirrors and more. 4 Car garage holds a huge bonus room for office, exercise or flex space. Outside space has been designed for elegant entertaining and luxurious private relaxation. Home features a newly installed putting green for your enjoyment. The renovated pool with hot tub, all new landscaping, deck area, outdoor fireplace. Located all within minutes to this great communities amenities like golf, resort pool, pickle ball, world class dining at Esse restaurant and much much more. Living in Reynolds Lake Oconee could not be better with this spectacular home and property. Sellers are making a Reynolds golf membership available. Appointment only.
Contact an agent
Home facts
- Year built:1997
- Listing ID #:10611767
- Updated:November 19, 2025 at 11:44 AM
Rooms and interior
- Bedrooms:4
- Total bathrooms:4
- Full bathrooms:3
- Half bathrooms:1
- Living area:3,769 sq. ft.
Heating and cooling
- Cooling:Central Air, Electric, Heat Pump
- Heating:Central, Electric, Heat Pump
Structure and exterior
- Roof:Composition
- Year built:1997
- Building area:3,769 sq. ft.
- Lot area:2.26 Acres
Schools
- High school:Other
- Middle school:Other
- Elementary school:Lake Oconee
Utilities
- Water:Private
- Sewer:Septic Tank
Finances and disclosures
- Price:$1,495,000
- Price per sq. ft.:$396.66
- Tax amount:$7,166 (2024)
New listings near 1101 Club Cove Drive
- New
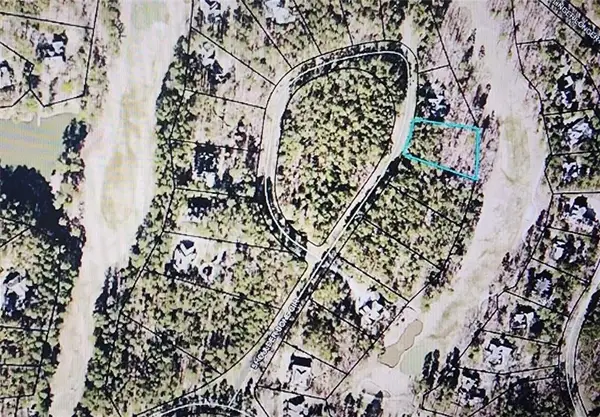 $615,000Active0.78 Acres
$615,000Active0.78 Acres1071 Shoulder Bone Circle, Greensboro, GA 30642
MLS# 7682777Listed by: KW REALTY GROUP - New
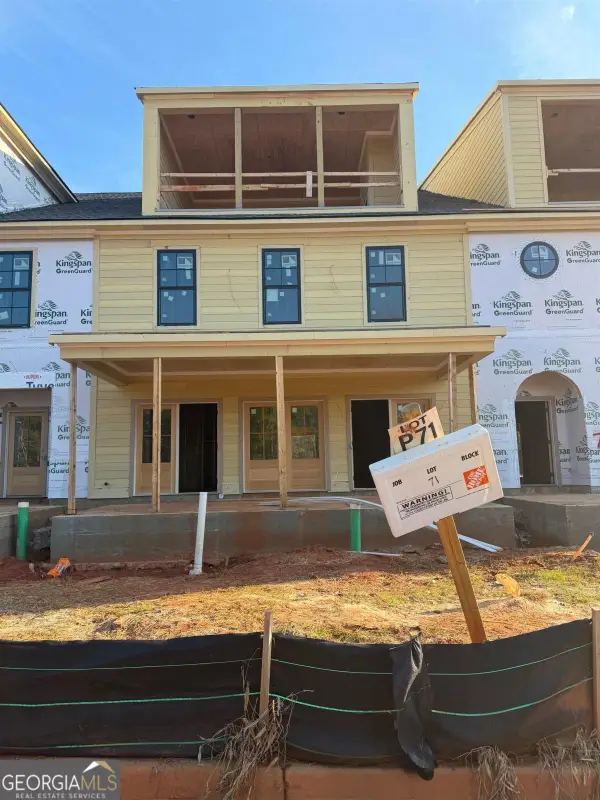 $1,489,300Active3 beds 3 baths2,977 sq. ft.
$1,489,300Active3 beds 3 baths2,977 sq. ft.71 Vesper Grand Avenue, Greensboro, GA 30642
MLS# 10645127Listed by: Coldwell Banker Lake Oconee Realty - New
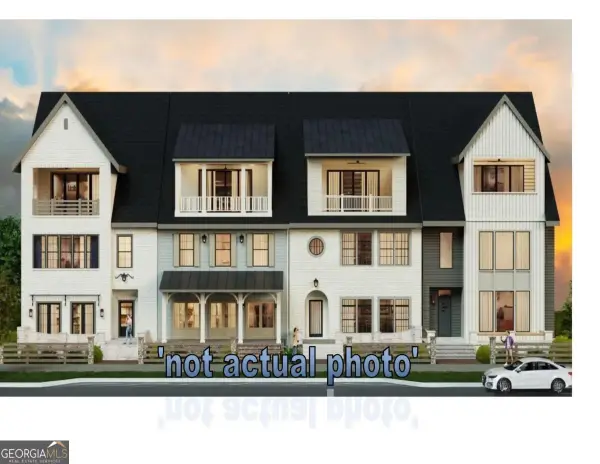 $1,497,800Active3 beds 3 baths2,977 sq. ft.
$1,497,800Active3 beds 3 baths2,977 sq. ft.70 Vesper Grand Avenue, Greensboro, GA 30642
MLS# 10645228Listed by: Coldwell Banker Lake Oconee Realty - New
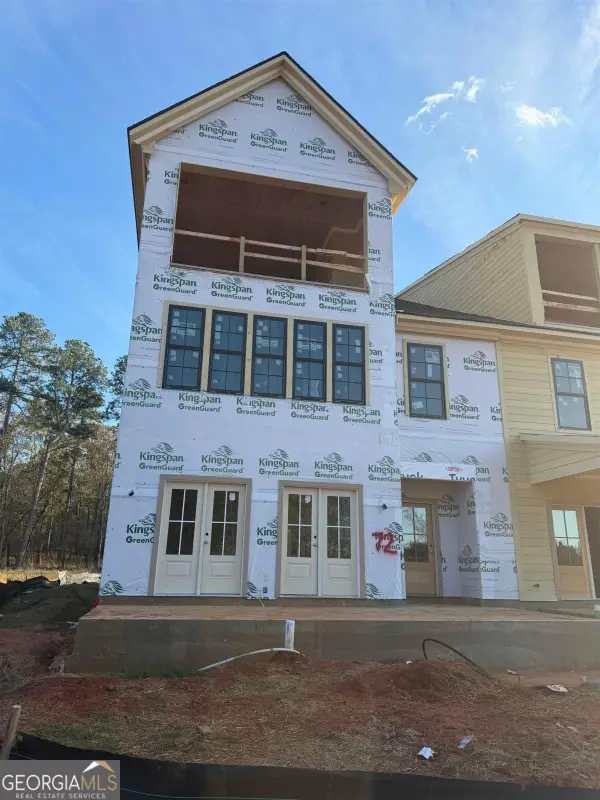 $1,535,200Active3 beds 3 baths3,025 sq. ft.
$1,535,200Active3 beds 3 baths3,025 sq. ft.72 Vesper Grand Avenue, Greensboro, GA 30642
MLS# 10645250Listed by: Coldwell Banker Lake Oconee Realty - New
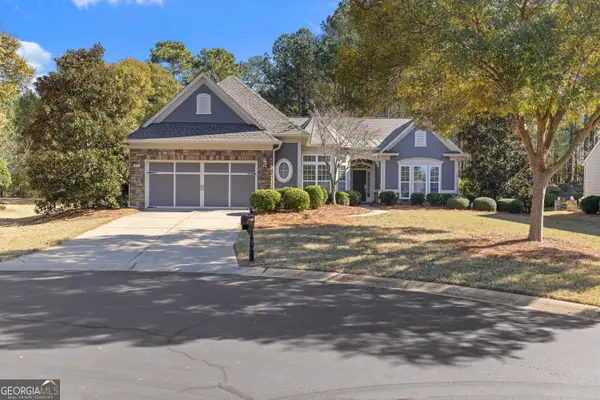 $559,900Active3 beds 3 baths2,743 sq. ft.
$559,900Active3 beds 3 baths2,743 sq. ft.1031 Delconee Place, Greensboro, GA 30642
MLS# 10644701Listed by: NOT AVAILABLE - New
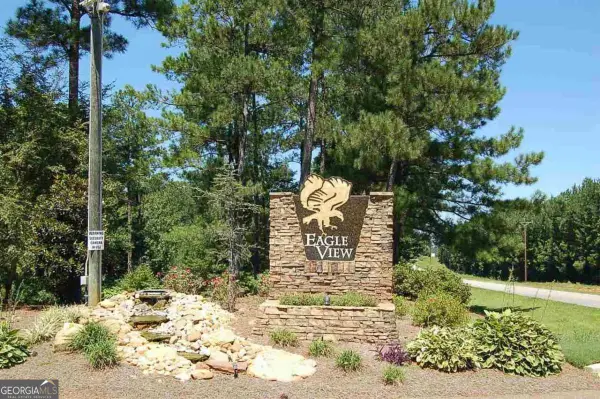 $25,000Active0.69 Acres
$25,000Active0.69 Acres1181 Caboose Court, Greensboro, GA 30642
MLS# 10642488Listed by: NOT AVAILABLE - New
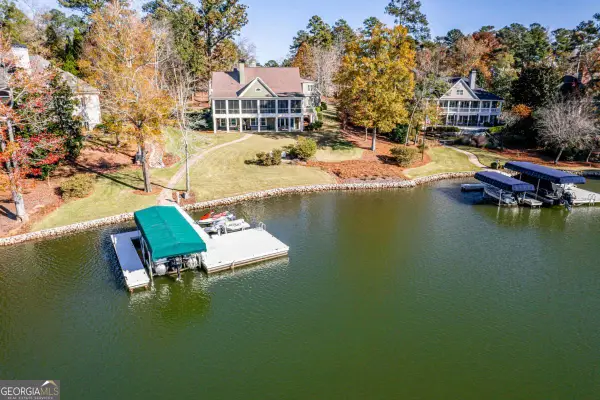 $1,799,000Active4 beds -- baths
$1,799,000Active4 beds -- baths1401 Lighthouse Circle, Greensboro, GA 30642
MLS# 10644456Listed by: Keller Williams Lake Oconee - New
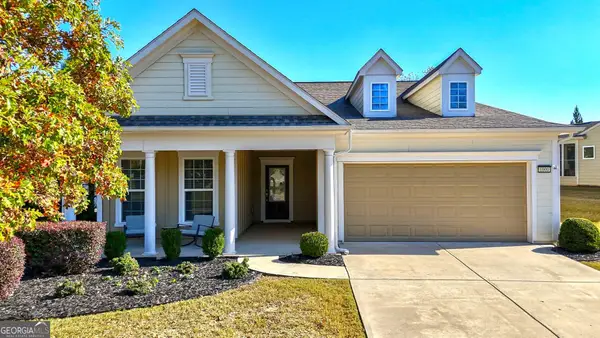 $475,000Active2 beds 2 baths1,933 sq. ft.
$475,000Active2 beds 2 baths1,933 sq. ft.1000 Lone Oak Road, Greensboro, GA 30642
MLS# 10643834Listed by: REAL PROPERTY ADVISORS, LLC - New
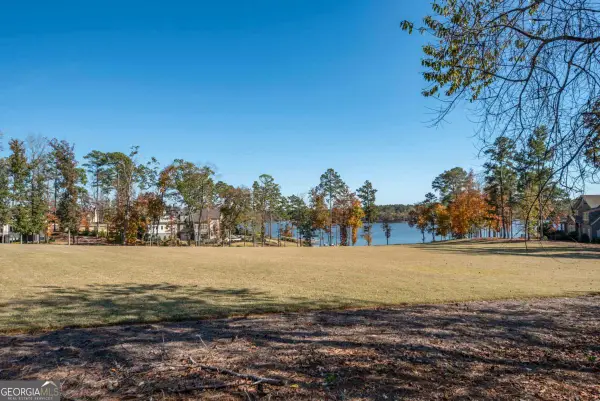 $1,595,000Active0.91 Acres
$1,595,000Active0.91 Acres2910 Linger Longer Drive, Greensboro, GA 30642
MLS# 10643928Listed by: Luxury Lake Oconee Real Estate - New
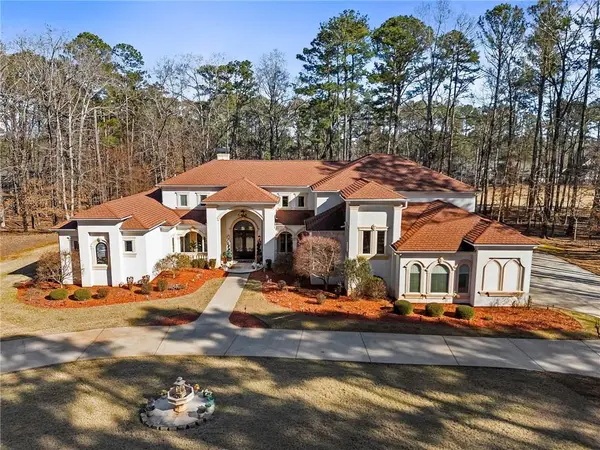 $2,374,000Active4 beds 6 baths6,855 sq. ft.
$2,374,000Active4 beds 6 baths6,855 sq. ft.1240 Lake Drive, Greensboro, GA 30642
MLS# 7681361Listed by: EXP REALTY, LLC.
