1290 Legend Drive, Greensboro, GA 30642
Local realty services provided by:ERA Kings Bay Realty
1290 Legend Drive,Greensboro, GA 30642
$559,900
- 4 Beds
- 6 Baths
- 3,119 sq. ft.
- Single family
- Active
Listed by: claudia adams
Office: southern classic realtors
MLS#:10623661
Source:METROMLS
Price summary
- Price:$559,900
- Price per sq. ft.:$179.51
- Monthly HOA dues:$54.17
About this home
Better-than-new opportunity in New Leaf Custom Homes' popular "Johnson" floor plan, located in Phase 3! This move-in-ready resale offers over $100,000 in upgrades throughout, including custom window shades, custom built primary closet, extended patio, in-ground trampoline, fenced backyard, enhanced HVAC system, upgraded lighting, ceiling fans in all secondary bedrooms, and a comprehensive ADT security system. Additionally, the Seller is offering a $10,000 incentive towards closing costs and a 1 year home warranty! The main level features an open-concept layout with a private pocket office, a secondary bedroom with ensuite bath and walk-in closet, and a spacious primary suite with a custom-designed closet complete with drawers, shoe shelving, and ample storage. The kitchen offers upgraded appliances and quartz countertops, while the laundry room includes custom shelving for added functionality. A stylish custom shiplap wall accents the main living area, and the main level HVAC is zoned with thermostats in both the living room and primary suite. Upstairs, you'll find two oversized bedrooms each with a private full bath and walk-in closet, plus a generous bonus room with its own full bathroom and six separate attic access points for storage. Custom pet/baby gates are installed at the stairs. Located within walking distance to local schools, this home combines comfort, convenience, and thoughtful design with premium upgrades throughout. Owner/Agent Relationship.
Contact an agent
Home facts
- Year built:2023
- Listing ID #:10623661
- Updated:February 19, 2026 at 11:48 AM
Rooms and interior
- Bedrooms:4
- Total bathrooms:6
- Full bathrooms:5
- Half bathrooms:1
- Living area:3,119 sq. ft.
Heating and cooling
- Cooling:Electric, Heat Pump, Zoned
- Heating:Electric, Heat Pump, Zoned
Structure and exterior
- Roof:Composition
- Year built:2023
- Building area:3,119 sq. ft.
- Lot area:0.27 Acres
Schools
- High school:Greene
- Middle school:Anita White Carson
- Elementary school:Greene
Utilities
- Water:Public, Water Available
- Sewer:Public Sewer, Sewer Connected
Finances and disclosures
- Price:$559,900
- Price per sq. ft.:$179.51
- Tax amount:$3,217 (24)
New listings near 1290 Legend Drive
- New
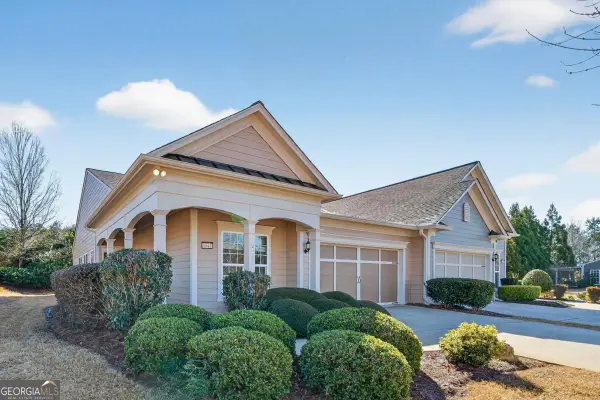 $335,000Active2 beds 2 baths1,342 sq. ft.
$335,000Active2 beds 2 baths1,342 sq. ft.1041 Flat Rock Street, Greensboro, GA 30642
MLS# 10693824Listed by: Drake Realty Lake Area - New
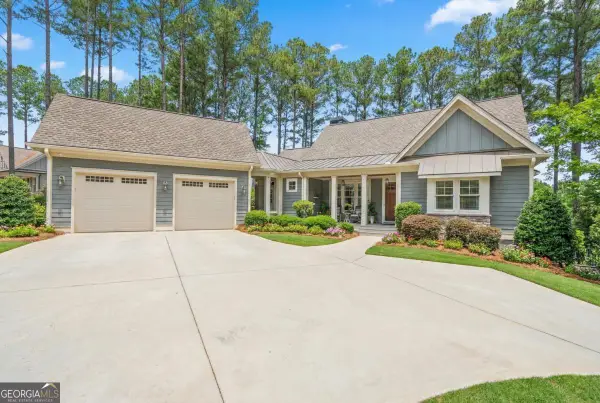 $1,199,000Active4 beds 4 baths2,928 sq. ft.
$1,199,000Active4 beds 4 baths2,928 sq. ft.1071 Golf View Lane, Greensboro, GA 30642
MLS# 10693729Listed by: Coldwell Banker Lake Oconee Realty - New
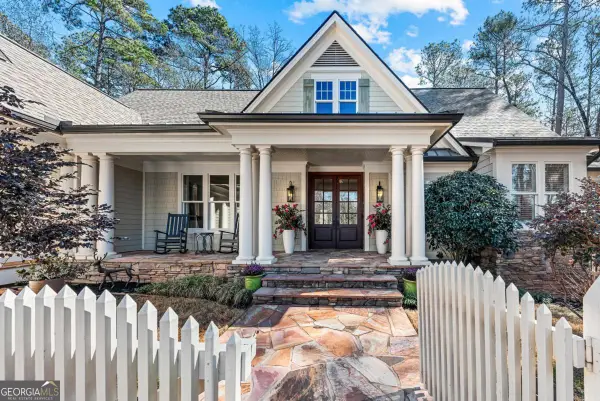 $1,795,000Active3 beds 4 baths4,351 sq. ft.
$1,795,000Active3 beds 4 baths4,351 sq. ft.1020 Liberty Bluff Lane, Greensboro, GA 30642
MLS# 10693649Listed by: Luxury Lake Oconee Real Estate - New
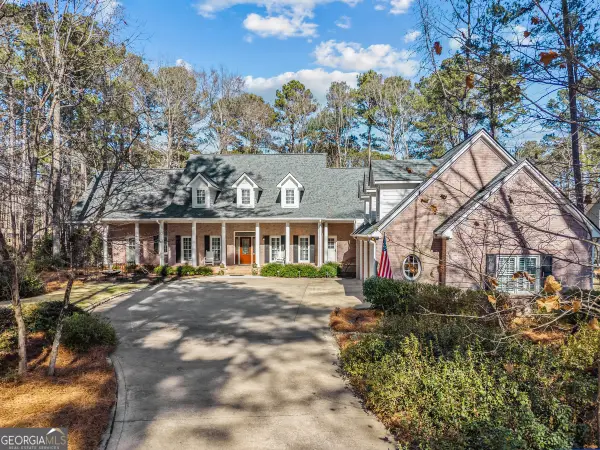 $979,000Active3 beds 4 baths4,812 sq. ft.
$979,000Active3 beds 4 baths4,812 sq. ft.1660 Club Drive, Greensboro, GA 30642
MLS# 10692811Listed by: Coldwell Banker Lake Oconee Realty - New
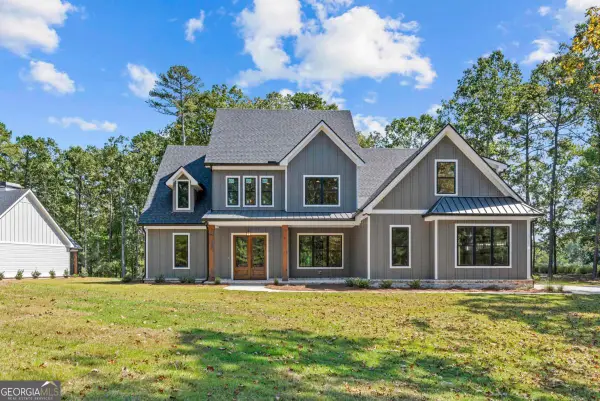 $899,000Active4 beds 5 baths3,224 sq. ft.
$899,000Active4 beds 5 baths3,224 sq. ft.1320 A Lake Drive, Greensboro, GA 30642
MLS# 10692830Listed by: Keller Williams Lake Oconee - New
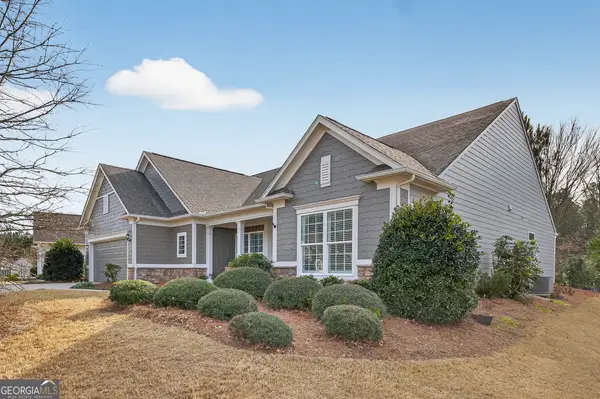 $629,500Active3 beds 3 baths2,928 sq. ft.
$629,500Active3 beds 3 baths2,928 sq. ft.1050 Dockside Place, Greensboro, GA 30642
MLS# 10692296Listed by: Algin Realty, Inc. - New
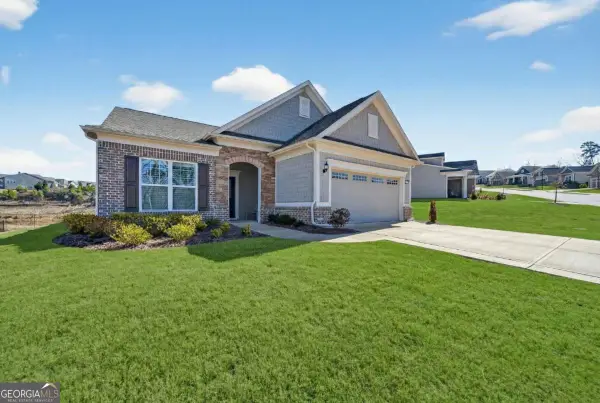 $549,900Active3 beds 2 baths2,096 sq. ft.
$549,900Active3 beds 2 baths2,096 sq. ft.1101 Little Shoals Road, Greensboro, GA 30642
MLS# 10692143Listed by: Drake Realty Lake Area - New
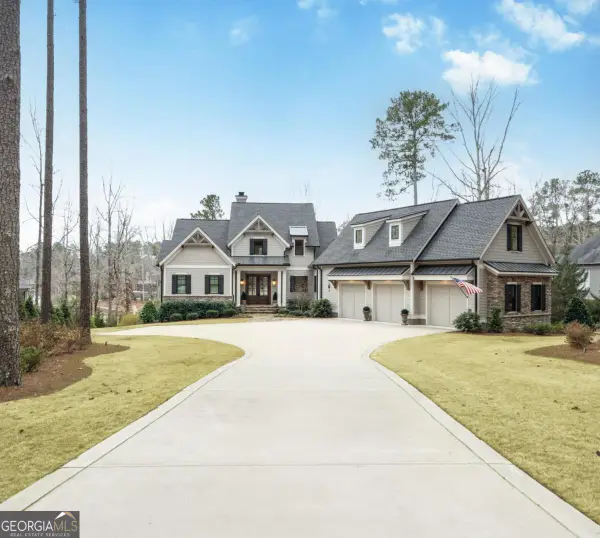 $3,250,000Active5 beds 6 baths5,300 sq. ft.
$3,250,000Active5 beds 6 baths5,300 sq. ft.1041 Holts Ferry, Greensboro, GA 30642
MLS# 10691826Listed by: Luxury Lake Oconee Real Estate - New
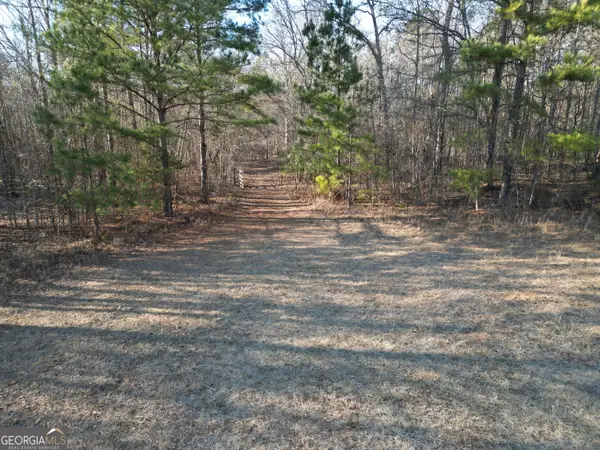 $172,647Active-- beds -- baths
$172,647Active-- beds -- baths0 Cunningham Rd., Greensboro, GA 30642
MLS# 10691744Listed by: Georgia Land Brokerage - New
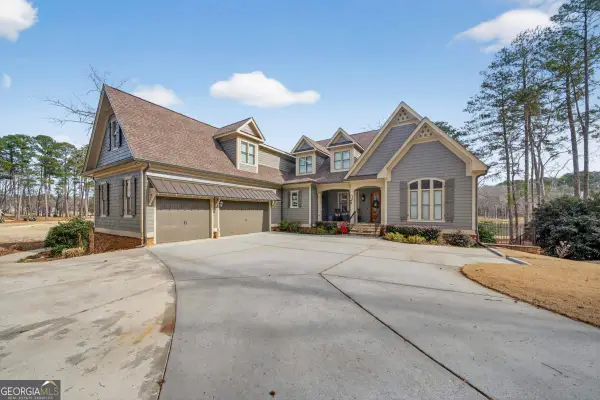 $2,349,999Active7 beds 7 baths6,770 sq. ft.
$2,349,999Active7 beds 7 baths6,770 sq. ft.1060 Turnberry Circle, Greensboro, GA 30642
MLS# 10691326Listed by: Coldwell Banker Lake Oconee Realty

