105 Hunts Mill Circle, Griffin, GA 30224
Local realty services provided by:ERA Sunrise Realty
Listed by: christy mehring
Office: southern classic realtors
MLS#:10682551
Source:METROMLS
Price summary
- Price:$289,900
- Price per sq. ft.:$142.67
- Monthly HOA dues:$35.42
About this home
This home is move-in ready now. Check out our Zillow Walk Through tour of this home. 2032 heated sq ft 4 bedroom/2.5 bath two-story home on a cul-de-sac homesite in small community featuring sidewalks and a playground (HOA is voluntary). Futral/Rehoboth/Spalding school district. Easy access to Forsyth, Jackson, Macon, Locust Grove, Barnesville. ** **The kitchen has granite tops and s/s appliances (stove, microwave and dishwasher), an island with sink and breakfast bar, overlooking the family room and dining area. There is also a walk-in pantry. The owner's suite with tray ceiling is upstairs and features his/her sinks, garden tub w/shower, nicely sized walk in closet plus 2 linen closets. There are 3 additional bedrooms, a full bathroom and laundry room upstairs. Luxury vinyl flooring and carpet. Bathroom vanities are comfort height. Private backyard with plenty of space to entertain, play with the family or just sit and relax. Total electric. Hardie board siding with brick accent. USDA area. Builder: Meredith Homes Inc. We have 4 more homes to build at this location in 2026. Ask Christy about incentives. Voluntary HOA.
Contact an agent
Home facts
- Year built:2025
- Listing ID #:10682551
- Updated:February 22, 2026 at 11:45 AM
Rooms and interior
- Bedrooms:4
- Total bathrooms:3
- Full bathrooms:2
- Half bathrooms:1
- Living area:2,032 sq. ft.
Heating and cooling
- Cooling:Ceiling Fan(s), Electric, Heat Pump
- Heating:Electric, Heat Pump
Structure and exterior
- Roof:Composition
- Year built:2025
- Building area:2,032 sq. ft.
- Lot area:0.32 Acres
Schools
- High school:Spalding
- Middle school:Rehoboth Road
- Elementary school:Futral Road
Utilities
- Water:Public
- Sewer:Public Sewer, Sewer Connected
Finances and disclosures
- Price:$289,900
- Price per sq. ft.:$142.67
- Tax amount:$760 (2024)
New listings near 105 Hunts Mill Circle
- New
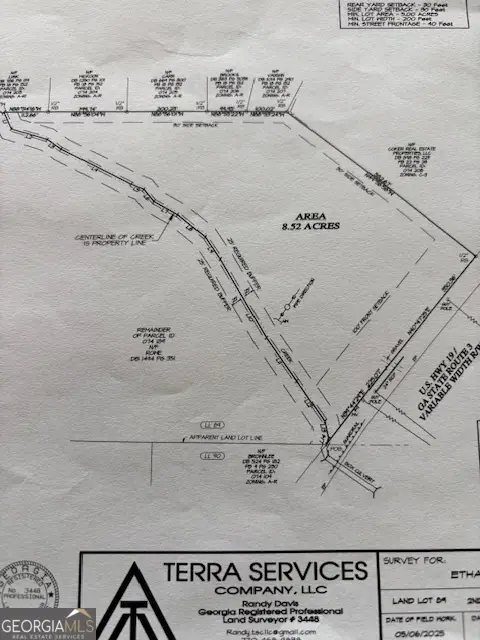 $426,000Active8.52 Acres
$426,000Active8.52 Acres00 Us Hwy 19, Griffin, GA 30224
MLS# 10696139Listed by: Keller Williams Southern Premier RE - New
 $339,900Active4 beds 5 baths4,143 sq. ft.
$339,900Active4 beds 5 baths4,143 sq. ft.1605 Pinebrook Drive, Griffin, GA 30224
MLS# 10696105Listed by: Dwelli - New
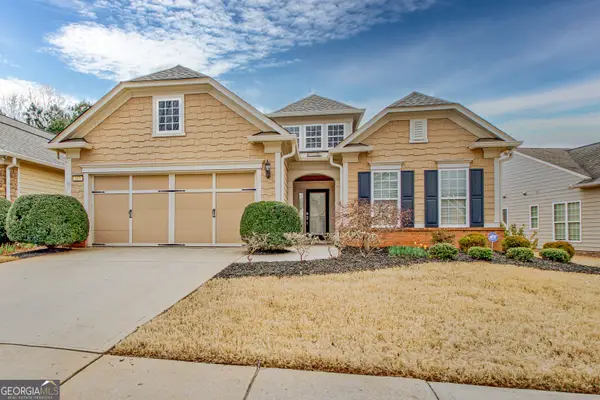 $412,000Active3 beds 2 baths2,046 sq. ft.
$412,000Active3 beds 2 baths2,046 sq. ft.443 Beacon Court, Griffin, GA 30223
MLS# 10695975Listed by: BHHS Georgia Properties - New
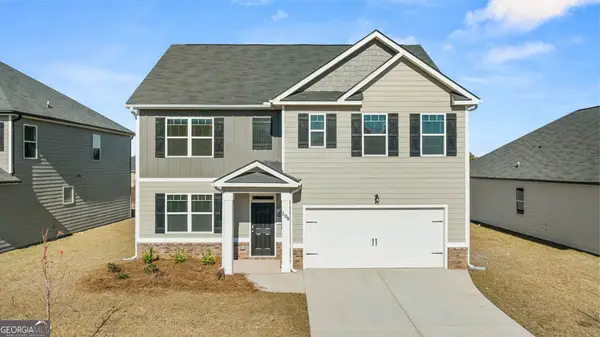 $364,500Active5 beds 3 baths2,511 sq. ft.
$364,500Active5 beds 3 baths2,511 sq. ft.408 Teamon Pointe Drive, Griffin, GA 30223
MLS# 10695941Listed by: D.R. Horton Realty of Georgia, Inc. - New
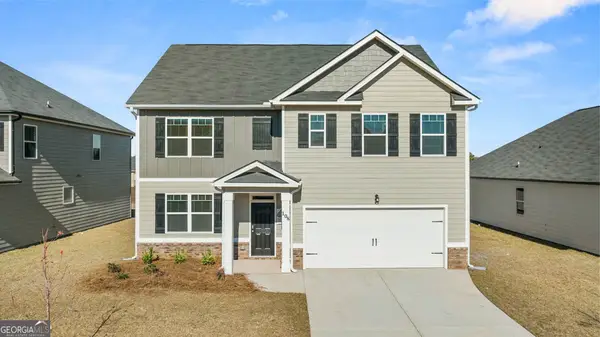 $367,900Active5 beds 3 baths2,511 sq. ft.
$367,900Active5 beds 3 baths2,511 sq. ft.511 Alder Lane Court, Griffin, GA 30223
MLS# 10695943Listed by: D.R. Horton Realty of Georgia, Inc. - New
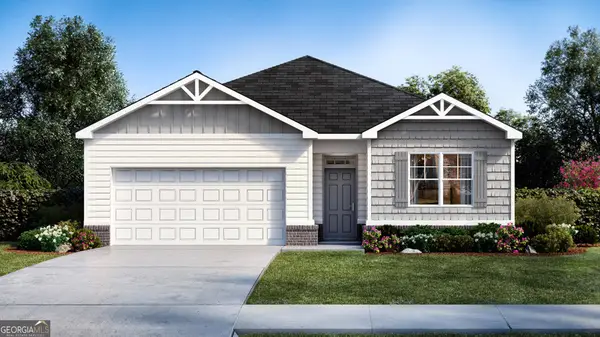 $339,500Active4 beds 2 baths2,018 sq. ft.
$339,500Active4 beds 2 baths2,018 sq. ft.515 Alder Lane Court, Griffin, GA 30223
MLS# 10695948Listed by: D.R. Horton Realty of Georgia, Inc. - New
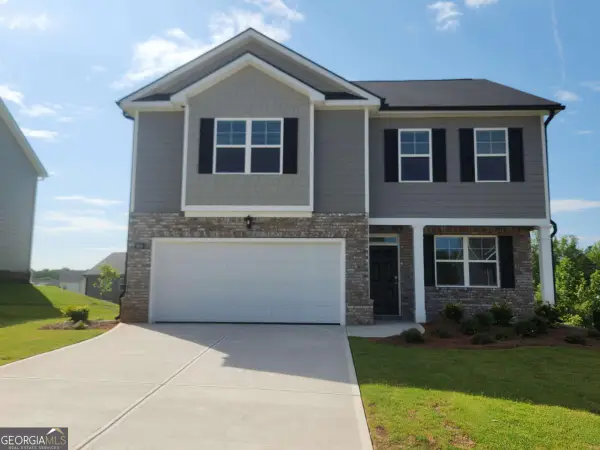 $344,200Active4 beds 3 baths2,205 sq. ft.
$344,200Active4 beds 3 baths2,205 sq. ft.410 Teamon Pointe Drive, Griffin, GA 30223
MLS# 10695953Listed by: D.R. Horton Realty of Georgia, Inc. - New
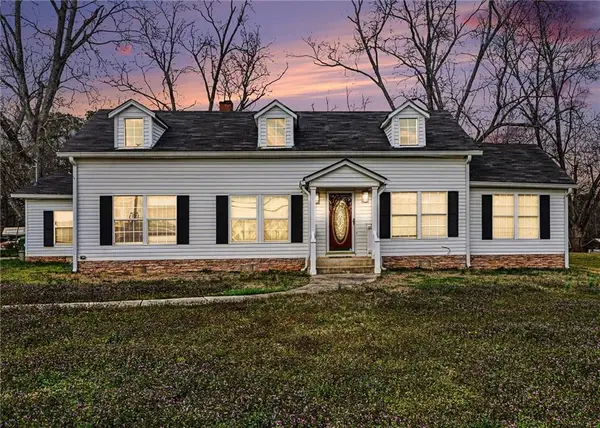 $299,000Active4 beds 3 baths2,268 sq. ft.
$299,000Active4 beds 3 baths2,268 sq. ft.707 E Mcintosh Road, Griffin, GA 30223
MLS# 7722569Listed by: HOMESMART - New
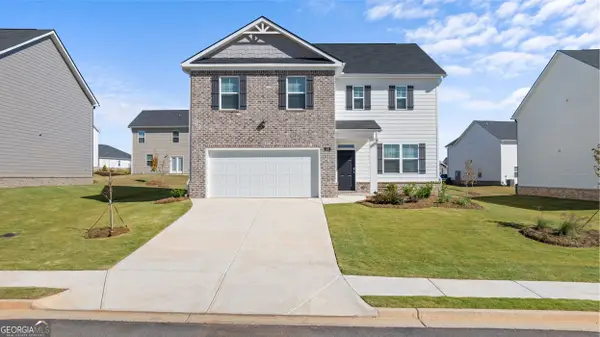 $348,700Active4 beds 3 baths2,338 sq. ft.
$348,700Active4 beds 3 baths2,338 sq. ft.513 Alder Lane Ct, Griffin, GA 30223
MLS# 10695589Listed by: D.R. Horton Realty of Georgia, Inc. - New
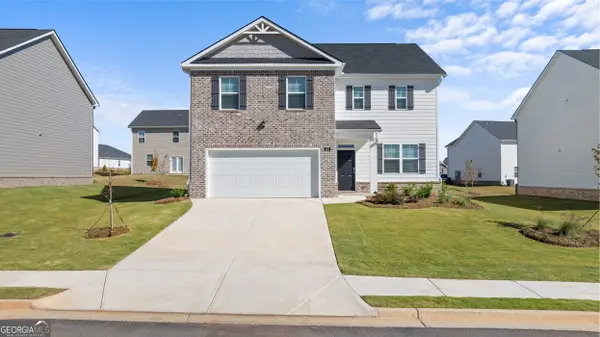 $351,800Active4 beds 3 baths2,338 sq. ft.
$351,800Active4 beds 3 baths2,338 sq. ft.406 Teamon Pointe Drive, Griffin, GA 30223
MLS# 10695594Listed by: D.R. Horton Realty of Georgia, Inc.

