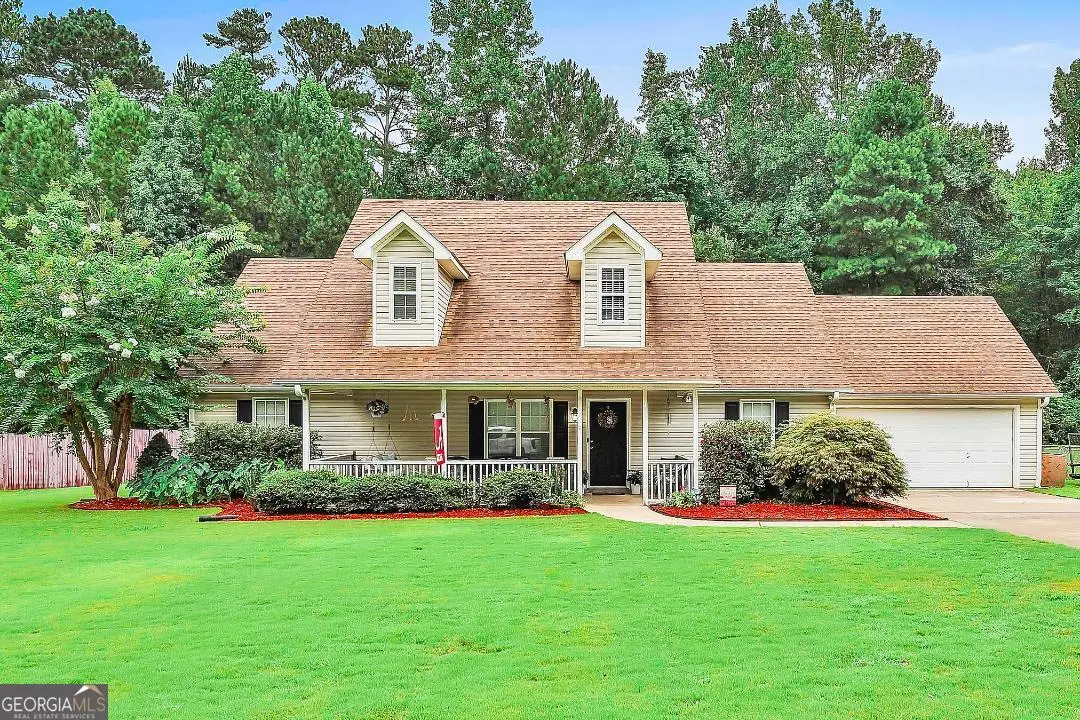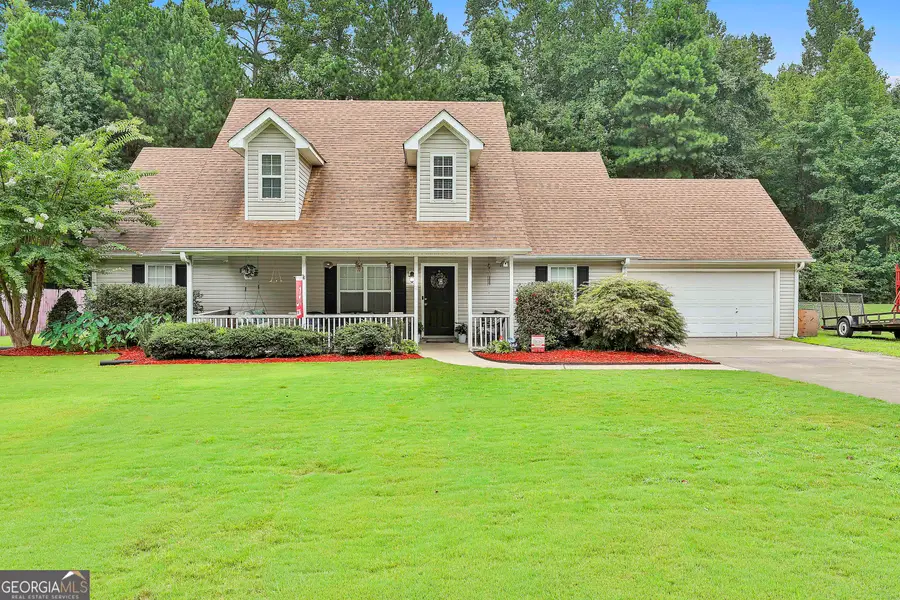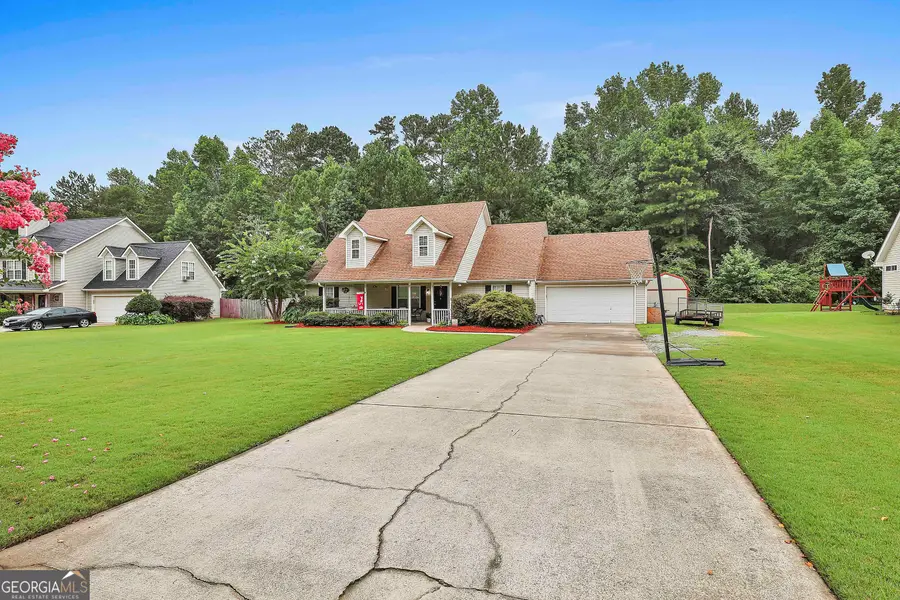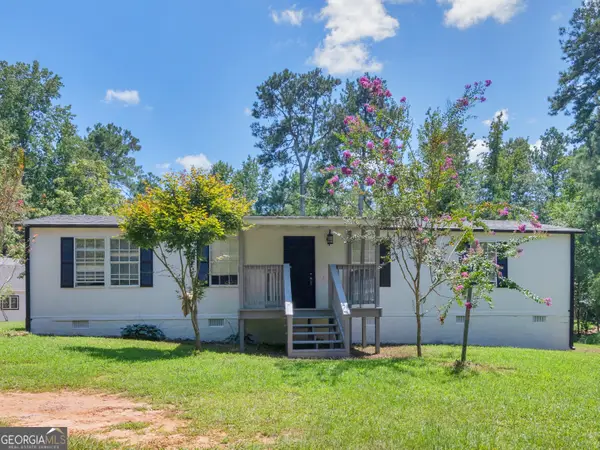1715 Honeybee Creek Drive, Griffin, GA 30224
Local realty services provided by:ERA Towne Square Realty, Inc.



1715 Honeybee Creek Drive,Griffin, GA 30224
$290,000
- 3 Beds
- 2 Baths
- 2,100 sq. ft.
- Single family
- Active
Listed by:debbie burge
Office:georgia real estate team
MLS#:10587370
Source:METROMLS
Price summary
- Price:$290,000
- Price per sq. ft.:$138.1
About this home
Welcome to this stunning home that offers the perfect blend of charm, comfort and space! Featuring 3 bedrooms and 2 full baths on the main level PLUS 2 large bonus rooms upstairs, that could possibly be bedrooms, office space or playrooms. Enjoy an inviting rocking chair front porch, an open living area with lots of natural lighting and a cozy fireplace. The modern kitchen features stainless steel appliances that remain. The split floor plan ensures privacy, while the oversized owner's suite boasts a walk-in closet and a separate en-suite bath with a tub/shower combo. Large laundry room just off the kitchen area. Step outside to a private, fenced backyard with a patio and gazebo - perfect for entertaining, gardening or relaxing. Large outbuilding to remain. Conveniently located near shopping and restaurants. This home is a must-see for buyers looking for a beautiful home in a well established neighborhood with no HOA's. (1/2 Point buy down with preferred lender)
Contact an agent
Home facts
- Year built:2002
- Listing Id #:10587370
- Updated:August 20, 2025 at 04:27 AM
Rooms and interior
- Bedrooms:3
- Total bathrooms:2
- Full bathrooms:2
- Living area:2,100 sq. ft.
Heating and cooling
- Cooling:Central Air
- Heating:Central
Structure and exterior
- Roof:Composition
- Year built:2002
- Building area:2,100 sq. ft.
- Lot area:0.41 Acres
Schools
- High school:Spalding
- Middle school:Rehoboth Road
- Elementary school:Crescent Road
Utilities
- Water:Public
- Sewer:Public Sewer
Finances and disclosures
- Price:$290,000
- Price per sq. ft.:$138.1
- Tax amount:$4,207 (24)
New listings near 1715 Honeybee Creek Drive
- New
 $279,800Active4 beds 3 baths
$279,800Active4 beds 3 baths1776 Cheryl Avenue, Griffin, GA 30224
MLS# 10587544Listed by: PalmerHouse Properties - New
 $275,000Active-- beds -- baths
$275,000Active-- beds -- baths1017 Lake Avenue, Griffin, GA 30223
MLS# 10587509Listed by: Coldwell Bnkr Comm. Metro Brks - New
 $325,000Active4 beds 3 baths1,679 sq. ft.
$325,000Active4 beds 3 baths1,679 sq. ft.2321 N Walkers Mill Road, Griffin, GA 30223
MLS# 10587104Listed by: Keller Williams Rlty Atl Part - New
 $199,999Active-- beds -- baths
$199,999Active-- beds -- baths135 Alabama Street, Griffin, GA 30223
MLS# 10586890Listed by: KEY POINTE REALTY LTD - New
 $349,900Active4 beds 4 baths3,292 sq. ft.
$349,900Active4 beds 4 baths3,292 sq. ft.580 Hardy Lane, Griffin, GA 30223
MLS# 10586737Listed by: XRealty.NET LLC - New
 $429,900Active3 beds 2 baths2,224 sq. ft.
$429,900Active3 beds 2 baths2,224 sq. ft.754 Firefly Court, Griffin, GA 30223
MLS# 7618930Listed by: HOMESMART - New
 $12,500Active0.47 Acres
$12,500Active0.47 Acres1374 Zebulon Road, Griffin, GA 30224
MLS# 7634042Listed by: CHAPMAN HALL REALTORS ALPHARETTA - New
 $223,900Active4 beds 3 baths1,372 sq. ft.
$223,900Active4 beds 3 baths1,372 sq. ft.1321 Lisa Circle, Griffin, GA 30224
MLS# 10585919Listed by: Better Homes & Gardens Legacy - New
 $318,100Active4 beds 3 baths2,170 sq. ft.
$318,100Active4 beds 3 baths2,170 sq. ft.138 Townsend Court, Griffin, GA 30224
MLS# 7633893Listed by: D.R.. HORTON REALTY OF GEORGIA, INC
