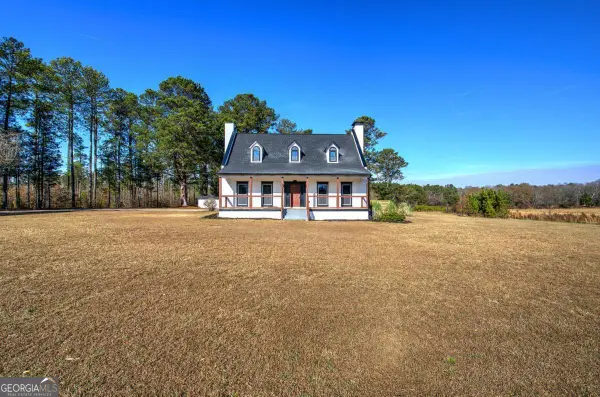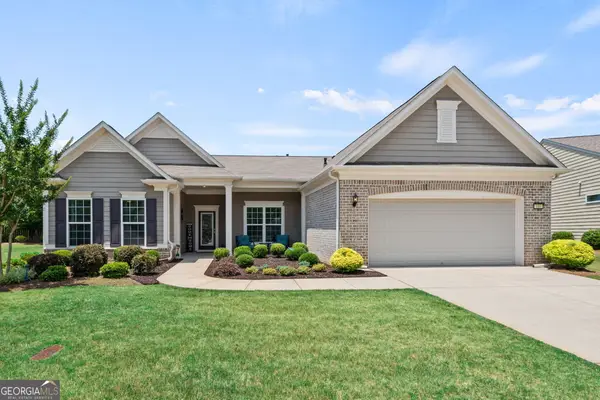304 Tilney Avenue, Griffin, GA 30224
Local realty services provided by:ERA Towne Square Realty, Inc.
304 Tilney Avenue,Griffin, GA 30224
$269,900
- 3 Beds
- 2 Baths
- 1,780 sq. ft.
- Single family
- Active
Listed by: kathy slade
Office: murray company, realtors
MLS#:10646483
Source:METROMLS
Price summary
- Price:$269,900
- Price per sq. ft.:$151.63
About this home
Welcome To Griffin's Sought After Third Ward Area. You will love the covered front porch with swing to enjoy your mornings and evenings. This home built in 1938 has been updated with all original hardwood floors completely refinished, 9 ft ceilings, spacious living room, separate dining room, charming kitchen with gas stove, dishwasher and refrigerator to remain. Pantry and laundry room. New updated separate family room with half bath that could be a 4th bedroom if needed. 3 BR's 1.5 baths. Walk-in tile shower. Private fenced backyard with remote gated entrance for security. Covered brick patio for entertaining and grilling. PLUS A Man's Dream built in 2021 is this 28X30 detached workshop with 10' ceilings, built in shelves, pull down attic staircase and breaker box with 100 amp service. Additional 10x12 outbuilding with electricity, golf cart parking and 2 lean-to's. Great school district, golf cart friendly area, convenient to shopping, hospital and commuting. Lots of charm and character in this historic home.
Contact an agent
Home facts
- Year built:1938
- Listing ID #:10646483
- Updated:January 04, 2026 at 11:45 AM
Rooms and interior
- Bedrooms:3
- Total bathrooms:2
- Full bathrooms:1
- Half bathrooms:1
- Living area:1,780 sq. ft.
Heating and cooling
- Cooling:Central Air
- Heating:Forced Air
Structure and exterior
- Roof:Composition
- Year built:1938
- Building area:1,780 sq. ft.
- Lot area:0.3 Acres
Schools
- High school:Spalding
- Middle school:Rehoboth Road
- Elementary school:Futral Road
Utilities
- Water:Public
- Sewer:Public Sewer, Sewer Available
Finances and disclosures
- Price:$269,900
- Price per sq. ft.:$151.63
- Tax amount:$3,362 (2025)
New listings near 304 Tilney Avenue
- New
 $149,000Active9.55 Acres
$149,000Active9.55 Acres0 Oak Grove Trial, Griffin, GA 30224
MLS# 10664708Listed by: Murray Company, Realtors - New
 $359,990Active5 beds 3 baths2,525 sq. ft.
$359,990Active5 beds 3 baths2,525 sq. ft.115 Kennelsman Drive #LOT FC1, Griffin, GA 30224
MLS# 10664687Listed by: NewHomes NewHomes LLC - New
 $359,900Active2 beds 2 baths1,784 sq. ft.
$359,900Active2 beds 2 baths1,784 sq. ft.201 Evergreen Court, Griffin, GA 30223
MLS# 10664627Listed by: Market South Properties Inc. - New
 $624,900Active5 beds 4 baths3,670 sq. ft.
$624,900Active5 beds 4 baths3,670 sq. ft.103 Hammond Road, Griffin, GA 30223
MLS# 10664404Listed by: Red Barn Realty Group - New
 $325,000Active3 beds 2 baths2,032 sq. ft.
$325,000Active3 beds 2 baths2,032 sq. ft.1558 Kilgore Road, Griffin, GA 30223
MLS# 10664340Listed by: Mark Spain Real Estate - New
 $409,900Active3 beds 2 baths1,863 sq. ft.
$409,900Active3 beds 2 baths1,863 sq. ft.2775 Jackson Road, Griffin, GA 30223
MLS# 10664230Listed by: Heartlands Realty - New
 $219,900Active2 beds 1 baths970 sq. ft.
$219,900Active2 beds 1 baths970 sq. ft.729 Springer Dr, GRIFFIN, GA 30224
MLS# 10664137Listed by: Southern Realty Group of GA, Inc. - New
 $479,900Active3 beds 3 baths1,890 sq. ft.
$479,900Active3 beds 3 baths1,890 sq. ft.2193 W Ellis Road, Griffin, GA 30223
MLS# 10663997Listed by: Simply List - New
 $449,750Active2 beds 3 baths2,332 sq. ft.
$449,750Active2 beds 3 baths2,332 sq. ft.105 Salvia Court, Griffin, GA 30223
MLS# 10663552Listed by: REMAX SOUTHERN - New
 $205,000Active3 beds 2 baths1,092 sq. ft.
$205,000Active3 beds 2 baths1,092 sq. ft.1618 Morgan Drive, Griffin, GA 30223
MLS# 10663345Listed by: Georgia Real Estate Team
