3045 Sarah Lane, Griffin, GA 30224
Local realty services provided by:ERA Sunrise Realty
Listed by: joseph chapman
Office: chapman group realty, inc.
MLS#:10600073
Source:METROMLS
Price summary
- Price:$399,900
- Price per sq. ft.:$144.42
- Monthly HOA dues:$37.5
About this home
Come see this well-kept 4-bedroom, 2.5-bath home on a spacious one-acre cul-de-sac lot. The main level offers an open layout with a vaulted living room that flows into an eat-in kitchen featuring quartz countertops, a large island, and a walk-in pantry with custom shelving. Just off the kitchen, a covered patio with vaulted ceilings and a brick fireplace creates a great spot to gather on cooler evenings. The main-level owner's suite includes private access to the patio, a bath with dual sinks, oversized tile shower, soaking tub, and a walk-in closet with built-ins. A formal dining room, laundry room, and half bath round out the first floor. Upstairs, you'll find three additional bedrooms-including an oversized bonus-style room, plus a full bath. The wooded backyard provides multiple spaces to enjoy the outdoors, from the covered patio to the large deck with pergola and privacy wall. This home combines everyday comfort with plenty of room to spread out inside and out.
Contact an agent
Home facts
- Year built:2020
- Listing ID #:10600073
- Updated:December 17, 2025 at 02:44 PM
Rooms and interior
- Bedrooms:4
- Total bathrooms:3
- Full bathrooms:2
- Half bathrooms:1
- Living area:2,769 sq. ft.
Heating and cooling
- Cooling:Central Air
- Heating:Central
Structure and exterior
- Roof:Composition
- Year built:2020
- Building area:2,769 sq. ft.
- Lot area:1 Acres
Schools
- High school:Spalding
- Middle school:Rehoboth Road
- Elementary school:Futral Road
Utilities
- Water:Public, Water Available
- Sewer:Septic Tank
Finances and disclosures
- Price:$399,900
- Price per sq. ft.:$144.42
- Tax amount:$5,411 (24)
New listings near 3045 Sarah Lane
- New
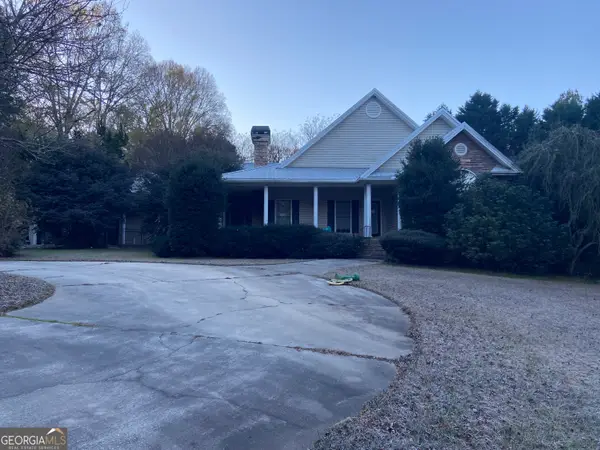 $450,000Active4 beds 3 baths3,630 sq. ft.
$450,000Active4 beds 3 baths3,630 sq. ft.55 Partridge Path, Griffin, GA 30224
MLS# 10658502Listed by: HR Heritage Realty, Inc. - New
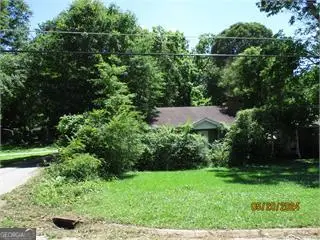 $65,000Active2 beds 1 baths1,280 sq. ft.
$65,000Active2 beds 1 baths1,280 sq. ft.202 Elizabeth Street, Griffin, GA 30223
MLS# 10658017Listed by: GALISTED2SOLD - New
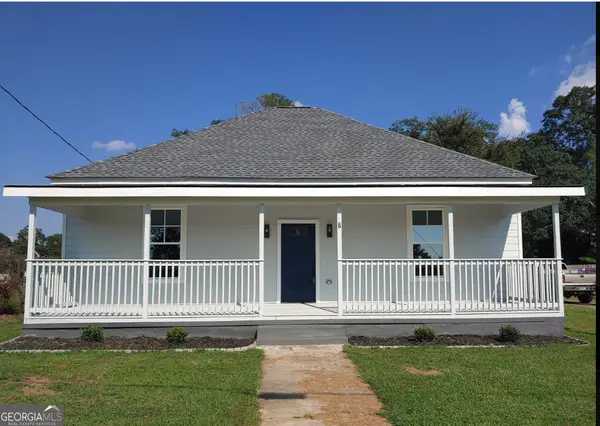 $276,000Active3 beds 2 baths1,778 sq. ft.
$276,000Active3 beds 2 baths1,778 sq. ft.2 Cedar Avenue, Griffin, GA 30223
MLS# 10657884Listed by: Opulence Real Estate Group - New
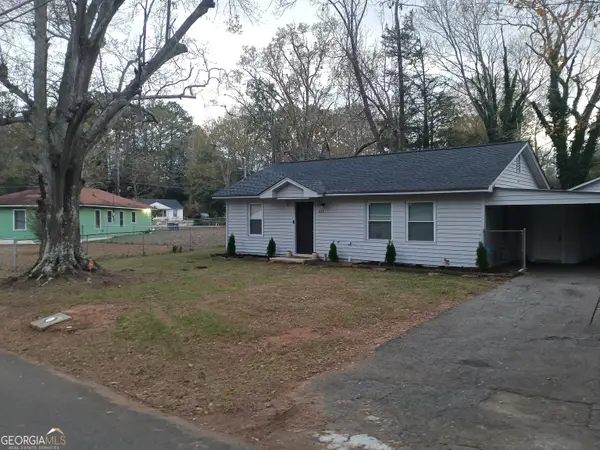 $155,000Active3 beds 1 baths
$155,000Active3 beds 1 baths825 Pamela Drive, Griffin, GA 30224
MLS# 10657798Listed by: Coldwell Banker Bullard Realty - New
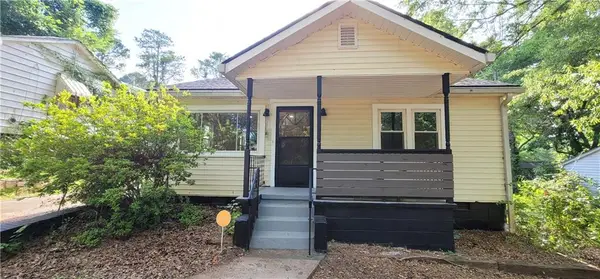 $200,000Active3 beds 2 baths1,300 sq. ft.
$200,000Active3 beds 2 baths1,300 sq. ft.363 N 16th Street, Griffin, GA 30223
MLS# 7692382Listed by: KELLER WILLIAMS REALTY ATL PERIMETER - New
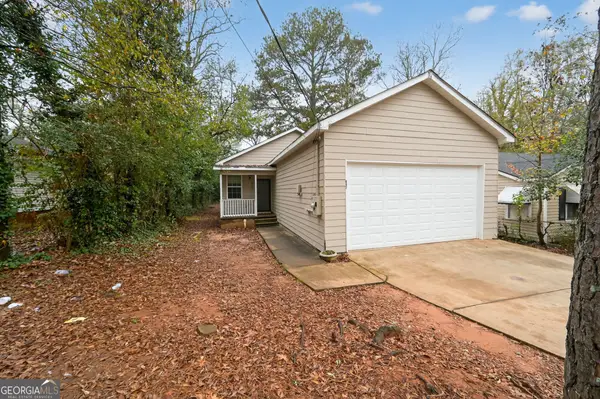 $149,900Active4 beds 2 baths1,420 sq. ft.
$149,900Active4 beds 2 baths1,420 sq. ft.607 Lane Street, Griffin, GA 30223
MLS# 10657552Listed by: Trelora Realty, Inc. - New
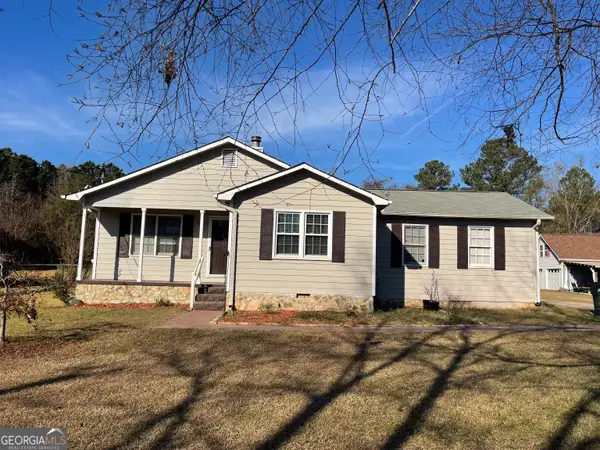 $260,000Active3 beds 2 baths1,712 sq. ft.
$260,000Active3 beds 2 baths1,712 sq. ft.180 Davidson Drive, Griffin, GA 30223
MLS# 10657309Listed by: HR Heritage Realty, Inc. - New
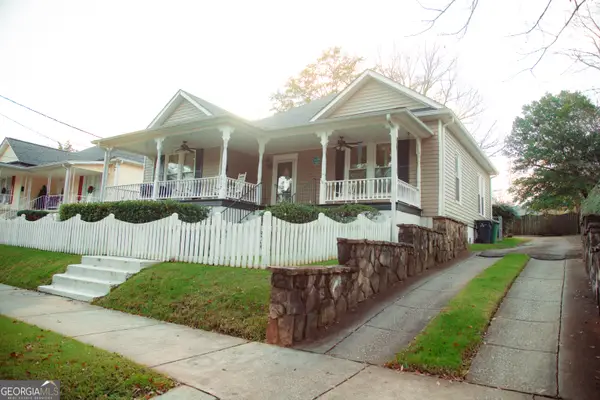 $345,000Active2 beds 3 baths1,716 sq. ft.
$345,000Active2 beds 3 baths1,716 sq. ft.517 S 6th Street, Griffin, GA 30224
MLS# 10657371Listed by: Dream Home Realty - New
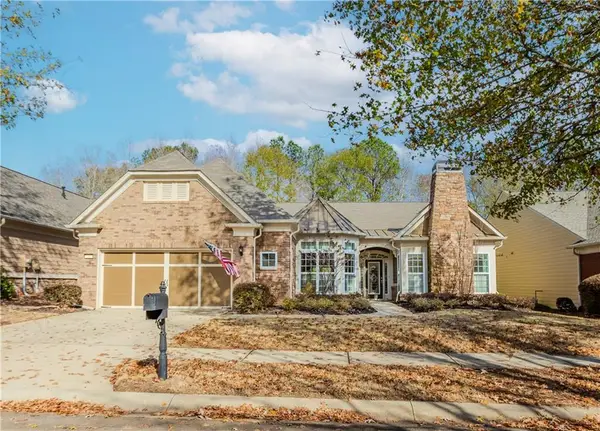 $480,000Active3 beds 3 baths2,481 sq. ft.
$480,000Active3 beds 3 baths2,481 sq. ft.115 Creekside Court, Griffin, GA 30223
MLS# 7692129Listed by: RE/MAX TRU - New
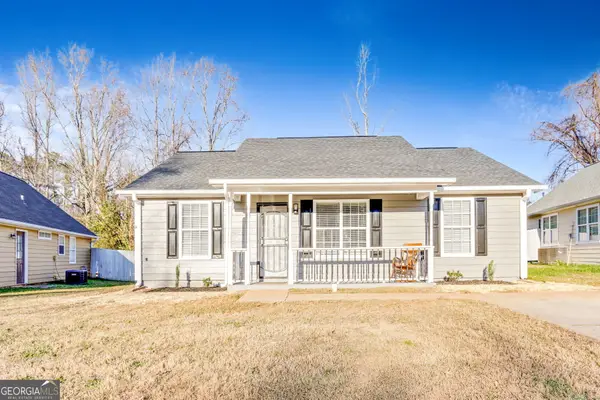 $184,900Active3 beds 2 baths
$184,900Active3 beds 2 baths128 Tuscany Lane, Griffin, GA 30223
MLS# 10657254Listed by: Lokation Real Estate LLC
