305 Sandy Springs Drive, Griffin, GA 30223
Local realty services provided by:ERA Sunrise Realty

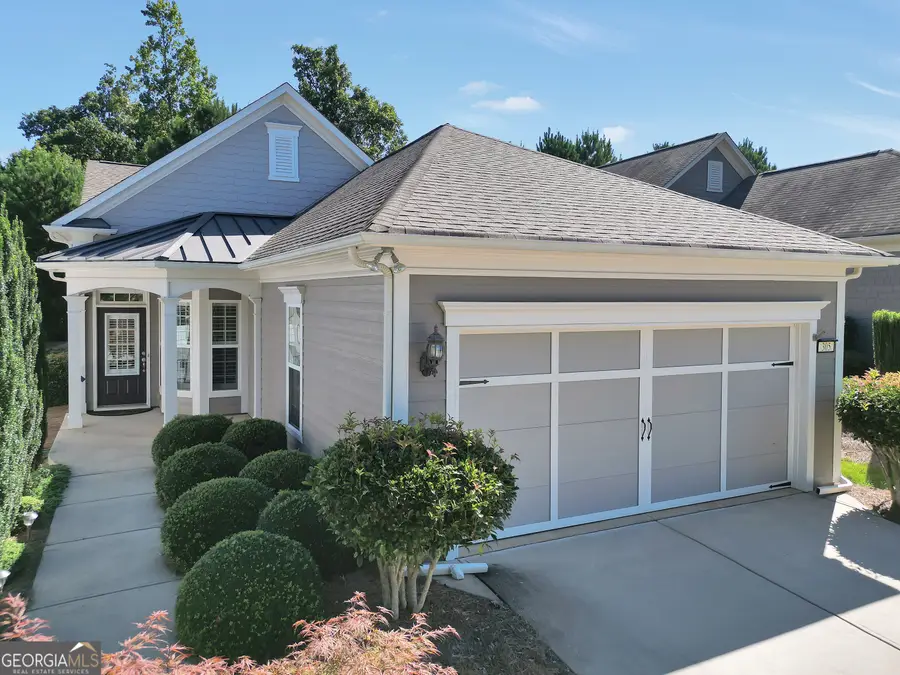
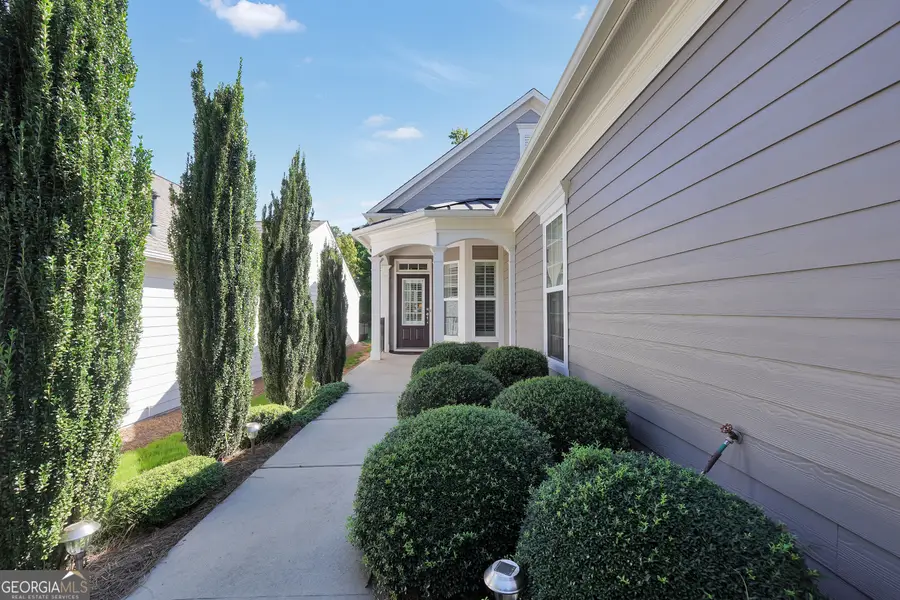
305 Sandy Springs Drive,Griffin, GA 30223
$307,000
- 3 Beds
- 2 Baths
- 1,563 sq. ft.
- Single family
- Active
Listed by:priscilla stephens
Office:coldwell banker realty
MLS#:10573957
Source:METROMLS
Price summary
- Price:$307,000
- Price per sq. ft.:$196.42
- Monthly HOA dues:$257
About this home
Live the lifestyle you've been dreaming of in Sun City Peachtree, one of Georgia's most desirable 55+ Del Webb communities! This charming and well-cared-for home features 3 full bedrooms and 2 full bathrooms, offering plenty of space for guests, hobbies, or a home office. You'll love the open living and dining room combo with beautiful hardwood flooring throughout the main areas and carpet in all bedrooms for added comfort. The open kitchen offers plenty of cabinet space and easy flow into the main living area, ideal for everyday living and entertaining alike. Just beyond the kitchen, step into a light-filled sunroom that gives you the perfect space to relax, read, or enjoy the view year-round. The primary suite is a spacious retreat with a double vanity, walk-in shower, and a large walk-in closet. Two additional bedrooms and a second full bath give you flexibility for guests or multi-use space. Outside, enjoy low-maintenance living, the HOA includes lawn care, so you can spend more time enjoying everything this golf cart-friendly community has to offer. Sun City Peachtree boasts a 45,000 sq ft clubhouse, library, pool tables, outdoor pool, indoor heated saltwater lap pool, a gym, 11 pickleball courts, 7 tennis courts, 6 bocce courts, softball field, indoor track, nature trails, a movie theater, dog park, and more. With 60+ interest groups and a full-time lifestyle director, there's always something exciting going on. Optional memberships are available for the private golf course that winds through the community. This home truly has it all-schedule your tour today and come experience the Sun City lifestyle!
Contact an agent
Home facts
- Year built:2012
- Listing Id #:10573957
- Updated:August 14, 2025 at 10:41 AM
Rooms and interior
- Bedrooms:3
- Total bathrooms:2
- Full bathrooms:2
- Living area:1,563 sq. ft.
Heating and cooling
- Cooling:Central Air
- Heating:Central
Structure and exterior
- Roof:Composition
- Year built:2012
- Building area:1,563 sq. ft.
- Lot area:0.12 Acres
Schools
- High school:Spalding
- Middle school:Kennedy Road
- Elementary school:Jordan Hill Road
Utilities
- Water:Public
- Sewer:Public Sewer
Finances and disclosures
- Price:$307,000
- Price per sq. ft.:$196.42
- Tax amount:$4,062 (2024)
New listings near 305 Sandy Springs Drive
- New
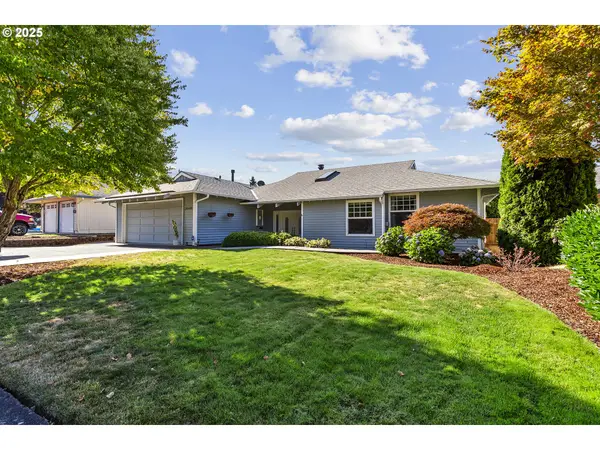 $549,000Active3 beds 2 baths1,727 sq. ft.
$549,000Active3 beds 2 baths1,727 sq. ft.20460 SW Imperial Ln, Beaverton, OR 97003
MLS# 347033204Listed by: PREMIERE PROPERTY GROUP, LLC 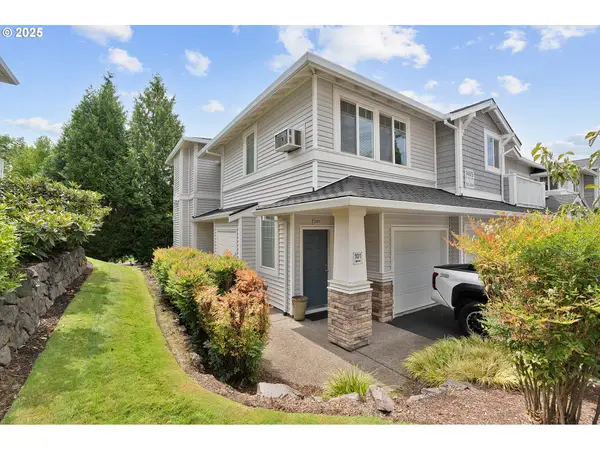 $380,000Active2 beds 2 baths1,023 sq. ft.
$380,000Active2 beds 2 baths1,023 sq. ft.14615 SW Beard Rd #101, Beaverton, OR 97007
MLS# 293398042Listed by: 24/7 PROPERTIES- New
 $500,000Active3 beds 3 baths1,705 sq. ft.
$500,000Active3 beds 3 baths1,705 sq. ft.17491 SW Althea Ln, Beaverton, OR 97078
MLS# 321252050Listed by: ALL PROFESSIONALS REAL ESTATE - New
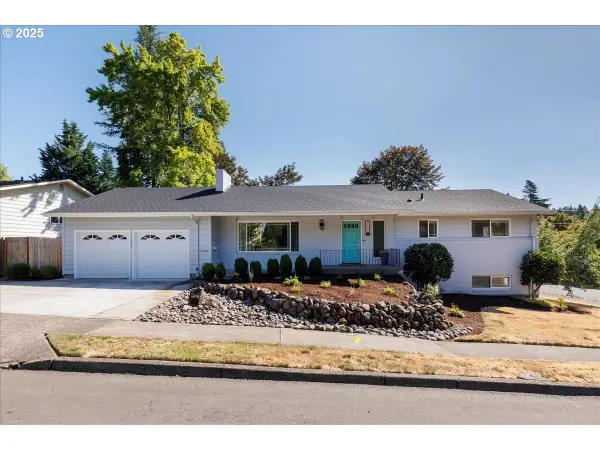 $749,000Active5 beds 3 baths2,600 sq. ft.
$749,000Active5 beds 3 baths2,600 sq. ft.11345 SW Jody St, Beaverton, OR 97005
MLS# 182743870Listed by: NAVIGATE THE WAY HOME, LLC - Open Sun, 1 to 3pmNew
 $425,000Active3 beds 3 baths1,432 sq. ft.
$425,000Active3 beds 3 baths1,432 sq. ft.17385 SW Carson Ct, Beaverton, OR 97078
MLS# 621514908Listed by: MATIN REAL ESTATE - Open Sun, 12 to 2pmNew
 $550,000Active3 beds 3 baths1,781 sq. ft.
$550,000Active3 beds 3 baths1,781 sq. ft.6070 SW Cross Creek Dr, Beaverton, OR 97078
MLS# 644334073Listed by: COLDWELL BANKER BAIN - Open Fri, 4 to 6pmNew
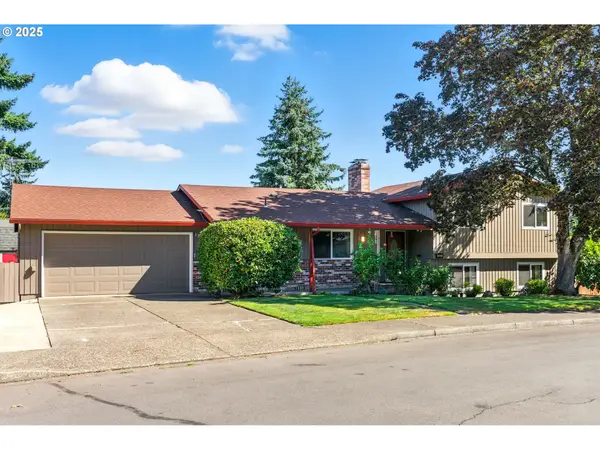 $640,000Active4 beds 3 baths2,105 sq. ft.
$640,000Active4 beds 3 baths2,105 sq. ft.17231 SW Cynthia St, Beaverton, OR 97007
MLS# 799566253Listed by: PREMIERE PROPERTY GROUP, LLC - Open Sun, 12 to 3pmNew
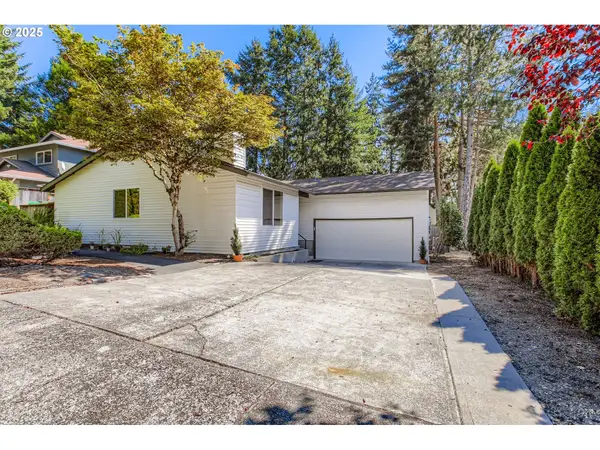 $614,900Active4 beds 2 baths1,450 sq. ft.
$614,900Active4 beds 2 baths1,450 sq. ft.7650 SW Escalon Pl, Beaverton, OR 97008
MLS# 213000723Listed by: ALL PROFESSIONALS REAL ESTATE - New
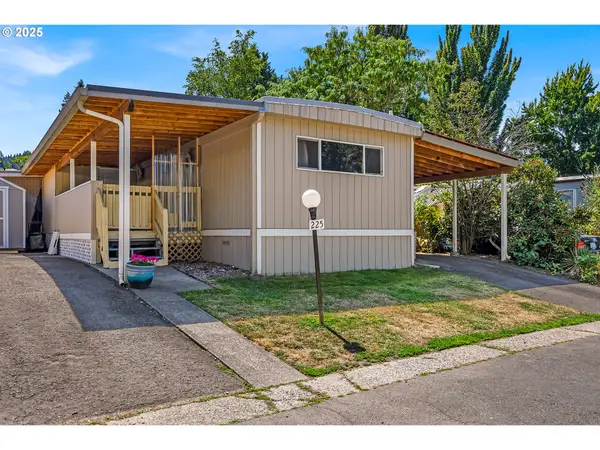 $99,900Active3 beds 2 baths840 sq. ft.
$99,900Active3 beds 2 baths840 sq. ft.6900 SW 195th Ave #225, Beaverton, OR 97007
MLS# 145187494Listed by: JOHN L. SCOTT PORTLAND SOUTH - Open Sat, 2 to 4pmNew
 $819,000Active4 beds 3 baths2,816 sq. ft.
$819,000Active4 beds 3 baths2,816 sq. ft.9970 SW Silver Pl, Beaverton, OR 97008
MLS# 369050871Listed by: KELLER WILLIAMS REALTY PROFESSIONALS

