3264 Teamon Road, Griffin, GA 30223
Local realty services provided by:ERA Hirsch Real Estate Team
3264 Teamon Road,Griffin, GA 30223
$459,900
- 4 Beds
- 3 Baths
- 2,574 sq. ft.
- Single family
- Active
Listed by: kathy slade
Office: murray company, realtors
MLS#:10579151
Source:METROMLS
Price summary
- Price:$459,900
- Price per sq. ft.:$178.67
About this home
GORGEOUS FAMILY HOME ON TWO ACRES FULLY RENOVATED WITH POOL AND LARGE WORKSHOP. You will love the spacious updated kitchen and dining area with fireplace for cozy comfort and relaxing. All stainless appliances, new cabinets and countertops. This home features a very large family room with fireplace that's perfect for large family gatherings. 2 Bedrooms and 2 bathrooms and office are on the main floor. Nice Master Bedroom with new updated bathroom and tile shower. Two additional bedrooms are upstairs with 1 Bath. Owner just built the new covered porch and grilling area overlooking the beautiful inground pool with wooden privacy fence and pool house. New pool pump and polaris. A Man's Dream this 24 x 48 post/beam shop/barn separately metered with full concrete floor, wood shelving racks, 220 and 110 power outlets for high powered tools, and TONS of storage. Outdoor firepit, chicken coop with large fenced run, several outdoor spigots throughout property, Previously had new well pump, new septic tank and drain field lines, HVAC is approx 3 years, french drains in ground, New Fencing around backyard and back of property. Cute two-car carport, and much more! Lot recently cleared and graded with approx 1+ acre chain linked fenced. Fast commute to I-75, McDonough and all shopping including Publix"s close by.. 35 minutes to Hartsfield- Jackson International Airport! This home has all the updates needed. All you have to do is Move-In. ALL REPAIRS DONE BY PREVIOUS OWNER ARE IN DOCUMENTS. UPDATES GALORE! Metal Roof
Contact an agent
Home facts
- Year built:1978
- Listing ID #:10579151
- Updated:February 24, 2026 at 12:27 AM
Rooms and interior
- Bedrooms:4
- Total bathrooms:3
- Full bathrooms:3
- Living area:2,574 sq. ft.
Heating and cooling
- Cooling:Ceiling Fan(s), Central Air, Electric
- Heating:Central, Electric, Heat Pump
Structure and exterior
- Roof:Composition
- Year built:1978
- Building area:2,574 sq. ft.
- Lot area:2 Acres
Schools
- High school:Spalding
- Middle school:Kennedy Road
- Elementary school:Jordan Hill Road
Utilities
- Water:Water Available, Well
- Sewer:Septic Tank
Finances and disclosures
- Price:$459,900
- Price per sq. ft.:$178.67
- Tax amount:$2,352 (2024)
New listings near 3264 Teamon Road
- New
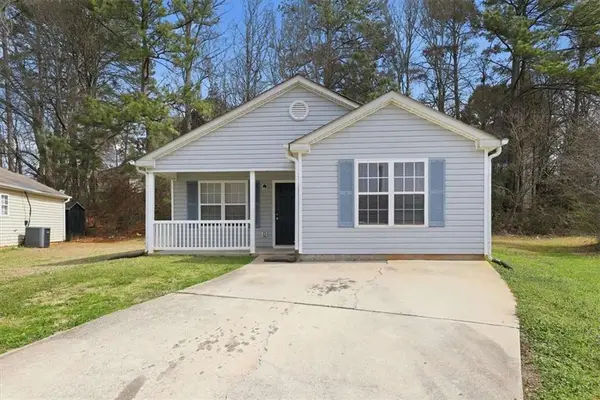 $184,900Active3 beds 2 baths1,260 sq. ft.
$184,900Active3 beds 2 baths1,260 sq. ft.1626 Hallmark Hills Dr, Griffin, GA 30223
MLS# 7723833Listed by: EXP REALTY, LLC. - New
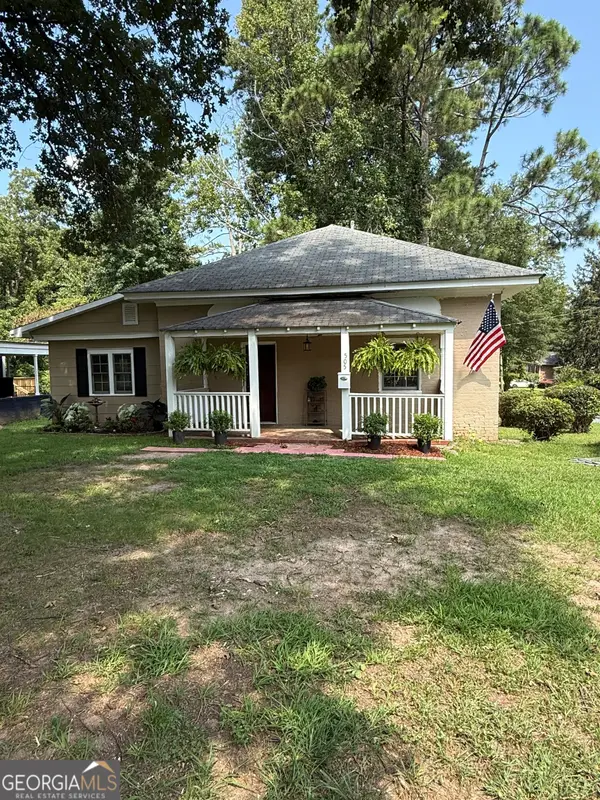 $220,000Active4 beds 2 baths1,949 sq. ft.
$220,000Active4 beds 2 baths1,949 sq. ft.505 Kincaid Avenue, Griffin, GA 30224
MLS# 10696829Listed by: Century 21 Crowe Realty - New
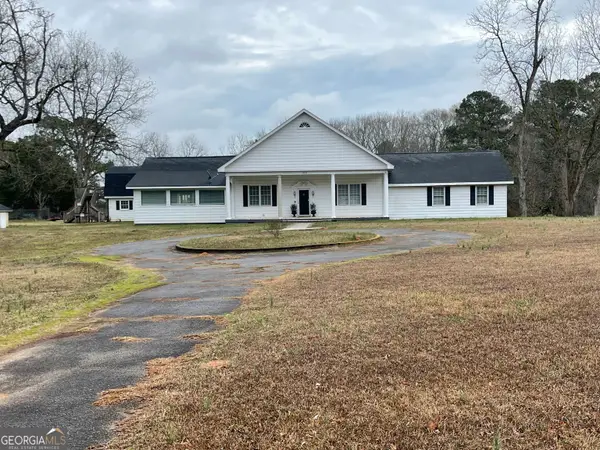 $1,500,000Active5 beds 3 baths2,688 sq. ft.
$1,500,000Active5 beds 3 baths2,688 sq. ft.315 Wilder Road, Griffin, GA 30224
MLS# 10696548Listed by: Keller Williams Realty Atl. Partners - New
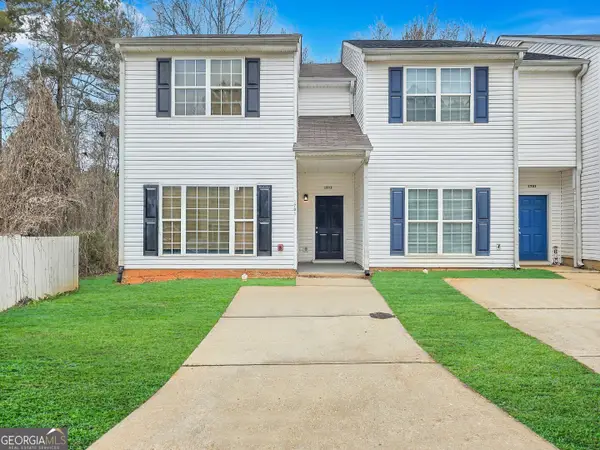 $175,000Active3 beds 3 baths1,500 sq. ft.
$175,000Active3 beds 3 baths1,500 sq. ft.1701 Carrington Drive, Griffin, GA 30224
MLS# 10696341Listed by: Scott Realty Professionals LLC - New
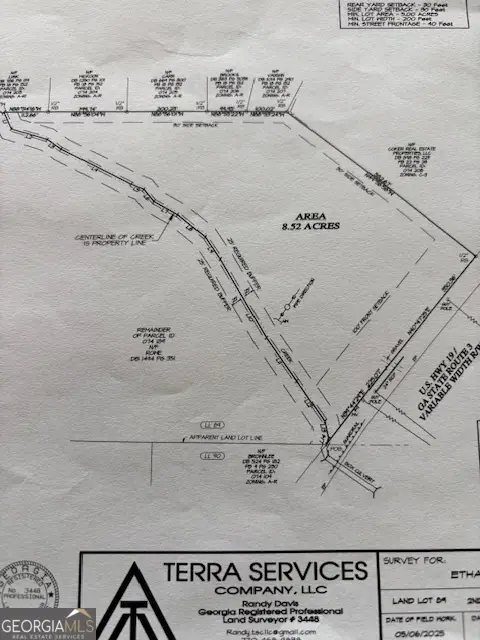 $426,000Active8.52 Acres
$426,000Active8.52 Acres00 Us Hwy 19, Griffin, GA 30224
MLS# 10696139Listed by: Keller Williams Southern Premier RE - New
 $339,900Active4 beds 5 baths4,143 sq. ft.
$339,900Active4 beds 5 baths4,143 sq. ft.1605 Pinebrook Drive, Griffin, GA 30224
MLS# 10696105Listed by: Dwelli - New
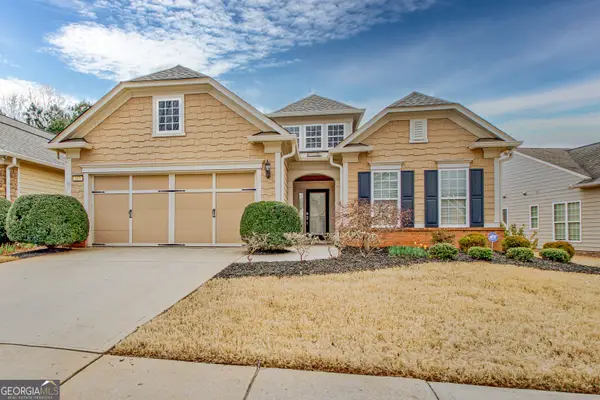 $412,000Active3 beds 2 baths2,046 sq. ft.
$412,000Active3 beds 2 baths2,046 sq. ft.443 Beacon Court, Griffin, GA 30223
MLS# 10695975Listed by: BHHS Georgia Properties - New
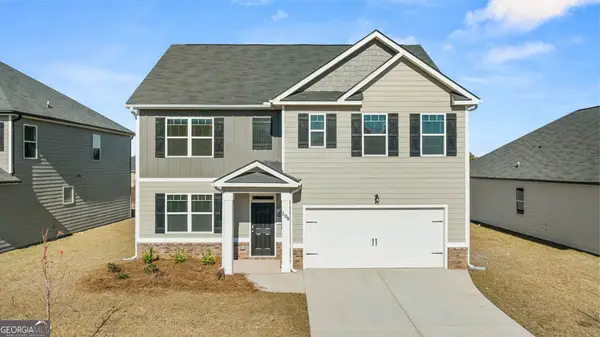 $364,500Active5 beds 3 baths2,511 sq. ft.
$364,500Active5 beds 3 baths2,511 sq. ft.408 Teamon Pointe Drive, Griffin, GA 30223
MLS# 10695941Listed by: D.R. Horton Realty of Georgia, Inc. - New
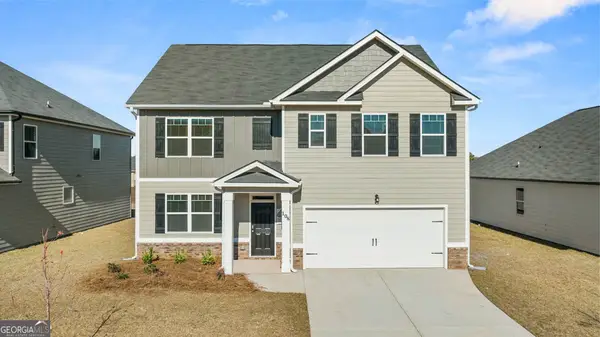 $367,900Active5 beds 3 baths2,511 sq. ft.
$367,900Active5 beds 3 baths2,511 sq. ft.511 Alder Lane Court, Griffin, GA 30223
MLS# 10695943Listed by: D.R. Horton Realty of Georgia, Inc. - New
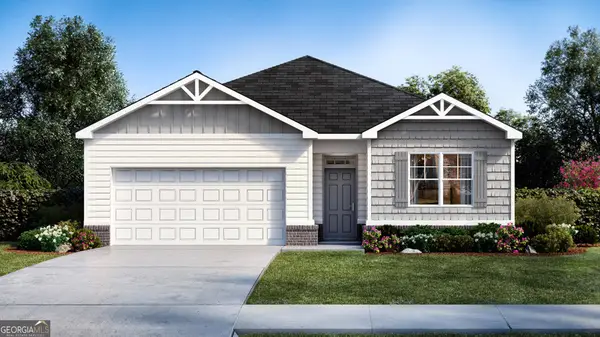 $339,500Active4 beds 2 baths2,018 sq. ft.
$339,500Active4 beds 2 baths2,018 sq. ft.515 Alder Lane Court, Griffin, GA 30223
MLS# 10695948Listed by: D.R. Horton Realty of Georgia, Inc.

