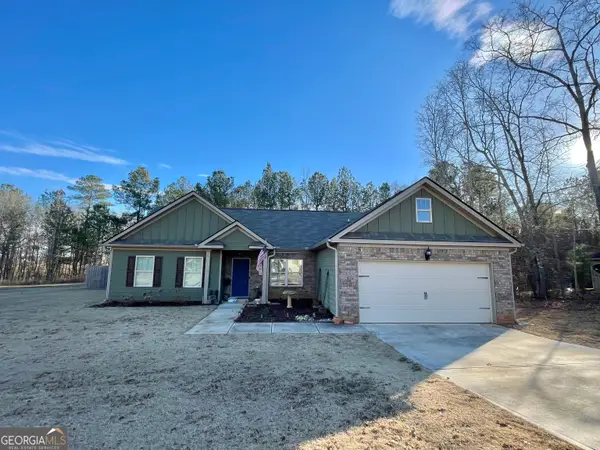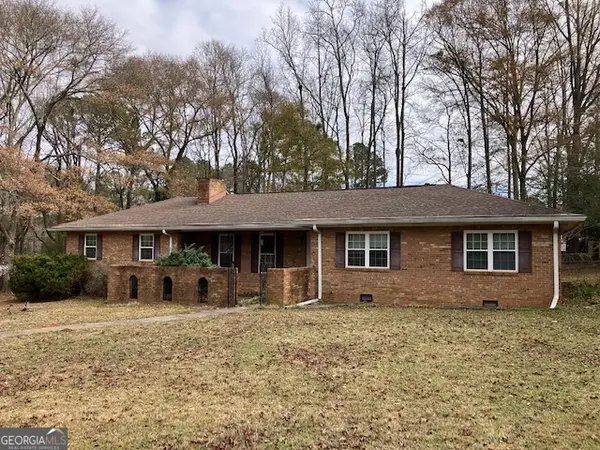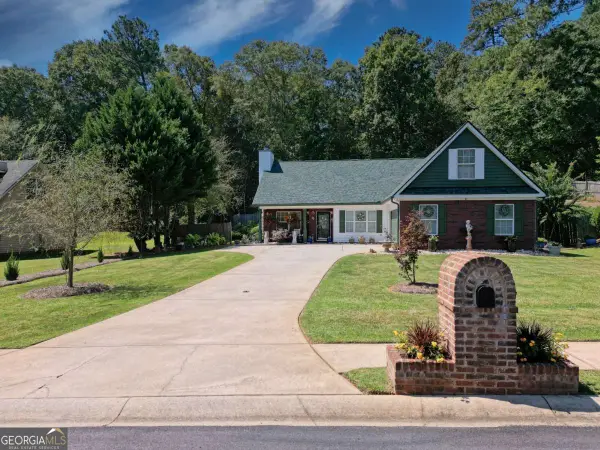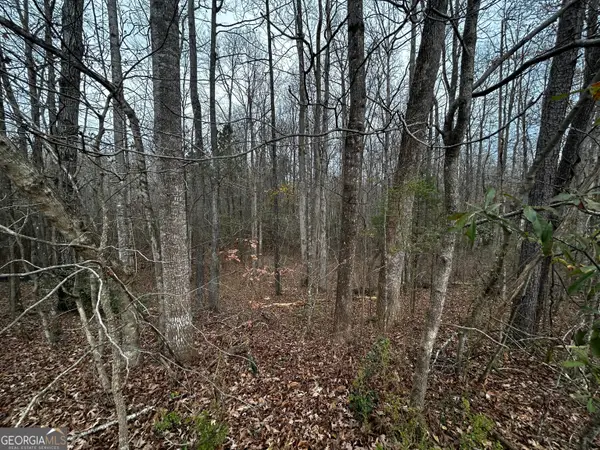424 Tallulah Drive, Griffin, GA 30223
Local realty services provided by:ERA Towne Square Realty, Inc.
424 Tallulah Drive,Griffin, GA 30223
$495,000
- 3 Beds
- 3 Baths
- 2,775 sq. ft.
- Single family
- Active
Listed by: lois coccialoiscoccia@ansleyre.com
Office: ansley real estate | christie's int'
MLS#:10631461
Source:METROMLS
Price summary
- Price:$495,000
- Price per sq. ft.:$178.38
- Monthly HOA dues:$257
About this home
Luxury, Leisure, and low-maintenance living in Georgia's premier active-adult golf-cart community. Welcome to 424 Tallulah Drive, a stunning 3 bedroom, 2.5 bath home offering 2,775 square feet of open, beautifully curated living in the highly south-after Sun City Peachtree-Griffins private, gated 55+community were lifestyle takes center stage. Step inside to discover light-filled sophistication. A spacious family room with gas fireplace opens effortlessly to the expansive tile-floored sunroom-the perfect spot to enjoy morning light, quiet afternoons or host guest. The open-concept layout allows effortlessly into each room. You're going to love all the natural light! The chef's patio is an entertainers dream, featuring a custom stone outdoor kitchen with built-in Green Egg, sink and storage framed by a motorized pergola and awning that adjust with the sun. The private, wooded backyard offers peach and serenity rarely found. The main suite is a retreat unto itself with vaulted ceilings, designer shades, and a calming neutral palette, while the private office includes French doors, beautiful built-in cabinetry for two-ideal for hobbies, reading, or working from home. Every inch of this home is immaculate and tastefully decorated and designed, offering both elegance and ease. The kitchen is the heart of the home, featuring rich cabinetry, gleaming granite countertops, stainless appliances, complemented by a spacious eat-in breakfast area framed by bow windows that bathe the space in the morning light. Perfect for casual coffee moments or intimate dinners with friends Living here is about more than a beautiful home; it's about a lifestyle. Residents enjoy low maintenance living surrounded by resort -style amenities and incredible sense of community. Golf carts glide though tree lined streets toward the 18-hole championship golf course, the Club Peachtree clubhouse and miles of walking trails. Spend mornings at the fitness center or indoor lap pool, and afternoon on the pickleball or tennis court, and evenings with friends at the grill or neighborhood events. Designed for active, vibrant living, Sun City Peachtree combines small-town charm with the comfort of modern luxury. It's where neighbors become friends, and every amenity-from the pools to the golf course-feel like an extension of home
Contact an agent
Home facts
- Year built:2010
- Listing ID #:10631461
- Updated:December 30, 2025 at 11:39 AM
Rooms and interior
- Bedrooms:3
- Total bathrooms:3
- Full bathrooms:2
- Half bathrooms:1
- Living area:2,775 sq. ft.
Heating and cooling
- Cooling:Ceiling Fan(s), Central Air
- Heating:Central, Forced Air
Structure and exterior
- Roof:Composition
- Year built:2010
- Building area:2,775 sq. ft.
- Lot area:0.18 Acres
Schools
- High school:Spalding
- Middle school:Kennedy Road
- Elementary school:Jordan Hill Road
Utilities
- Water:Public, Water Available
- Sewer:Public Sewer, Sewer Available, Sewer Connected
Finances and disclosures
- Price:$495,000
- Price per sq. ft.:$178.38
- Tax amount:$6,849 (24)
New listings near 424 Tallulah Drive
- New
 $325,000Active3 beds 2 baths1,571 sq. ft.
$325,000Active3 beds 2 baths1,571 sq. ft.193 Fox Crossing Road, Griffin, GA 30224
MLS# 10662446Listed by: HR Heritage Realty, Inc. - New
 $574,900Active3 beds 3 baths2,193 sq. ft.
$574,900Active3 beds 3 baths2,193 sq. ft.2985 Teamon Road, Griffin, GA 30223
MLS# 10662133Listed by: Century 21 Crowe Realty - New
 $314,900Active3 beds 2 baths1,436 sq. ft.
$314,900Active3 beds 2 baths1,436 sq. ft.171 Hunter Road, Griffin, GA 30224
MLS# 10662123Listed by: Magnolia Dwellings - New
 $225,000Active3 beds 2 baths1,702 sq. ft.
$225,000Active3 beds 2 baths1,702 sq. ft.104 Dungeness, Griffin, GA 30224
MLS# 10662031Listed by: Rawlings Realty LLC - New
 $210,000Active4 beds 2 baths
$210,000Active4 beds 2 baths2 Martin Road, Griffin, GA 30223
MLS# 10661806Listed by: GG Sells Atlanta Inc. - New
 $295,000Active3 beds 2 baths1,772 sq. ft.
$295,000Active3 beds 2 baths1,772 sq. ft.100 Glenview Drive, Griffin, GA 30224
MLS# 10661666Listed by: Coldwell Banker Realty - New
 $199,000Active4 beds 2 baths
$199,000Active4 beds 2 baths523 Vineyard Road, Griffin, GA 30223
MLS# 10661030Listed by: WePartner Realty, LLC - New
 $236,900Active4 beds 3 baths1,964 sq. ft.
$236,900Active4 beds 3 baths1,964 sq. ft.315 Powell Avenue, Griffin, GA 30224
MLS# 10660836Listed by: BHGRE Metro Brokers - New
 $435,000Active3 beds 3 baths2,268 sq. ft.
$435,000Active3 beds 3 baths2,268 sq. ft.143 Buck Trail, Griffin, GA 30224
MLS# 10660843Listed by: Murray Company, Realtors - New
 $50,000Active1.56 Acres
$50,000Active1.56 Acres133 Four Oaks Drive, Griffin, GA 30224
MLS# 10660763Listed by: Keller Williams Rlty Atl Part
