608 Larch Looper Drive, Griffin, GA 30223
Local realty services provided by:ERA Towne Square Realty, Inc.
608 Larch Looper Drive,Griffin, GA 30223
$317,000
- 2 Beds
- 2 Baths
- 1,476 sq. ft.
- Single family
- Active
Listed by:mark spain
Office:mark spain real estate
MLS#:7649137
Source:FIRSTMLS
Price summary
- Price:$317,000
- Price per sq. ft.:$214.77
- Monthly HOA dues:$257
About this home
Experience resort style living at Sun City Peachtree. This is the Steel Creek floor plan with the 4ft extended garage! Everything you already love in this floor plan with extras! The garage floor has been covered with a floating floor for easy maintenance. The attic space above the garage has been fully utilized with floors and shelving. Out back you will enjoy the extended patio space, landscaping, and the gas fire pit. There is also an irrigation system! This move-in ready ranch home has an open floor plan and a kitchen with a raised dishwasher. Enjoy a mix of activities to engage in at the clubhouse or try the gym, indoor heated saltwater pool, outdoor pool, tennis, pickleball and bocce courts. For pet lovers there are dog runs for both large and small dogs. There is a full sized baseball field, kids playground area, and walking trails. This gated community is about 45 minutes from the Airport. Come and see all that this home and community has to offer! Professional photos coming soon!
Contact an agent
Home facts
- Year built:2016
- Listing ID #:7649137
- Updated:September 14, 2025 at 11:09 AM
Rooms and interior
- Bedrooms:2
- Total bathrooms:2
- Full bathrooms:2
- Living area:1,476 sq. ft.
Heating and cooling
- Cooling:Central Air
- Heating:Natural Gas
Structure and exterior
- Roof:Shingle
- Year built:2016
- Building area:1,476 sq. ft.
- Lot area:0.38 Acres
Schools
- High school:Spalding
- Middle school:Kennedy Road
- Elementary school:Jordan Hill Road
Utilities
- Water:Public, Water Available
- Sewer:Public Sewer, Sewer Available
Finances and disclosures
- Price:$317,000
- Price per sq. ft.:$214.77
- Tax amount:$4,201 (2024)
New listings near 608 Larch Looper Drive
- New
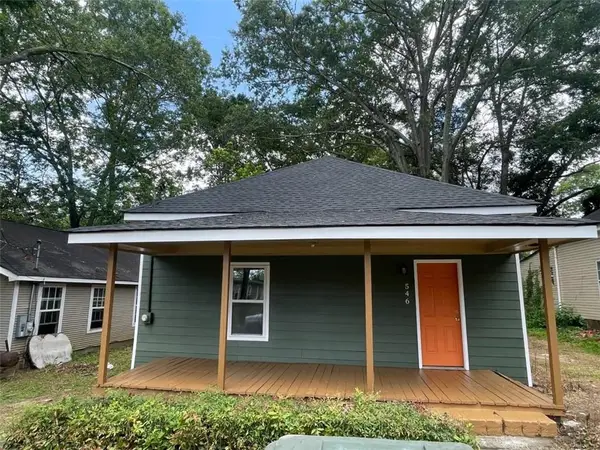 $160,000Active3 beds 1 baths1,050 sq. ft.
$160,000Active3 beds 1 baths1,050 sq. ft.546 N 8th Street, Griffin, GA 30233
MLS# 7650094Listed by: HOMESMART - New
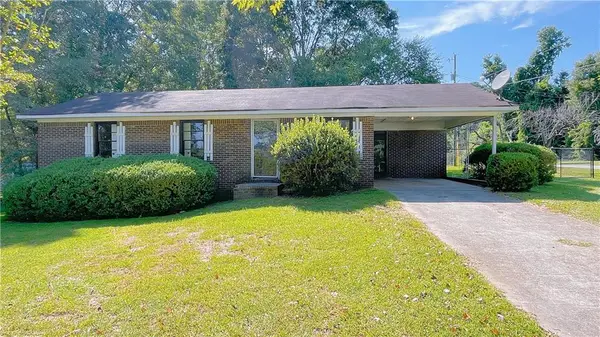 $199,900Active3 beds 1 baths1,104 sq. ft.
$199,900Active3 beds 1 baths1,104 sq. ft.122 Barnesville Road, Griffin, GA 30224
MLS# 7649886Listed by: WEPARTNER REALTY, LLC. - New
 $415,900Active3 beds 3 baths2,896 sq. ft.
$415,900Active3 beds 3 baths2,896 sq. ft.118 Jasper Court, Griffin, GA 30223
MLS# 7627311Listed by: MARK SPAIN REAL ESTATE - Coming Soon
 $240,000Coming Soon4 beds 3 baths
$240,000Coming Soon4 beds 3 baths615 S Mcdonough Road, Griffin, GA 30224
MLS# 7649983Listed by: MARK SPAIN REAL ESTATE - New
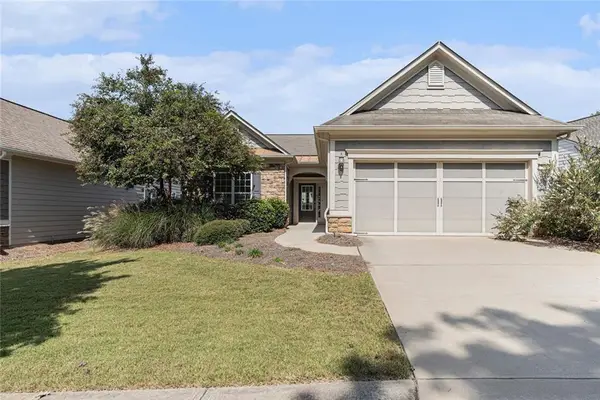 $336,000Active2 beds 2 baths
$336,000Active2 beds 2 baths506 Orchid Lights Court Court, Griffin, GA 30223
MLS# 7649957Listed by: BHGRE METRO BROKERS - Open Wed, 8am to 7pmNew
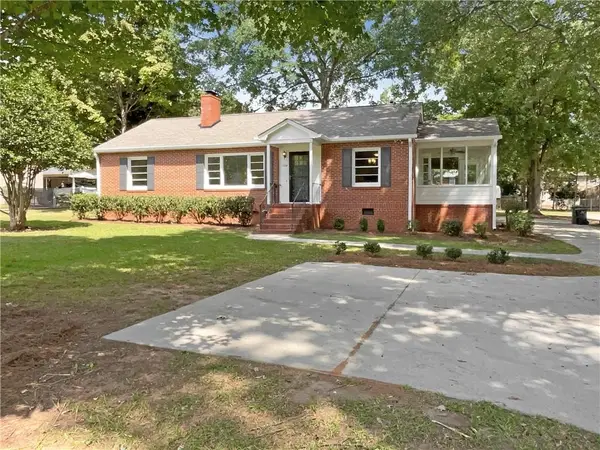 $320,000Active4 beds 3 baths1,862 sq. ft.
$320,000Active4 beds 3 baths1,862 sq. ft.1104 Maple Drive, Griffin, GA 30224
MLS# 7649528Listed by: OPENDOOR BROKERAGE, LLC - New
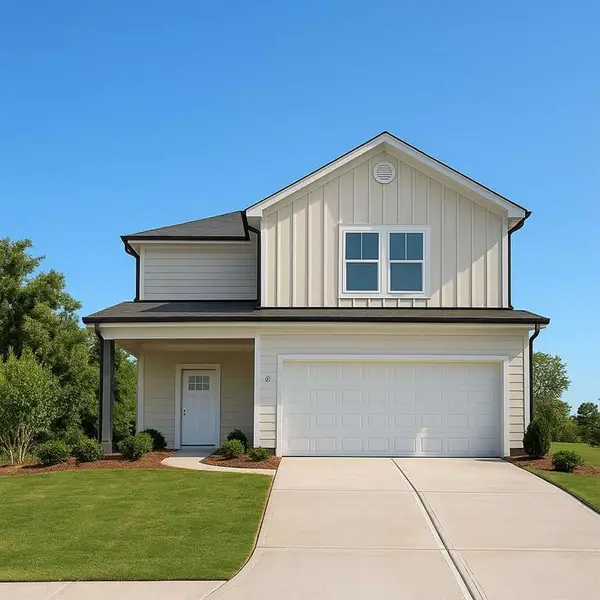 $284,900Active3 beds 3 baths2,367 sq. ft.
$284,900Active3 beds 3 baths2,367 sq. ft.102 E Cherry Street E, Griffin, GA 30223
MLS# 7649472Listed by: PRESTIGE BROKERS GROUP, LLC. - New
 $275,000Active3 beds 2 baths1,719 sq. ft.
$275,000Active3 beds 2 baths1,719 sq. ft.109 Garnet Lane, Griffin, GA 30224
MLS# 7637761Listed by: MARK SPAIN REAL ESTATE - Open Wed, 8am to 7pmNew
 $396,000Active5 beds 3 baths2,125 sq. ft.
$396,000Active5 beds 3 baths2,125 sq. ft.111 Cynthia Circle, Griffin, GA 30224
MLS# 7649125Listed by: OPENDOOR BROKERAGE, LLC
