650 S Hill Street, Griffin, GA 30224
Local realty services provided by:ERA Kings Bay Realty
Listed by: bradley arnold-nixon
Office: dwelli
MLS#:10624650
Source:METROMLS
Price summary
- Price:$299,900
- Price per sq. ft.:$125.53
About this home
MOTIVATED SELLER! Recently appraised at $362,000! Walk into instant equity! Where historic charm meets modern elegance. This beautifully updated 1925 brick home is perfectly positioned just blocks from downtown Griffin. Crafted with classic 4-sided brick construction, this 3-bedroom, 3.5-bath residence blends timeless architecture with thoughtful modern updates. Inside, the fully renovated kitchen serves as the heart of the home, showcasing sleek finishes and contemporary style while maintaining a sense of warmth and character. Spacious living areas offer both comfort and sophistication, ideal for entertaining or everyday living. Step outside to a private fenced backyard designed for relaxation and gatherings, complete with a detached garage and a beautifully finished storage shed. Enjoy the walkable convenience of downtown dining, local shops, and one of Griffin's most sought-after schools - Crescent Elementary. A rare opportunity to own a piece of history, where classic beauty and modern convenience come together in perfect harmony.
Contact an agent
Home facts
- Year built:1925
- Listing ID #:10624650
- Updated:December 17, 2025 at 02:43 PM
Rooms and interior
- Bedrooms:3
- Total bathrooms:4
- Full bathrooms:3
- Half bathrooms:1
- Living area:2,389 sq. ft.
Heating and cooling
- Cooling:Central Air
- Heating:Central
Structure and exterior
- Roof:Composition
- Year built:1925
- Building area:2,389 sq. ft.
- Lot area:0.28 Acres
Schools
- High school:Spalding
- Middle school:Rehoboth Road
- Elementary school:Crescent Road
Utilities
- Water:Public, Water Available
- Sewer:Public Sewer, Sewer Connected
Finances and disclosures
- Price:$299,900
- Price per sq. ft.:$125.53
- Tax amount:$3,668 (24)
New listings near 650 S Hill Street
- New
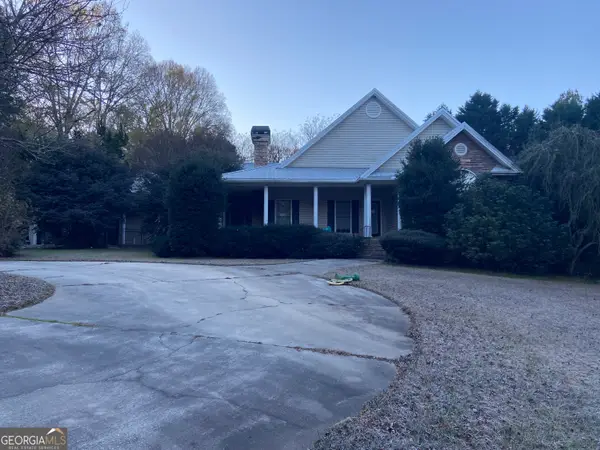 $450,000Active4 beds 3 baths3,630 sq. ft.
$450,000Active4 beds 3 baths3,630 sq. ft.55 Partridge Path, Griffin, GA 30224
MLS# 10658502Listed by: HR Heritage Realty, Inc. - New
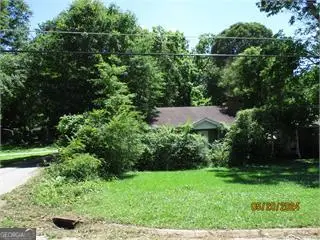 $65,000Active2 beds 1 baths1,280 sq. ft.
$65,000Active2 beds 1 baths1,280 sq. ft.202 Elizabeth Street, Griffin, GA 30223
MLS# 10658017Listed by: GALISTED2SOLD - New
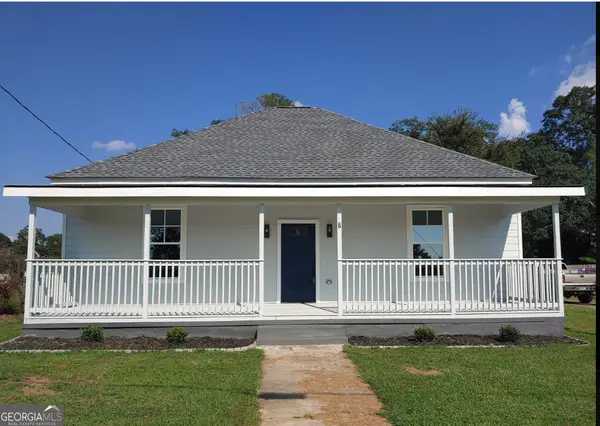 $276,000Active3 beds 2 baths1,778 sq. ft.
$276,000Active3 beds 2 baths1,778 sq. ft.2 Cedar Avenue, Griffin, GA 30223
MLS# 10657884Listed by: Opulence Real Estate Group - New
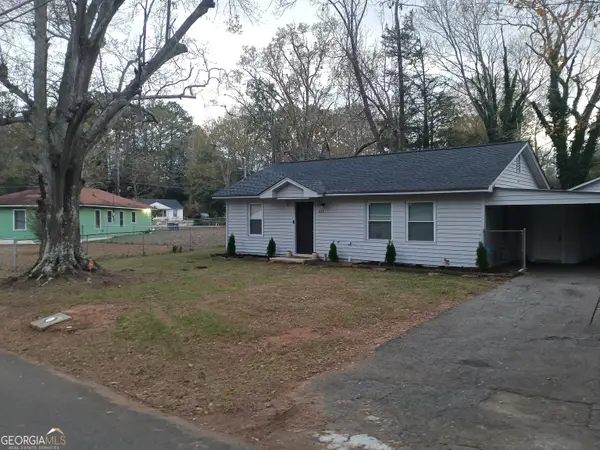 $155,000Active3 beds 1 baths
$155,000Active3 beds 1 baths825 Pamela Drive, Griffin, GA 30224
MLS# 10657798Listed by: Coldwell Banker Bullard Realty - New
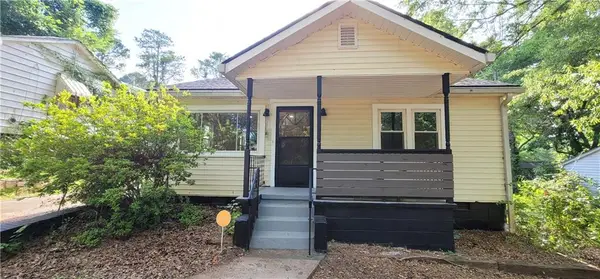 $200,000Active3 beds 2 baths1,300 sq. ft.
$200,000Active3 beds 2 baths1,300 sq. ft.363 N 16th Street, Griffin, GA 30223
MLS# 7692382Listed by: KELLER WILLIAMS REALTY ATL PERIMETER - New
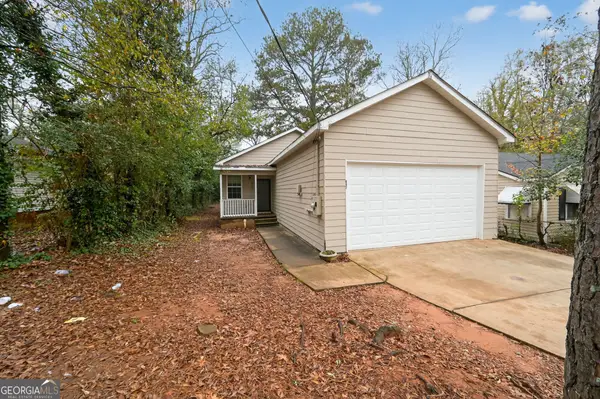 $149,900Active4 beds 2 baths1,420 sq. ft.
$149,900Active4 beds 2 baths1,420 sq. ft.607 Lane Street, Griffin, GA 30223
MLS# 10657552Listed by: Trelora Realty, Inc. - New
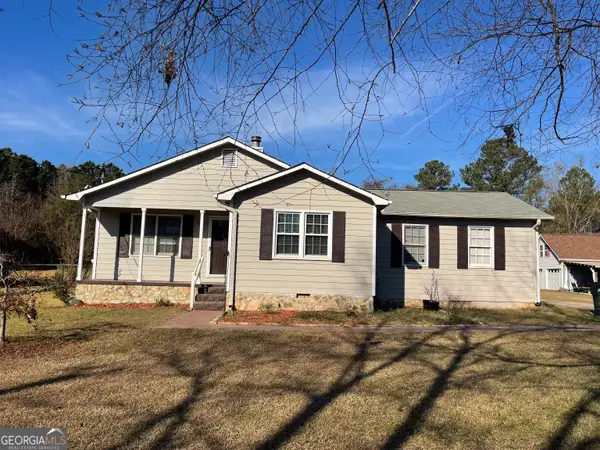 $260,000Active3 beds 2 baths1,712 sq. ft.
$260,000Active3 beds 2 baths1,712 sq. ft.180 Davidson Drive, Griffin, GA 30223
MLS# 10657309Listed by: HR Heritage Realty, Inc. - New
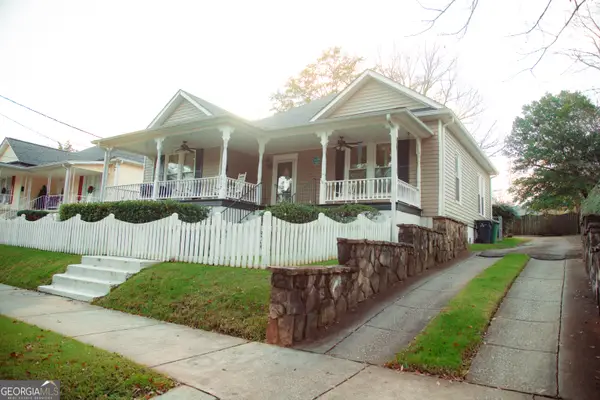 $345,000Active2 beds 3 baths1,716 sq. ft.
$345,000Active2 beds 3 baths1,716 sq. ft.517 S 6th Street, Griffin, GA 30224
MLS# 10657371Listed by: Dream Home Realty - New
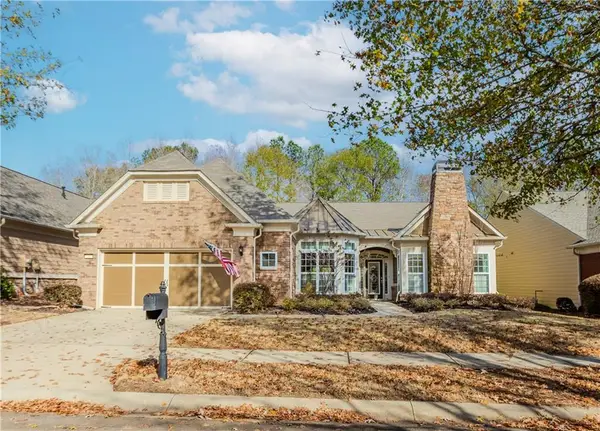 $480,000Active3 beds 3 baths2,481 sq. ft.
$480,000Active3 beds 3 baths2,481 sq. ft.115 Creekside Court, Griffin, GA 30223
MLS# 7692129Listed by: RE/MAX TRU - New
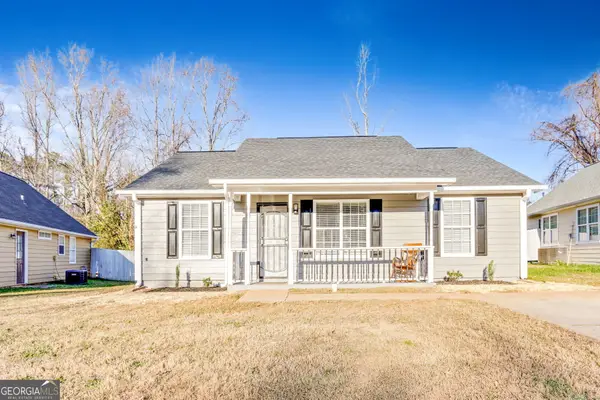 $184,900Active3 beds 2 baths
$184,900Active3 beds 2 baths128 Tuscany Lane, Griffin, GA 30223
MLS# 10657254Listed by: Lokation Real Estate LLC
