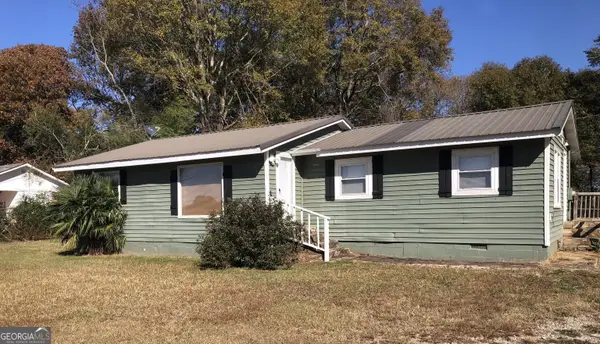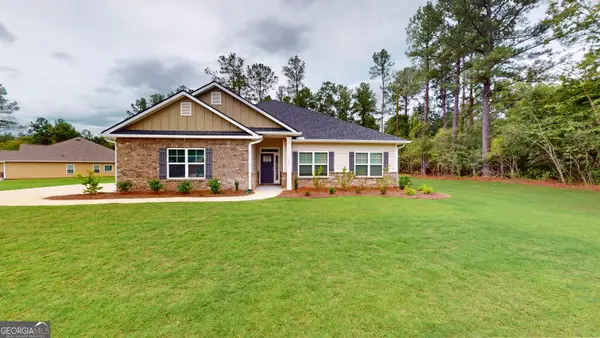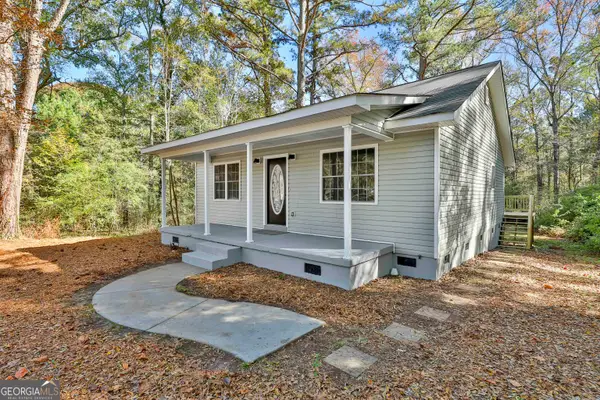714 Maple Drive, Griffin, GA 30224
Local realty services provided by:ERA Towne Square Realty, Inc.
714 Maple Drive,Griffin, GA 30224
$799,000
- 3 Beds
- 3 Baths
- 3,299 sq. ft.
- Single family
- Active
Listed by: dusty brock, brian brock
Office: keller williams realty atl part
MLS#:7656215
Source:FIRSTMLS
Price summary
- Price:$799,000
- Price per sq. ft.:$242.19
About this home
WOW! This remarkable home was taken down to the studs and thoughtfully rebuilt, preserving all the historic charm and character of the original while adding the modern comforts today's buyers desire. From the moment you arrive, it's clear that no detail was overlooked. Situated on a desirable corner lot made up of two parcels, the exterior showcases a limewash finish on both the home and detached garage, accented by a brand-new CertainTeed roof, copper chimney cap, and new gutters with leaf protection and round downspouts. A wide new front driveway and an additional back driveway with a double drive-through gate and 50-amp RV connection provide plenty of parking and convenience. The two-car detached garage includes a carport and 2 unfinished bonus rooms above for additional storage or the perfect man cave or home office! The landscaping has been beautifully designed with Zoysia sod in both the front and back yards, an irrigation system, extensive lighting, and a privacy fence with three entry gates. Step outside to your private oasis with a PebbleTec saltwater pool, complete with a tanning ledge and waterfall feature. The travertine tile pool deck surrounds the sparkling water and creates the perfect setting for entertaining. Double decks add to the outdoor appeal-the upper deck crafted from Trex composite with a tongue-and-groove ceiling, and the lower level featuring under decking with lights and a gutter system for year-round enjoyment. The inviting front porch with double entry doors completes the picture of true Southern living. Inside, the home feels brand new while still honoring its historic style. The entire space has been renovated with new windows dressed in plantation shutters, all new interior and exterior doors, crown molding throughout, upgraded lighting, brand-new staircase to unfinished walk-in attic space. Updated electrical, plumbing, and HVAC systems. Spray foam insulation in the walls and roof ensures efficiency and comfort. The heart of the home is the stunning kitchen, featuring a raised ceiling, a large island illuminated by a high-end brass light fixture, and a separate counter space with elegant glass-front cabinets that are original to the home. High-quality KitchenAid appliances with double ovens, farmhouse sink, a pot filler, garbage disposal, and a spacious walk-in butler's pantry. A large kitchen window fills the space with natural light, while the adjacent dining room, finished with wainscoting and a sparkling crystal chandelier, offers the perfect setting for gatherings. The living room is designed for both comfort and style, with a raised coffered ceiling and a beautiful fireplace flanked by two French-inspired bookcases. The laundry room is equally impressive, offering a large farmhouse sink, cabinet space, and antique French sliding doors. Laundry is accessible from hallway and primary suite. The primary bedroom is a retreat of its own, featuring a raised ceiling, private access to the back deck, and a spacious walk-in closet. The primary bath has an oversized tiled shower, double vanities, water closet, and a linen closet. The guest bedroom also includes a walk-in closet with a bath accessible from both the bedroom and hallway. The finished terrace level adds flexibility to the home, offering an additional bedroom, full bath, and a living or flex space ideal for guests, or recreation/game room with access to covered patio and pool area. Every corner of this home was carefully designed to blend modern updates with timeless character, creating a one-of-a-kind residence in a charming Griffin neighborhood. Griffin is a Golf Cart friendly community too!
Contact an agent
Home facts
- Year built:1935
- Listing ID #:7656215
- Updated:November 18, 2025 at 02:42 PM
Rooms and interior
- Bedrooms:3
- Total bathrooms:3
- Full bathrooms:3
- Living area:3,299 sq. ft.
Heating and cooling
- Cooling:Ceiling Fan(s), Central Air
- Heating:Central, Electric
Structure and exterior
- Roof:Composition
- Year built:1935
- Building area:3,299 sq. ft.
- Lot area:0.91 Acres
Schools
- High school:Spalding
- Middle school:Rehoboth Road
- Elementary school:Crescent Road
Utilities
- Water:Public, Water Available
- Sewer:Public Sewer, Sewer Available
Finances and disclosures
- Price:$799,000
- Price per sq. ft.:$242.19
- Tax amount:$8,762 (2024)
New listings near 714 Maple Drive
- New
 $264,900Active3 beds 2 baths1,340 sq. ft.
$264,900Active3 beds 2 baths1,340 sq. ft.1974 Steele Road, Griffin, GA 30223
MLS# 10646084Listed by: Peaches To Beaches Realty - New
 $140,000Active3 beds 2 baths1,197 sq. ft.
$140,000Active3 beds 2 baths1,197 sq. ft.1819 Old Atlanta Road, Griffin, GA 30223
MLS# 10645989Listed by: Century 21 Crowe Realty - New
 $225,000Active4 beds 2 baths1,770 sq. ft.
$225,000Active4 beds 2 baths1,770 sq. ft.4454 Georgia Highway 3, Griffin, GA 30223
MLS# 10646023Listed by: Traditions Realty - New
 $381,850Active4 beds 3 baths2,620 sq. ft.
$381,850Active4 beds 3 baths2,620 sq. ft.1105 Stiles Crossing #77, Griffin, GA 30223
MLS# 10645854Listed by: Adams Homes Realty Inc. - New
 $360,850Active4 beds 3 baths2,505 sq. ft.
$360,850Active4 beds 3 baths2,505 sq. ft.1101 Stiles Crossing #75, Griffin, GA 30223
MLS# 10645866Listed by: Adams Homes Realty Inc. - New
 $209,900Active2 beds 2 baths1,176 sq. ft.
$209,900Active2 beds 2 baths1,176 sq. ft.2173 S Mcdonough Road, Griffin, GA 30224
MLS# 10645638Listed by: Georgia Real Estate Team  $390,440Active5 beds 3 baths2,657 sq. ft.
$390,440Active5 beds 3 baths2,657 sq. ft.LOT 11 E Mcintosh Road, Griffin, GA 30223
MLS# 10464291Listed by: SouthSide, REALTORS- New
 $149,900Active2 beds 1 baths840 sq. ft.
$149,900Active2 beds 1 baths840 sq. ft.1223 Herndon Street, Griffin, GA 30223
MLS# 10645454Listed by: Jason Mitchell Real Estate Georgia - New
 $379,900Active4 beds 3 baths2,073 sq. ft.
$379,900Active4 beds 3 baths2,073 sq. ft.319 E College Street, Griffin, GA 30224
MLS# 10644982Listed by: Southern Realty Group - New
 $410,000Active4 beds 4 baths2,864 sq. ft.
$410,000Active4 beds 4 baths2,864 sq. ft.101 Coldwater Lane, Griffin, GA 30224
MLS# 10645029Listed by: HR Heritage Realty, Inc.
