Local realty services provided by:ERA Kings Bay Realty
922 Springer Drive,Griffin, GA 30224
$390,000
- 4 Beds
- 5 Baths
- 3,213 sq. ft.
- Single family
- Active
Listed by: anna mcdougal
Office: southside, realtors
MLS#:10624971
Source:METROMLS
Price summary
- Price:$390,000
- Price per sq. ft.:$121.38
About this home
Welcome to this stunning home in one of Griffin's most desirable, golf cart-friendly neighborhoods- just a short ride or stroll from the very lively downtown scene! This beautifully designed property blends modern updates with timeless character, offering four spacious bedrooms, four full baths, and one half bath. Step inside to find a brand new, fully custom kitchen- truly the heart of this home! With a dining area and a breakfast nook, there is plenty of space for entertaining and sharing meals. With a formal living, a family room, and a conversation/entertainment den, this home is perfect for gathering with family and friends! This home also features a spacious laundry room, and a well planned out layout that combines comfort, function, and style. Step outside to enjoy an outdoor entertainment area as well as a private yard, giving the perfect mix of space to host, relax, and unwind! Additional updates include a newly installed (2026) HVAC system, complete with a transferable warranty. If you have been searching for a home that truly HAS IT ALL- character, craftsmanship, and LOCATION- This one is it!!
Contact an agent
Home facts
- Year built:1963
- Listing ID #:10624971
- Updated:January 29, 2026 at 11:51 AM
Rooms and interior
- Bedrooms:4
- Total bathrooms:5
- Full bathrooms:4
- Half bathrooms:1
- Living area:3,213 sq. ft.
Heating and cooling
- Cooling:Ceiling Fan(s), Central Air
- Heating:Central, Natural Gas
Structure and exterior
- Roof:Composition
- Year built:1963
- Building area:3,213 sq. ft.
- Lot area:1.33 Acres
Schools
- High school:Spalding
- Middle school:Rehoboth Road
- Elementary school:Futral Road
Utilities
- Water:Public
- Sewer:Public Sewer, Sewer Connected
Finances and disclosures
- Price:$390,000
- Price per sq. ft.:$121.38
- Tax amount:$4,939 (24)
New listings near 922 Springer Drive
- New
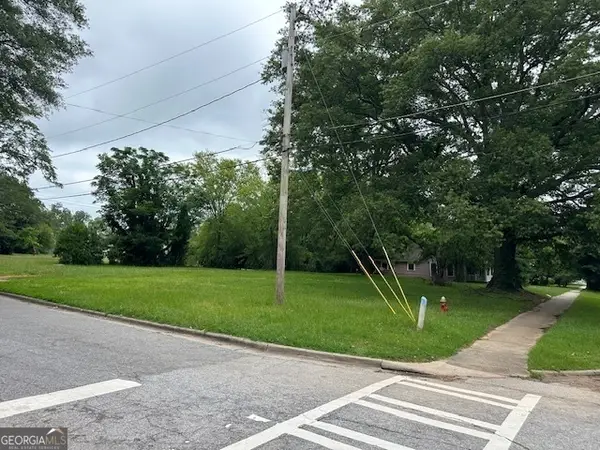 $20,000Active0.2 Acres
$20,000Active0.2 Acres303 E Broadway Street, Griffin, GA 30223
MLS# 10681408Listed by: Rawlings Realty LLC - New
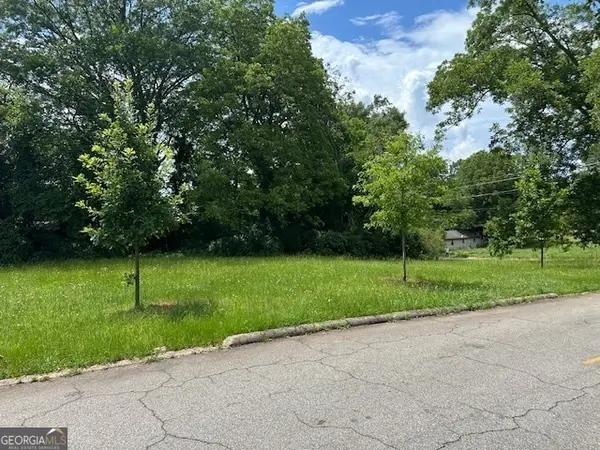 $45,000Active0.5 Acres
$45,000Active0.5 Acres203 1st Street, Griffin, GA 30223
MLS# 10681413Listed by: Rawlings Realty LLC - New
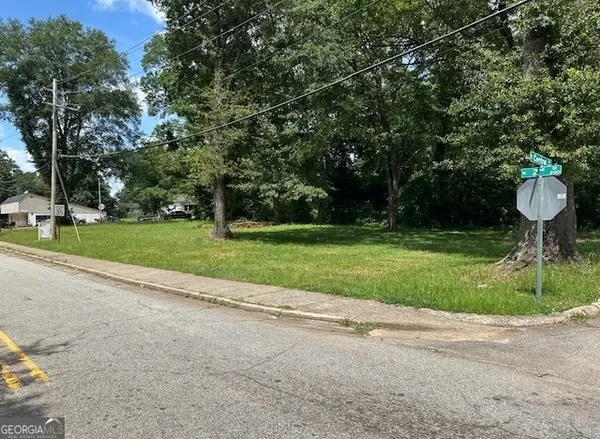 $43,000Active0.49 Acres
$43,000Active0.49 Acres234 N 2nd Street, Griffin, GA 30223
MLS# 10681416Listed by: Rawlings Realty LLC - New
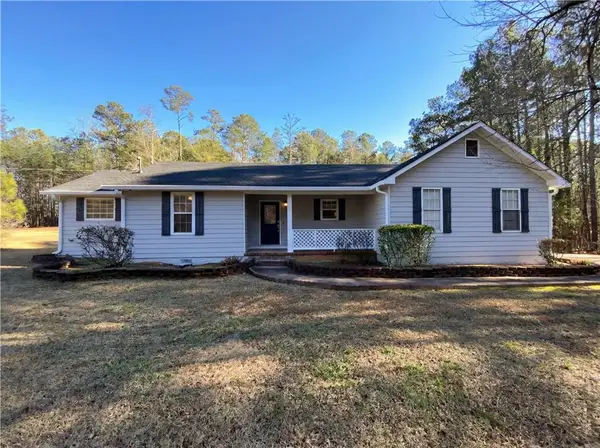 $261,000Active3 beds 2 baths1,396 sq. ft.
$261,000Active3 beds 2 baths1,396 sq. ft.2650 Jackson Road, Griffin, GA 30223
MLS# 7711490Listed by: OPENDOOR BROKERAGE, LLC - New
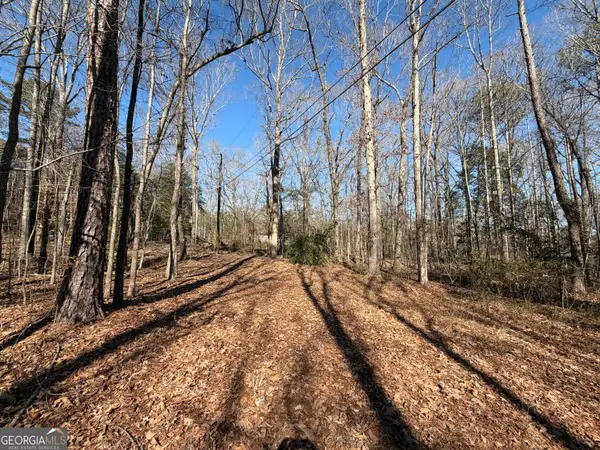 $50,000Active3 Acres
$50,000Active3 Acres697 Tomochichi Road, Griffin, GA 30223
MLS# 10681062Listed by: McLeRoy Realty Associates,Inc. - New
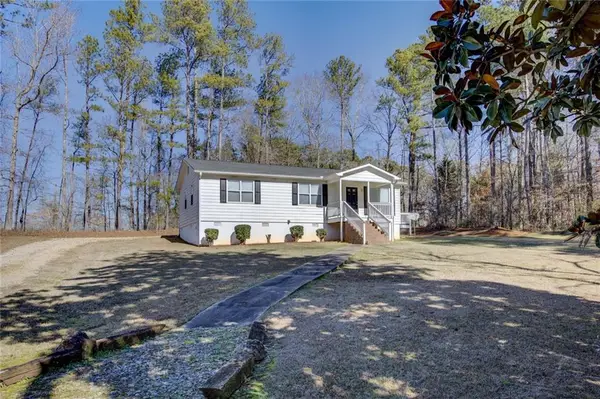 $249,900Active2 beds 2 baths1,144 sq. ft.
$249,900Active2 beds 2 baths1,144 sq. ft.845 Baptist Camp Road, Griffin, GA 30223
MLS# 7710935Listed by: AGENTS REALTY, LLC - Open Sat, 1 to 4pmNew
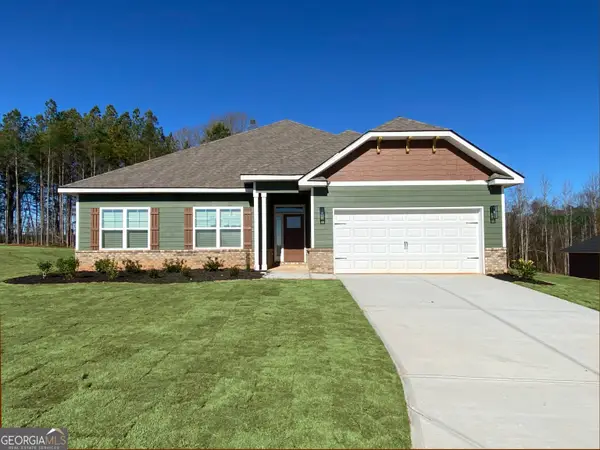 $380,750Active4 beds 3 baths2,316 sq. ft.
$380,750Active4 beds 3 baths2,316 sq. ft.1021 Holiday Pass, Griffin, GA 30223
MLS# 10680667Listed by: Adams Homes Realty Inc. - New
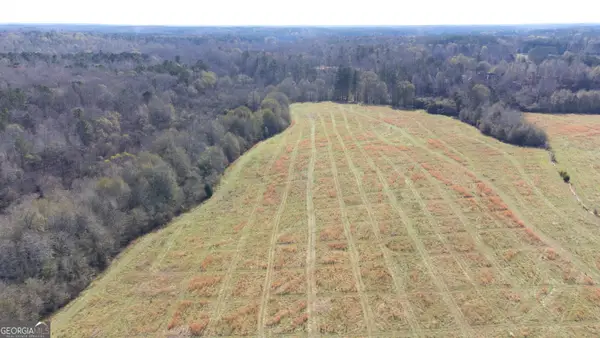 $1,254,000Active-- beds -- baths
$1,254,000Active-- beds -- baths0 Steele Road, Griffin, GA 30223
MLS# 10680484Listed by: Grove Side Real Estate, Inc. - New
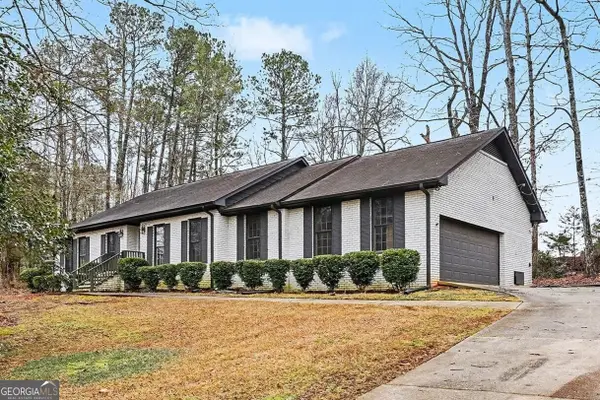 $360,000Active3 beds 2 baths2,210 sq. ft.
$360,000Active3 beds 2 baths2,210 sq. ft.15040 Highway 19, Griffin, GA 30224
MLS# 10680493Listed by: Mark Spain Real Estate - New
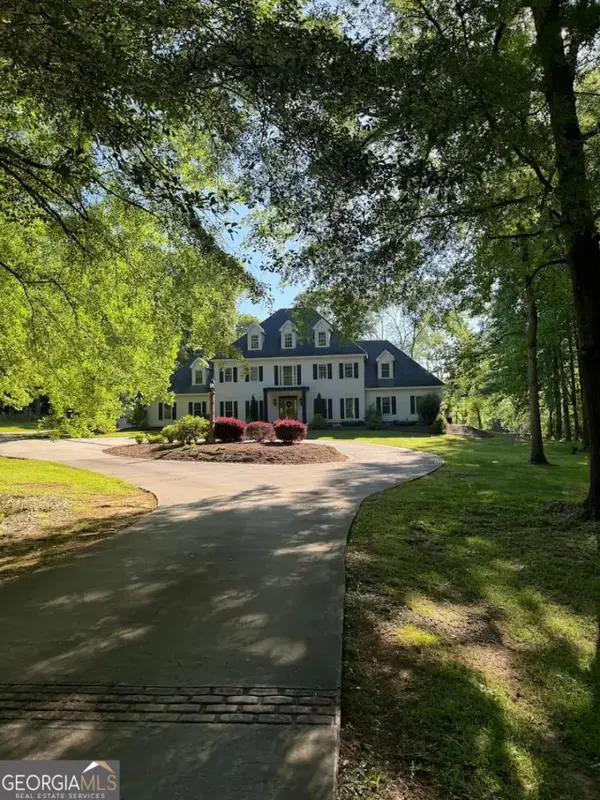 $799,000Active6 beds 7 baths4,487 sq. ft.
$799,000Active6 beds 7 baths4,487 sq. ft.490 N Pine Hill Road, Griffin, GA 30223
MLS# 10680292Listed by: Beycome Brokerage Realty LLC

