Local realty services provided by:ERA Kings Bay Realty
93 Green Acres Road,Griffin, GA 30224
$359,000
- 4 Beds
- 2 Baths
- - sq. ft.
- Single family
- Sold
Listed by: angela neal
Office: ak neal realty, llc.
MLS#:10590205
Source:METROMLS
Sorry, we are unable to map this address
Price summary
- Price:$359,000
About this home
BRICK BEAUTY ON 2.6 ACRES COMPLETELY RENOVATED, NEW 30 YEAR ARCHITECTURAL ROOF, BRAND NEW 4TON HVAC SYSTEM AND ALL NEW CLEAN AIR DUCT, NEWLY POURED SIDEWALKS WELCOME FRONT DOOR AND BACK DOOR GUEST, COVERED FRONT & BACK PORCHES, GORGEOUS LIVING, DINING AND ENTERTAINING SPACE GATHERS AROUND A CUSTOM GRANITE ISLAND FOR EVERYDAY MEALS AND HOLIDAY ENTERTAINING, KITCHEN FEATURES ALL NEW WHITE CABINETRY WITH UPGRADED SOFT CLOSE DOORS AND DRAWERS, ALL NEW SS APPLIANCE PACKAGE, BUILT IN PANTRY, GRANITE COUNTER-TOPS, GORGEOUS BACKSPLASH, 2ND SEPARATE FAMILY ROOM/DEN WITH FIREPLACE, NEWLY INSTALLED OAK HARDWOOD FLOORS THROUGHOUT LIVING AND HALLWAY, NEW CARPET AND PAD IN BEDROOMS, ALL NEW INTERIOR PAINT AND UPGRADED 5" BASE, ALL NEW LIGHTING, ALL NEW PLUMBING, MASTER BEDROOM FEATURES DOUBLE VANITY, LINEN CLOSET, AND NEW TILE SHOWER, GENEROUS SECONDARY BEDROOMS, UPSTAIRS IS YOUR 4TH BEDROOM OR HOME OFFICE SPACE, EXTENDED LAUNDRY ROOM WITH BUILT IN BUTCHER BLOCK FOLDING TABLE (YOU'LL NEVER MIND DOING LAUNDRY AGAIN), QUIET COUNTRY LIVING AT ITS BEST. #THISISHOME ,
Contact an agent
Home facts
- Year built:1973
- Listing ID #:10590205
- Updated:January 31, 2026 at 09:28 PM
Rooms and interior
- Bedrooms:4
- Total bathrooms:2
- Full bathrooms:2
Heating and cooling
- Cooling:Ceiling Fan(s), Central Air, Electric, Heat Pump
- Heating:Central, Electric, Heat Pump
Structure and exterior
- Roof:Composition
- Year built:1973
Schools
- High school:Spalding
- Middle school:Rehoboth Road
- Elementary school:Futral Road
Utilities
- Water:Public
- Sewer:Septic Tank
Finances and disclosures
- Price:$359,000
- Tax amount:$3,051 (24)
New listings near 93 Green Acres Road
- New
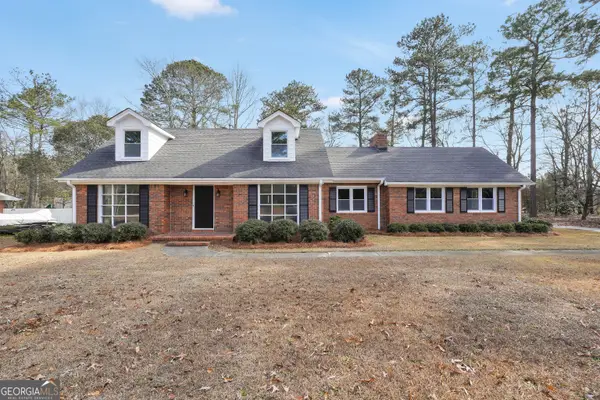 $324,900Active3 beds 2 baths2,383 sq. ft.
$324,900Active3 beds 2 baths2,383 sq. ft.1450 Dauset Drive, Griffin, GA 30224
MLS# 10682545Listed by: Southern Property Advisors LLC - New
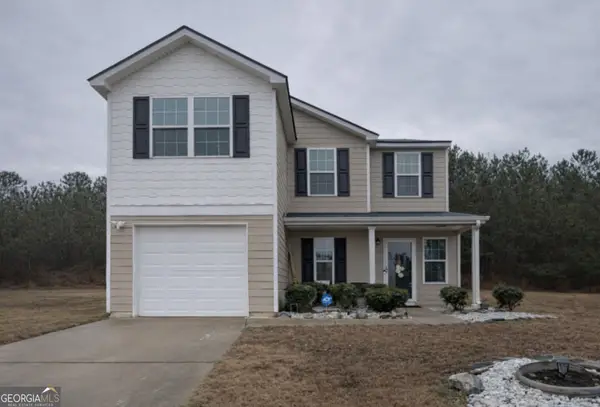 $275,900Active3 beds 3 baths
$275,900Active3 beds 3 baths1728 Mary Avenue, Griffin, GA 30224
MLS# 10682527Listed by: eXp Realty - New
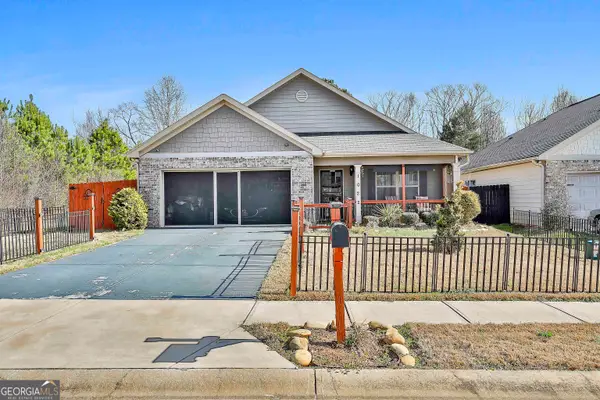 $259,000Active3 beds 2 baths1,382 sq. ft.
$259,000Active3 beds 2 baths1,382 sq. ft.1022 Serene Lake Drive, Griffin, GA 30223
MLS# 10682393Listed by: Pathfinder Realty - Coming Soon
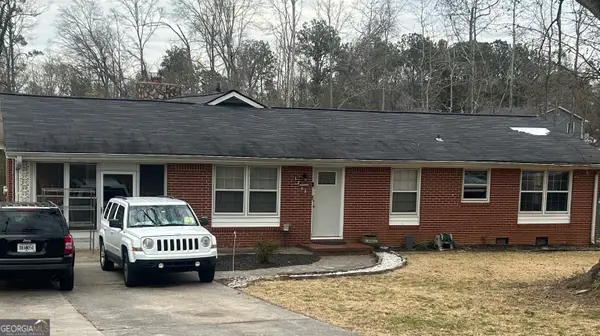 $195,500Coming Soon4 beds 3 baths
$195,500Coming Soon4 beds 3 baths1406 Canterbury Road, Griffin, GA 30223
MLS# 10682373Listed by: Maximum One Realtor Partners - New
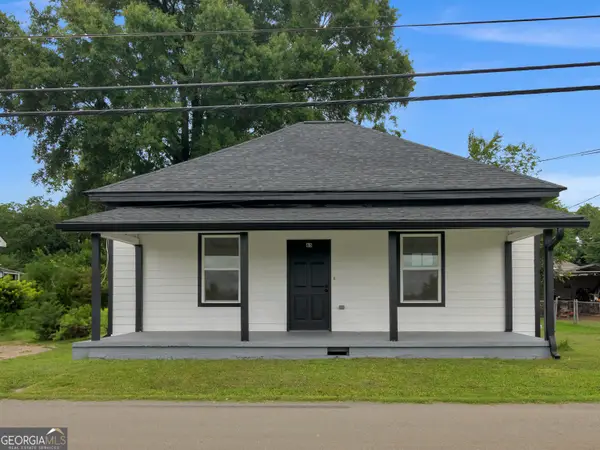 $205,000Active3 beds 2 baths1,148 sq. ft.
$205,000Active3 beds 2 baths1,148 sq. ft.65 Elm Street, Griffin, GA 30223
MLS# 10682381Listed by: Watkins Real Estate Associates - Coming Soon
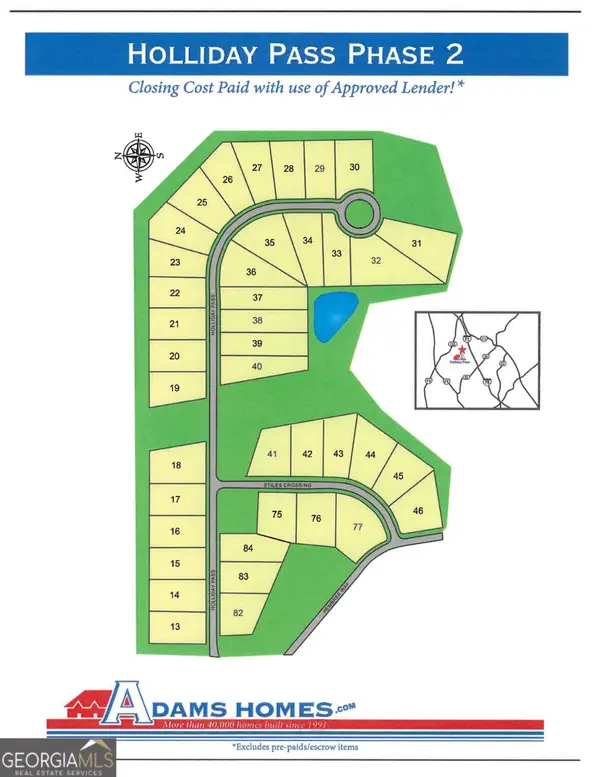 $372,850Coming Soon4 beds 3 baths
$372,850Coming Soon4 beds 3 baths1101 Stiles Crossing #75, Griffin, GA 30223
MLS# 10682182Listed by: Adams Homes Realty Inc. - New
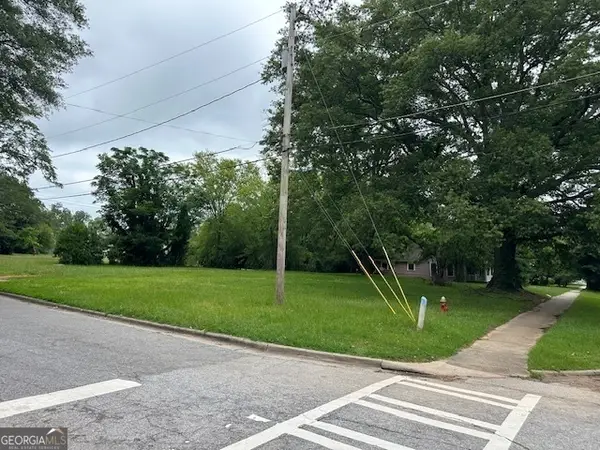 $20,000Active0.2 Acres
$20,000Active0.2 Acres303 E Broadway Street, Griffin, GA 30223
MLS# 10681408Listed by: Rawlings Realty LLC - New
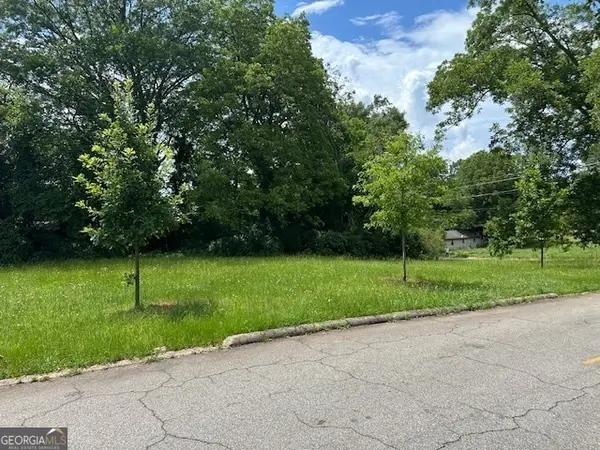 $45,000Active0.5 Acres
$45,000Active0.5 Acres203 1st Street, Griffin, GA 30223
MLS# 10681413Listed by: Rawlings Realty LLC - New
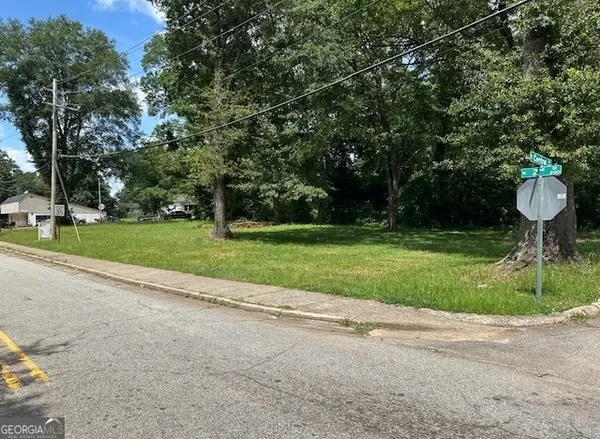 $43,000Active0.49 Acres
$43,000Active0.49 Acres234 N 2nd Street, Griffin, GA 30223
MLS# 10681416Listed by: Rawlings Realty LLC - New
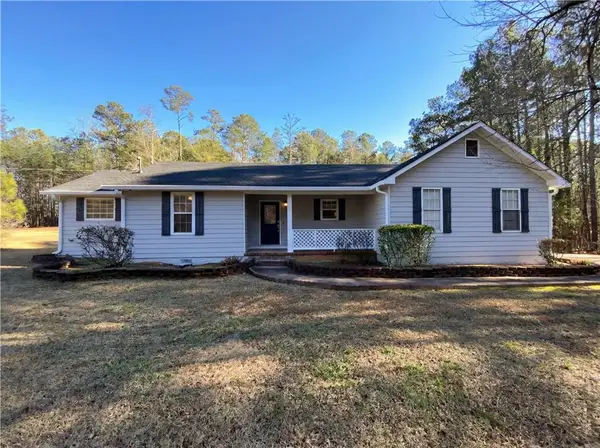 $261,000Active3 beds 2 baths1,396 sq. ft.
$261,000Active3 beds 2 baths1,396 sq. ft.2650 Jackson Road, Griffin, GA 30223
MLS# 7711490Listed by: OPENDOOR BROKERAGE, LLC

