941 Springer Drive, Griffin, GA 30224
Local realty services provided by:ERA Kings Bay Realty
941 Springer Drive,Griffin, GA 30224
$405,000
- 4 Beds
- 3 Baths
- 2,744 sq. ft.
- Single family
- Active
Listed by: staci donaldson
Office: hr heritage realty, inc.
MLS#:10650801
Source:METROMLS
Price summary
- Price:$405,000
- Price per sq. ft.:$147.59
About this home
Magazine-worthy! This beautifully updated all-brick home sits on a spacious 1.58 acre lot on the Southside. Featuring a fabulous 4BR/3BA floor plan, 2744 ASF, the home includes a finished basement perfect for a teen suite, guest quarters, or extended living. Perfect for entertaining, it offers a separate dining room that seats 12+ and generous room sizes throughout. The family room features a charming brick fireplace, and designer-selected colors elevate every space. The stunning kitchen boasts quartz countertops, stainless steel appliances, under-cabinet lighting, and a large farm-style sink. Outdoor living shines with a large pergola, fire-pit area, and storage building with power-ideal for gatherings and relaxation. Prime location! Close to schools, the hospital, and Highway 16 for easy access to I-75. Just a quick golf-cart ride to downtown Griffin!
Contact an agent
Home facts
- Year built:1962
- Listing ID #:10650801
- Updated:February 22, 2026 at 11:45 AM
Rooms and interior
- Bedrooms:4
- Total bathrooms:3
- Full bathrooms:3
- Living area:2,744 sq. ft.
Heating and cooling
- Cooling:Ceiling Fan(s), Central Air, Electric, Heat Pump
- Heating:Central, Electric, Heat Pump
Structure and exterior
- Roof:Composition
- Year built:1962
- Building area:2,744 sq. ft.
- Lot area:1.58 Acres
Schools
- High school:Spalding
- Middle school:Rehoboth Road
- Elementary school:Futral Road
Utilities
- Water:Public, Water Available
- Sewer:Public Sewer, Sewer Connected
Finances and disclosures
- Price:$405,000
- Price per sq. ft.:$147.59
- Tax amount:$3,038 (2024)
New listings near 941 Springer Drive
- New
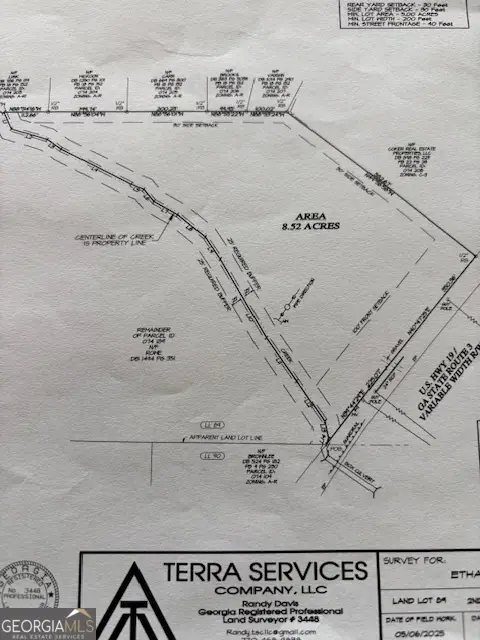 $426,000Active8.52 Acres
$426,000Active8.52 Acres00 Us Hwy 19, Griffin, GA 30224
MLS# 10696139Listed by: Keller Williams Southern Premier RE - New
 $339,900Active4 beds 5 baths4,143 sq. ft.
$339,900Active4 beds 5 baths4,143 sq. ft.1605 Pinebrook Drive, Griffin, GA 30224
MLS# 10696105Listed by: Dwelli - New
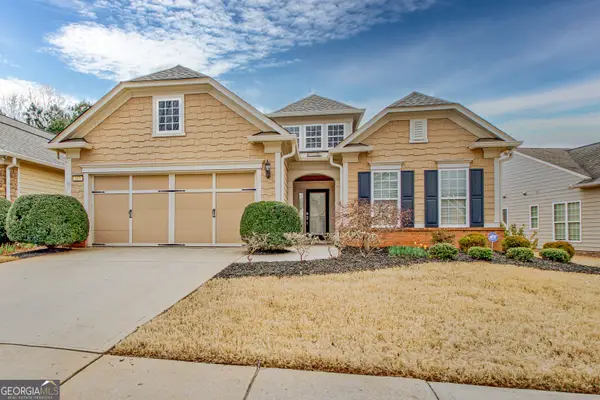 $412,000Active3 beds 2 baths2,046 sq. ft.
$412,000Active3 beds 2 baths2,046 sq. ft.443 Beacon Court, Griffin, GA 30223
MLS# 10695975Listed by: BHHS Georgia Properties - New
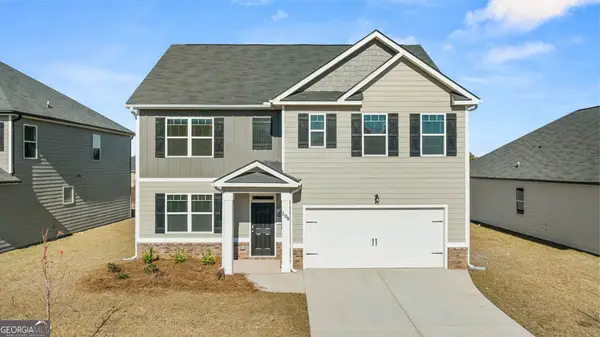 $364,500Active5 beds 3 baths2,511 sq. ft.
$364,500Active5 beds 3 baths2,511 sq. ft.408 Teamon Pointe Drive, Griffin, GA 30223
MLS# 10695941Listed by: D.R. Horton Realty of Georgia, Inc. - New
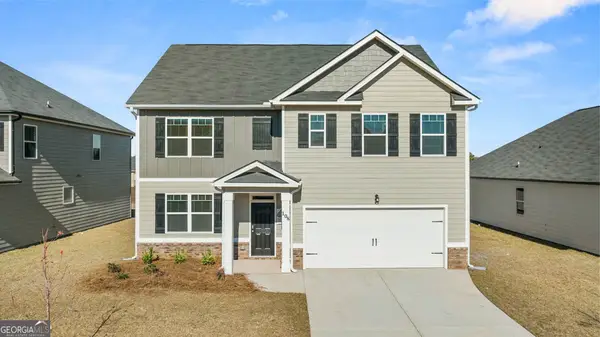 $367,900Active5 beds 3 baths2,511 sq. ft.
$367,900Active5 beds 3 baths2,511 sq. ft.511 Alder Lane Court, Griffin, GA 30223
MLS# 10695943Listed by: D.R. Horton Realty of Georgia, Inc. - New
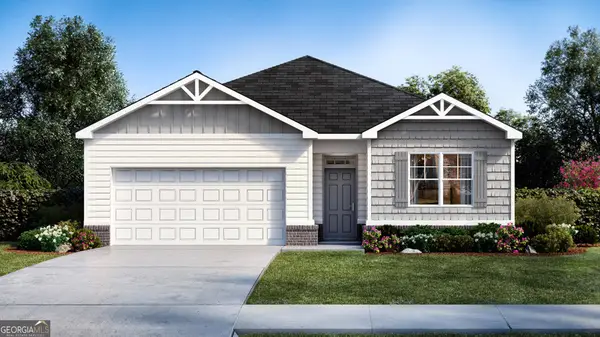 $339,500Active4 beds 2 baths2,018 sq. ft.
$339,500Active4 beds 2 baths2,018 sq. ft.515 Alder Lane Court, Griffin, GA 30223
MLS# 10695948Listed by: D.R. Horton Realty of Georgia, Inc. - New
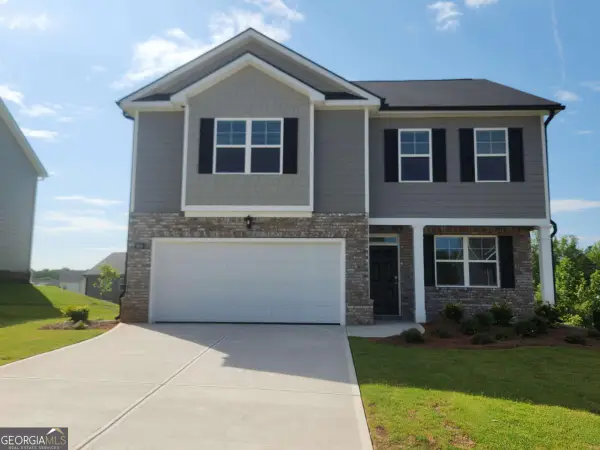 $344,200Active4 beds 3 baths2,205 sq. ft.
$344,200Active4 beds 3 baths2,205 sq. ft.410 Teamon Pointe Drive, Griffin, GA 30223
MLS# 10695953Listed by: D.R. Horton Realty of Georgia, Inc. - New
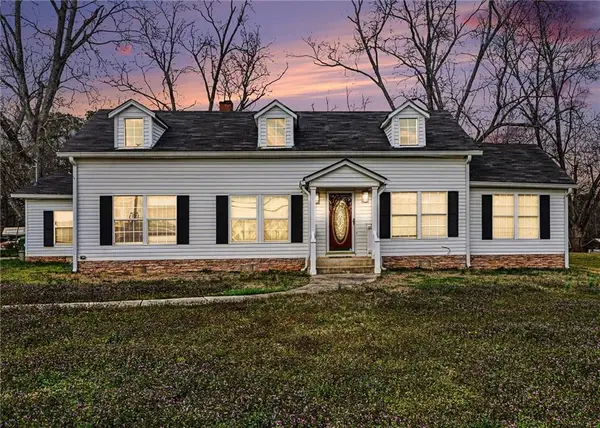 $299,000Active4 beds 3 baths2,268 sq. ft.
$299,000Active4 beds 3 baths2,268 sq. ft.707 E Mcintosh Road, Griffin, GA 30223
MLS# 7722569Listed by: HOMESMART - New
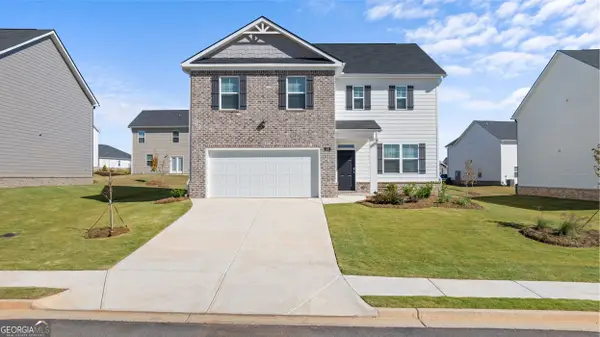 $348,700Active4 beds 3 baths2,338 sq. ft.
$348,700Active4 beds 3 baths2,338 sq. ft.513 Alder Lane Ct, Griffin, GA 30223
MLS# 10695589Listed by: D.R. Horton Realty of Georgia, Inc. - New
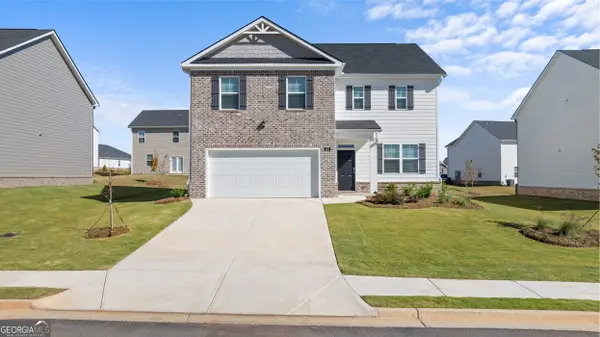 $351,800Active4 beds 3 baths2,338 sq. ft.
$351,800Active4 beds 3 baths2,338 sq. ft.406 Teamon Pointe Drive, Griffin, GA 30223
MLS# 10695594Listed by: D.R. Horton Realty of Georgia, Inc.

