1519 Baldwin Lakes Drive, Grovetown, GA 30813
Local realty services provided by:ERA Wilder Realty
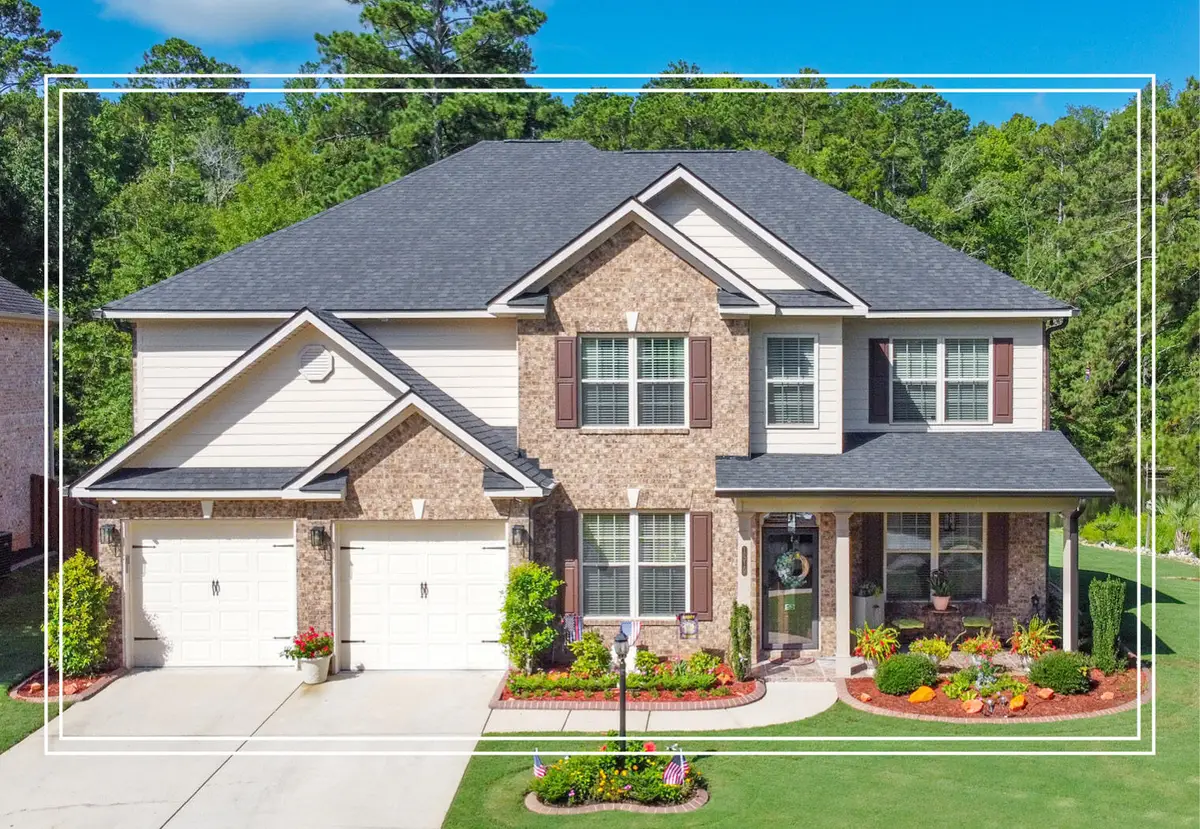
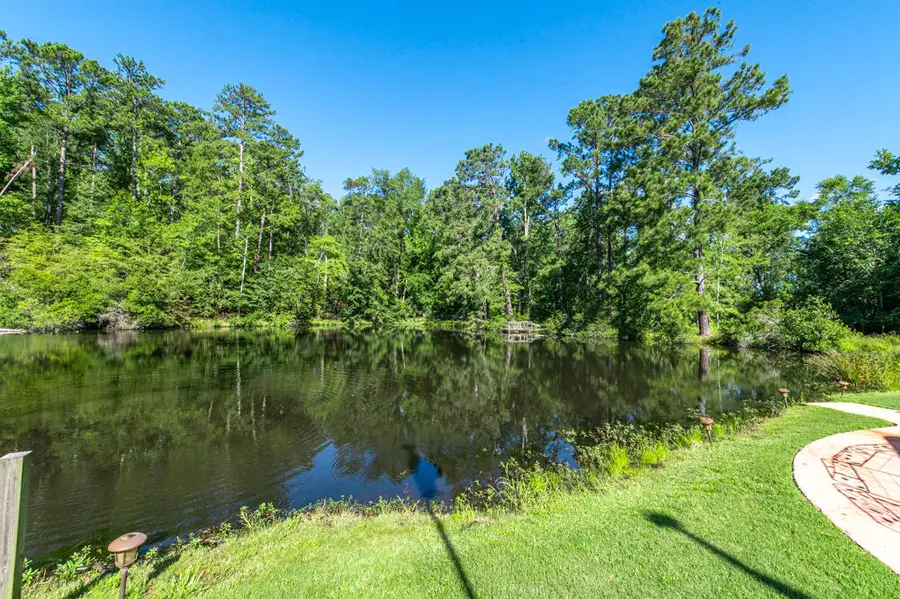
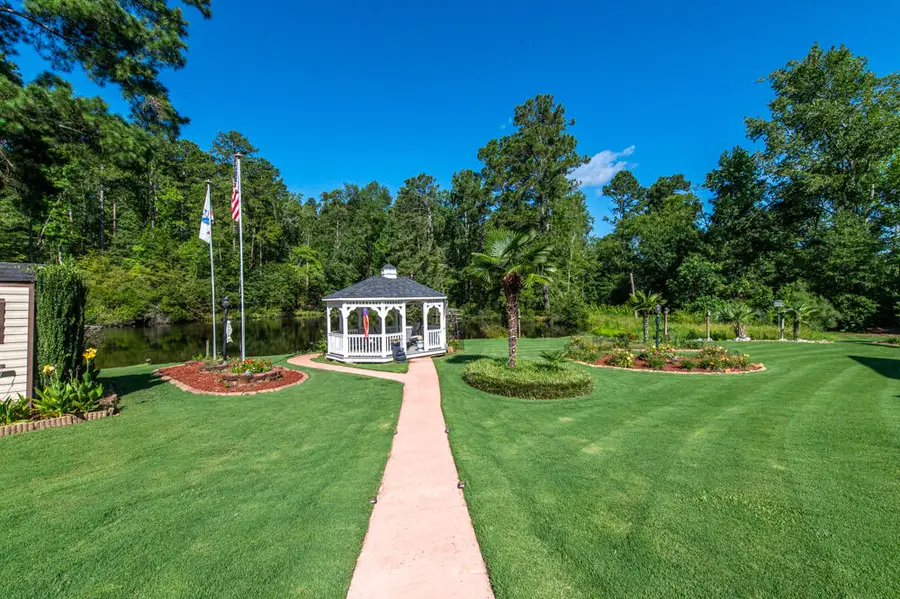
Listed by:shannon d rollings
Office:shannon rollings real estate
MLS#:218526
Source:SC_AAOR
Price summary
- Price:$524,900
- Price per sq. ft.:$131.23
- Monthly HOA dues:$25
About this home
*Waterfront Home with In-Law Suite, Elegant Features, and Spacious Living Areas* Welcome to this breathtaking waterfront home, nestled in the peaceful community of Baldwin Place with picturesque views! The beautifully landscaped front and backyard feature a charming gazebo overlooking a large pond - perfect for relaxing, entertaining, or enjoying nature's tranquility! The inviting rocking chair front porch overlooks serene community trees, and with no houses across the street, you'll enjoy privacy and a sense of calm! Inside, the home boasts a sleek, no carpet interior, offering a clean and modern feel! The foyer, accented with crown molding, welcomes you into a spacious, open-concept layout! The living room features a cozy fireplace and an updated ceiling fan, creating a warm and inviting atmosphere! The elegant dining room showcases a coffered ceiling, wainscoting, and arched doorways - ideal for hosting family and friends! The kitchen is complete with granite countertops, a large island, a tiled backsplash, a walk-in pantry, and modern appliances including a range, built-in microwave, and dishwasher! A separate desk/bar area adds convenience for daily routines! The adjacent breakfast room, finished with crown molding, provides a bright, cheerful space to start your day! On the main level, you'll find a versatile bedroom that can serve as an in-law suite or guest retreat, featuring a walk-in closet and an en-suite bath with a double sink vanity, soaking tub, shower, linen closet, and water closet! Upstairs, a huge, fantastic loft area offers endless possibilities - perfect as a game room, home office, or additional living space! The expansive owner's suite is a true retreat, complete with a fireplace, tray ceiling, ceiling fan, and plenty of room for a sitting area! The luxurious en-suite boasts ceramic tile flooring, two separate granite-topped vanities, a soaking tub, a separate shower, a water closet, and a large walk-in closet! Three additional bedrooms upstairs, each with ceiling fans, provide ample space for family or guests! They share a nearby hall bathroom featuring a double sink vanity, with the toilet and shower area separated for added privacy! This exceptional waterfront home combines modern design, functional spaces, and peaceful surroundings! Don't miss the opportunity to make this beautiful property your new home!
Contact an agent
Home facts
- Year built:2011
- Listing Id #:218526
- Added:26 day(s) ago
- Updated:August 13, 2025 at 04:16 PM
Rooms and interior
- Bedrooms:5
- Total bathrooms:4
- Full bathrooms:3
- Half bathrooms:1
- Living area:4,000 sq. ft.
Heating and cooling
- Cooling:Central Air, Electric
- Heating:Electric, Forced Air
Structure and exterior
- Year built:2011
- Building area:4,000 sq. ft.
- Lot area:0.31 Acres
Schools
- High school:Evans High School
- Middle school:Columbia
- Elementary school:Other
Utilities
- Water:Public
- Sewer:Public Sewer
Finances and disclosures
- Price:$524,900
- Price per sq. ft.:$131.23
New listings near 1519 Baldwin Lakes Drive
- New
 $325,000Active4 beds 3 baths2,093 sq. ft.
$325,000Active4 beds 3 baths2,093 sq. ft.1636 Sweet Meadow Lane, Grovetown, GA 30813
MLS# 10584485Listed by: Meybohm LLC - New
 $289,900Active4 beds 2 baths2,246 sq. ft.
$289,900Active4 beds 2 baths2,246 sq. ft.118 Adams Lane, Grovetown, GA 30813
MLS# 545789Listed by: LPT REALTY - New
 $465,000Active5 beds 3 baths3,095 sq. ft.
$465,000Active5 beds 3 baths3,095 sq. ft.534 Mullingar Court Court, Grovetown, GA 30813
MLS# 545782Listed by: DAVID GREENE REALTY, LLC - Open Sat, 1 to 3pmNew
 $500,000Active5 beds 4 baths3,354 sq. ft.
$500,000Active5 beds 4 baths3,354 sq. ft.4062 Stowe Drive, Grovetown, GA 30813
MLS# 545765Listed by: MEYBOHM REAL ESTATE - EVANS - New
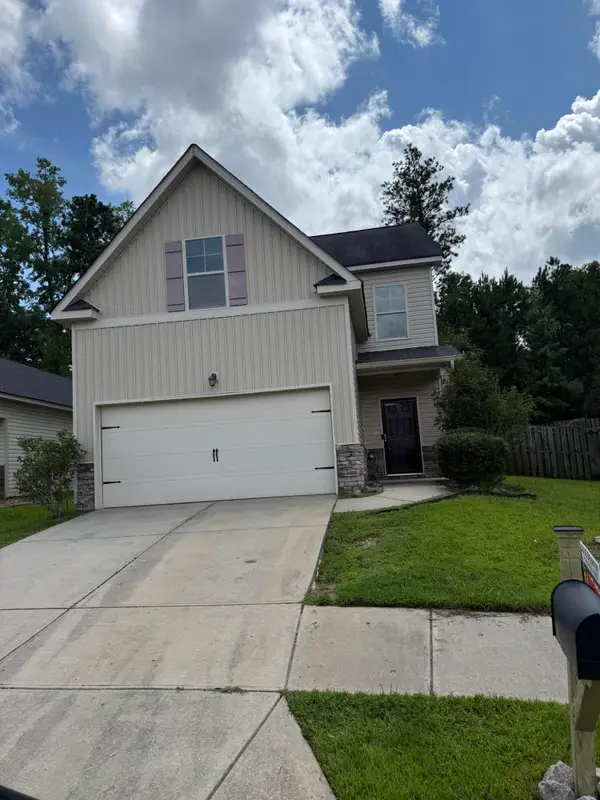 $305,000Active4 beds 2 baths1,845 sq. ft.
$305,000Active4 beds 2 baths1,845 sq. ft.221 Claudia Drive, Grovetown, GA 30813
MLS# 545719Listed by: KELLER WILLIAMS REALTY AUGUSTA - New
 $525,000Active5 beds 4 baths3,696 sq. ft.
$525,000Active5 beds 4 baths3,696 sq. ft.3006 Earlham Way, Grovetown, GA 30813
MLS# 545713Listed by: KELLER WILLIAMS REALTY AUGUSTA - New
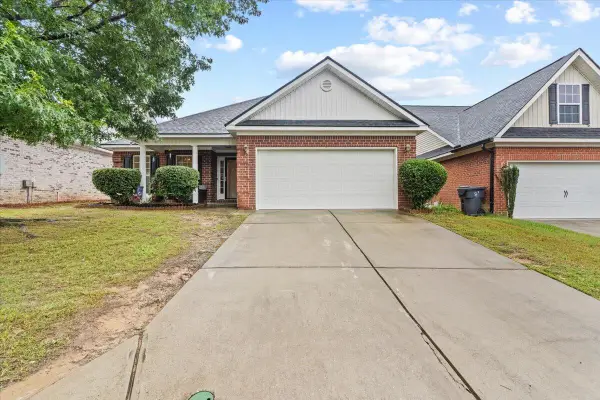 $255,000Active3 beds 2 baths1,741 sq. ft.
$255,000Active3 beds 2 baths1,741 sq. ft.1082 Grove Landing Lane, Grovetown, GA 30813
MLS# 545689Listed by: REALTY ONE GROUP VISIONARIES - New
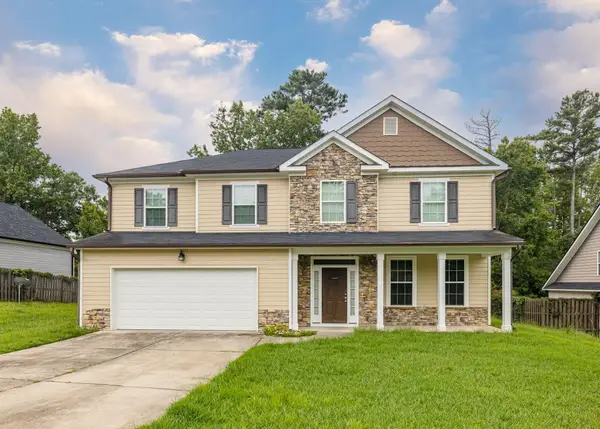 $350,000Active5 beds 3 baths3,013 sq. ft.
$350,000Active5 beds 3 baths3,013 sq. ft.220 Havelock Drive, Grovetown, GA 30813
MLS# 545646Listed by: BLANCHARD & CALHOUN - EVANS  $289,900Pending3 beds 2 baths1,552 sq. ft.
$289,900Pending3 beds 2 baths1,552 sq. ft.659 Hagin Road, Grovetown, GA 30813
MLS# 545622Listed by: MEYBOHM REAL ESTATE - NORTH AUGUSTA- New
 $269,900Active3 beds 2 baths1,745 sq. ft.
$269,900Active3 beds 2 baths1,745 sq. ft.505 Tyler Woods Court, Grovetown, GA 30813
MLS# 545606Listed by: SOUTHERN HOMES AND RENTALS, LLC
