2032 Saylor Lane, Grovetown, GA 30813
Local realty services provided by:ERA Strother Real Estate
2032 Saylor Lane,Grovetown, GA 30813
$406,240
- 5 Beds
- 4 Baths
- - sq. ft.
- Single family
- Sold
Listed by: robyn coleman, tonya merritt
Office: stanley martin south carolina brokerage
MLS#:544899
Source:NC_CCAR
Sorry, we are unable to map this address
Price summary
- Price:$406,240
About this home
Up to 12000 CC incentive with use of preferred lender plus, on select homes, a FENCE is included!
The Lambert Plan by national award winning builder, located in our newest neighborhood, Ferguson Farms. Overlooking the Pond! With 5 bedrooms, 4 bathrooms, and a great landscaped yard there is space for everyone with room to spare. 2-Car garage and convenient Mudroom with optional bench & cubbies in the garage entry area. Spacious kitchen & family room for entertaining. Primary bedroom with walk-in closet & luxurious shower with seat. Generous pantry and main level storage areas designed with you in mind. Secondary bedroom upstairs with ensuite bath and covered rear patio make this home comfortable inside and out! Standard features include gutters, sprinkler system, 42'' upper cabinets, granite kitchen counters, quartz bathroom counters, and fiber cement board siding. The neighborhood is located near I-20, Fort Gordon, and Downtown Augusta. Amenities include playground, pavilion, and community pond, plus access to highly-rated Columbia County Schools. 8 minutes from Ft. Gordon Gate 6 and 11 minutes from Gate 1. *Photos are for illustrative purposes only and actual home finishes may vary*. Homesite 13.
Contact an agent
Home facts
- Year built:2025
- Listing ID #:544899
- Added:92 day(s) ago
- Updated:January 17, 2026 at 07:51 AM
Rooms and interior
- Bedrooms:5
- Total bathrooms:4
- Full bathrooms:4
Heating and cooling
- Cooling:Central Air
- Heating:Natural Gas
Structure and exterior
- Roof:Composition
- Year built:2025
Schools
- High school:Grovetown High
- Middle school:Grovetown
- Elementary school:Cedar Ridge
Finances and disclosures
- Price:$406,240
New listings near 2032 Saylor Lane
- New
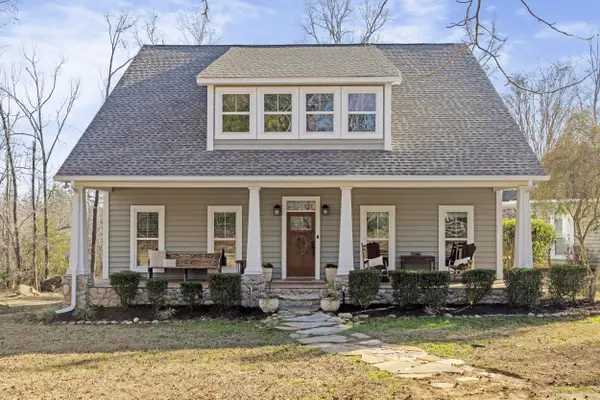 $625,000Active4 beds 3 baths2,728 sq. ft.
$625,000Active4 beds 3 baths2,728 sq. ft.764 Hamilton Road, Grovetown, GA 30813
MLS# 551107Listed by: VANDERMORGAN REALTY - New
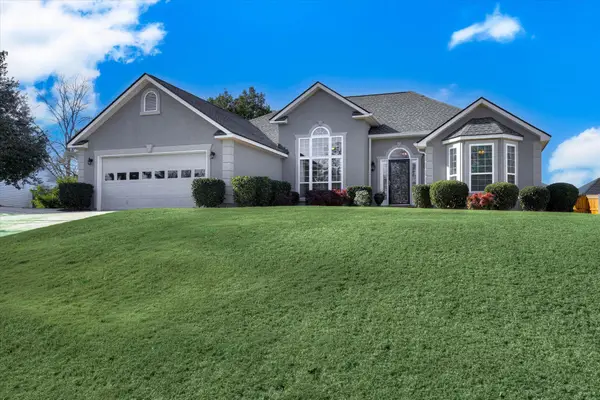 $289,900Active3 beds 2 baths1,962 sq. ft.
$289,900Active3 beds 2 baths1,962 sq. ft.4701 Perry Mill Circle, Grovetown, GA 30813
MLS# 551093Listed by: SUMMER HOUSE REALTY - New
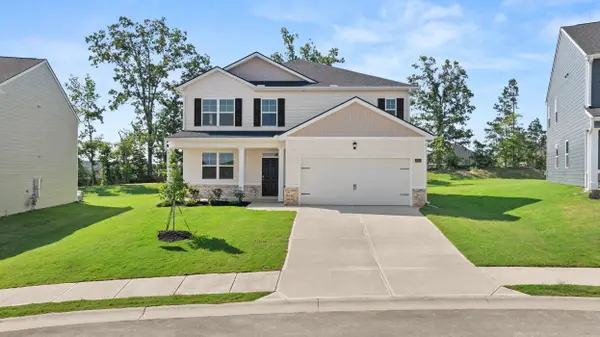 $368,070Active5 beds 4 baths2,721 sq. ft.
$368,070Active5 beds 4 baths2,721 sq. ft.708 Hollis Avenue, Grovetown, GA 30813
MLS# 551076Listed by: D.R. HORTON REALTY OF GEORGIA, INC. - Open Sun, 2 to 4pmNew
 $380,000Active4 beds 3 baths3,194 sq. ft.
$380,000Active4 beds 3 baths3,194 sq. ft.1513 Old Spruce Lane, Grovetown, GA 30813
MLS# 551087Listed by: MEYBOHM REAL ESTATE - EVANS - New
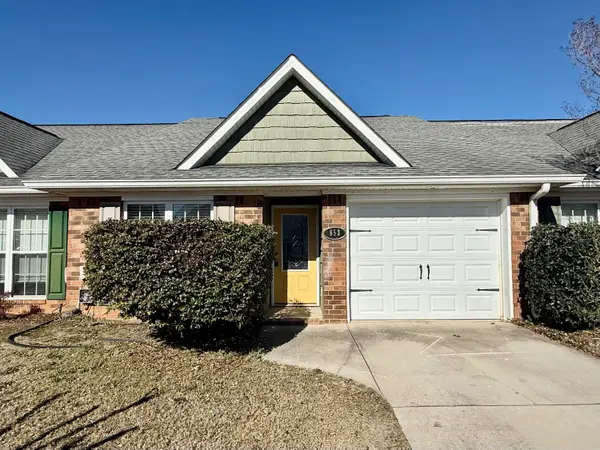 $179,000Active2 beds 2 baths1,050 sq. ft.
$179,000Active2 beds 2 baths1,050 sq. ft.853 Bryan Circle, Grovetown, GA 30813
MLS# 551065Listed by: AUBEN REALTY, LLC - New
 $475,000Active5 beds 4 baths4,233 sq. ft.
$475,000Active5 beds 4 baths4,233 sq. ft.8622 Crenshaw Drive, Grovetown, GA 30813
MLS# 551070Listed by: TONYA JONES REAL ESTATE, LLC 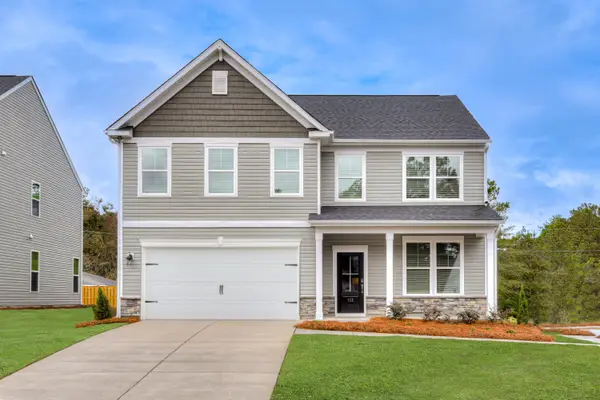 $403,280Pending4 beds 3 baths2,917 sq. ft.
$403,280Pending4 beds 3 baths2,917 sq. ft.514 Alex Court, Grovetown, GA 30813
MLS# 551020Listed by: STANLEY MARTIN GEORGIA BROKERAGE LLC- New
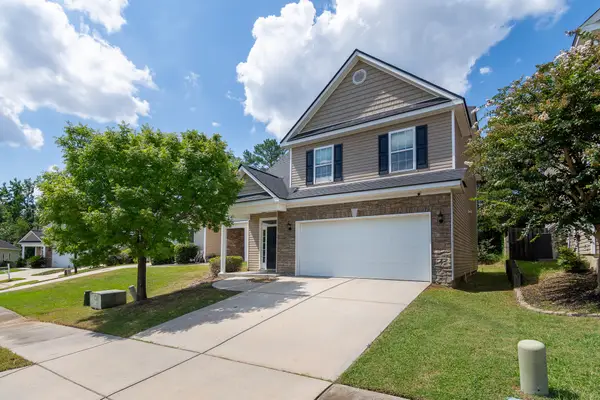 $285,000Active3 beds 3 baths1,624 sq. ft.
$285,000Active3 beds 3 baths1,624 sq. ft.2053 Dundee Way, Grovetown, GA 30813
MLS# 551019Listed by: DAVID GREENE REALTY, LLC  $379,410Pending4 beds 3 baths2,797 sq. ft.
$379,410Pending4 beds 3 baths2,797 sq. ft.919 Kay Place, Grovetown, GA 30813
MLS# 550995Listed by: STANLEY MARTIN GEORGIA BROKERAGE LLC- Open Sun, 12 to 2pmNew
 $280,000Active4 beds 3 baths2,320 sq. ft.
$280,000Active4 beds 3 baths2,320 sq. ft.7706 Main Street Court, Grovetown, GA 30813
MLS# 550988Listed by: REAL BROKER, LLC
