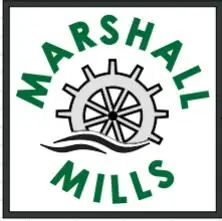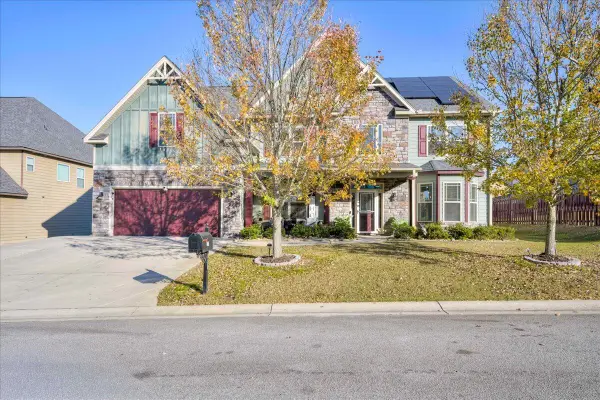2172 Sinclair Drive, Grovetown, GA 30813
Local realty services provided by:ERA Strother Real Estate
2172 Sinclair Drive,Grovetown, GA 30813
$471,080
- 3 Beds
- 4 Baths
- 2,479 sq. ft.
- Single family
- Pending
Listed by: terri o'neil
Office: ivey realty associates, llc.
MLS#:548911
Source:NC_CCAR
Price summary
- Price:$471,080
- Price per sq. ft.:$190.03
About this home
The Crestwood Plan by Ivey Homes offers an open floor plan design of single level living! Extra spaces like flex room perfect for additioanl den or hobby room gives this plan all the extra spaces you need! Large laundry room, Owner's Suite has a sitting room with front and rear covered porches give you space to relax outside, too! Other features include Tankless Hot Water, Hardwood Floors, Granite Countertops throughout, loads of windows for natural light, extra high ceilings, Messy Kitchen with extra sink & prep areas, Curbless tile shower in the owner's bath w/ seamless shower door, designer framed mirrors and convenient mud bench. Every home is built to IveyWise building standards to include a Home Energy Rating Score (HERS) and Average Annual Energy Savings Guaranteed by third party testing. IveyWise - Energy Efficient, Better Built, Healthier Home. Sinclair at Crawford Creek offers residents lawn maintenance included and exclusive amenities like private clubhouse with resident only fitness center, gathering spaces and library/game room, Sinclair only social events PLUS residents have access to all the award winning Crawford Creek amenities that include 2 pools, pickleball, tennis, basketball, walking trails and playground. Surrounded by acres of greenspaces throughout the community.
Contact an agent
Home facts
- Year built:2026
- Listing ID #:548911
- Added:8 day(s) ago
- Updated:November 13, 2025 at 09:37 AM
Rooms and interior
- Bedrooms:3
- Total bathrooms:4
- Full bathrooms:3
- Half bathrooms:1
- Living area:2,479 sq. ft.
Heating and cooling
- Cooling:Central Air
- Heating:Electric, Natural Gas
Structure and exterior
- Roof:Composition
- Year built:2026
- Building area:2,479 sq. ft.
Schools
- High school:Evans
- Middle school:Evans
- Elementary school:Westmont
Finances and disclosures
- Price:$471,080
- Price per sq. ft.:$190.03
New listings near 2172 Sinclair Drive
- New
 $159,500Active0 Acres
$159,500Active0 AcresLot 16 Fairbourne Drive, Grovetown, GA 30813
MLS# 549160Listed by: DEFOOR REALTY - New
 $145,750Active0 Acres
$145,750Active0 AcresLot 6 Marsdale Drive, Grovetown, GA 30813
MLS# 549156Listed by: DEFOOR REALTY - New
 $154,000Active0 Acres
$154,000Active0 AcresLot 7 Marsdale Drive, Grovetown, GA 30813
MLS# 549157Listed by: DEFOOR REALTY - New
 $152,350Active0 Acres
$152,350Active0 AcresLot 14 Fairbourne Drive, Grovetown, GA 30813
MLS# 549158Listed by: DEFOOR REALTY - New
 $159,500Active0 Acres
$159,500Active0 AcresLot 15 Fairbourne Drive, Grovetown, GA 30813
MLS# 549159Listed by: DEFOOR REALTY - New
 $159,500Active0 Acres
$159,500Active0 AcresLot 24 Fairbourne Drive, Grovetown, GA 30813
MLS# 549162Listed by: DEFOOR REALTY - New
 $159,500Active0 Acres
$159,500Active0 AcresLot 25 Fairbourne Drive, Grovetown, GA 30813
MLS# 549163Listed by: DEFOOR REALTY - New
 $159,500Active0 Acres
$159,500Active0 AcresLot 26 Fairbourne Drive, Grovetown, GA 30813
MLS# 549164Listed by: DEFOOR REALTY - New
 $159,500Active0 Acres
$159,500Active0 AcresLot 27 Fairbourne Drive, Grovetown, GA 30813
MLS# 549167Listed by: DEFOOR REALTY - New
 Listed by ERA$570,000Active5 beds 5 baths4,584 sq. ft.
Listed by ERA$570,000Active5 beds 5 baths4,584 sq. ft.207 Dripping Rock Pass, Grovetown, GA 30813
MLS# 549151Listed by: ERA WILDER REALTY
