2454 Laurens Street, Grovetown, GA 30813
Local realty services provided by:ERA Strother Real Estate
2454 Laurens Street,Grovetown, GA 30813
$560,000
- 5 Beds
- 4 Baths
- - sq. ft.
- Single family
- Sold
Listed by: alisa rhinehart, karen stewart
Office: southeastern residential, llc.
MLS#:545523
Source:NC_CCAR
Sorry, we are unable to map this address
Price summary
- Price:$560,000
About this home
Welcome to The Madison Plan with finished basement by Oconee Capital Builders, a stunning 5-bedroom, 4-bathroom home with a fully finished basement space- that exudes charm and elegance. This lovely home boasts great curb appeal and offers an open-concept layout perfect for modern living.
Upon entering, you are greeted by a grand two-story foyer with a beautiful wood staircase, setting the tone for the rest of the home. The main floor features a guest room with a full bath, providing convenience and privacy for visitors. Entertain in style in the formal dining room or enjoy casual meals in the cozy breakfast room.
The heart of the home is the spacious family room that seamlessly flows into the kitchen, ideal for family gatherings and entertaining.
The primary bedroom, located upstairs, includes an attached sitting room, perfect for relaxation or a home office. The primary bathroom offers separate double vanities, a luxurious tub, and a separate tile shower, providing a spa-like retreat.
Two additional bedrooms and another full bath are also located upstairs, offering plenty of space for family or guests. Outdoor living is enhanced by the covered back deck creating a perfect setting for year-round enjoyment.
In the basement level of the home.... There is a huge great room, a spacious bedroom and full bath for guest and also a theater room/flex room as well. Walk out basement with a covered porch to provide shade for grilling or entertaining.
The landscaped yard features a sprinkler system both front and back, ensuring lush, green surroundings. With 30-year architectural shingles, this home is as durable as it is beautiful.
Convenient to Grovetown, Evans, I-20 and minutes to Ft. Gordon.
Note: Room sizes are approximate please verify. Photos may be of a like home and not exact to this home.
Don't miss the opportunity to make The Madison Basement Plan your new home.
Contact an agent
Home facts
- Year built:2025
- Listing ID #:545523
- Added:66 day(s) ago
- Updated:December 22, 2025 at 07:33 AM
Rooms and interior
- Bedrooms:5
- Total bathrooms:4
- Full bathrooms:4
Heating and cooling
- Cooling:Central Air
- Heating:Electric, Forced Air
Structure and exterior
- Roof:Composition
- Year built:2025
Schools
- High school:Grovetown High
- Middle school:Grovetown
- Elementary school:Grovetown
Finances and disclosures
- Price:$560,000
New listings near 2454 Laurens Street
- New
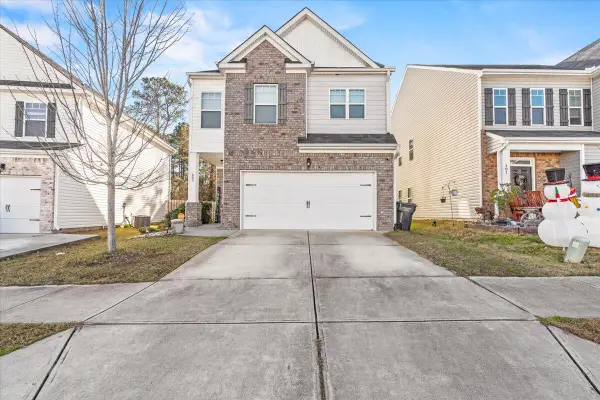 $295,000Active4 beds 3 baths1,976 sq. ft.
$295,000Active4 beds 3 baths1,976 sq. ft.293 Claudia Drive, Grovetown, GA 30813
MLS# 550295Listed by: REALTY ONE GROUP VISIONARIES - New
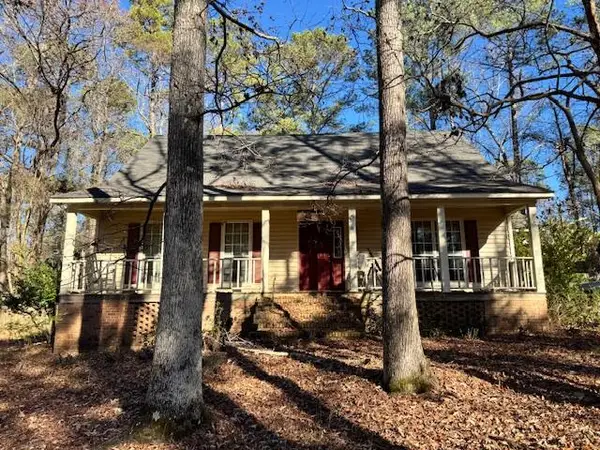 $250,000Active3 beds 3 baths2,363 sq. ft.
$250,000Active3 beds 3 baths2,363 sq. ft.322 Sugarcreek Drive, Grovetown, GA 30813
MLS# 550296Listed by: MEYBOHM REAL ESTATE - WHEELER - New
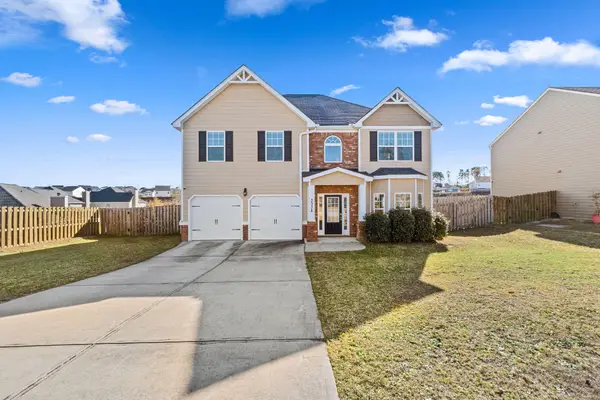 $329,900Active4 beds 3 baths2,750 sq. ft.
$329,900Active4 beds 3 baths2,750 sq. ft.3038 Pepper Hill Drive, Grovetown, GA 30813
MLS# 550253Listed by: SUMMER HOUSE REALTY  $294,990Pending3 beds 3 baths1,635 sq. ft.
$294,990Pending3 beds 3 baths1,635 sq. ft.3025 Purity Way, Grovetown, GA 30813
MLS# 550246Listed by: MEYBOHM REAL ESTATE - EVANS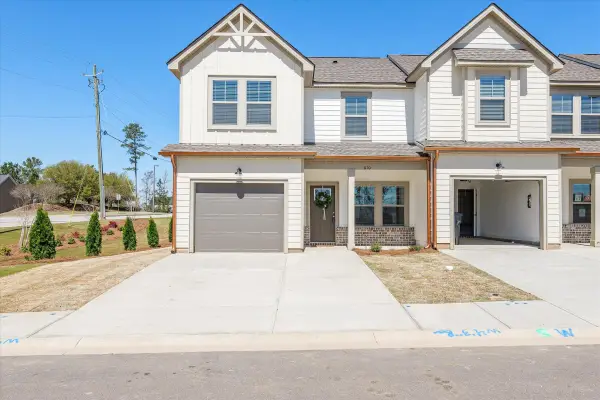 $284,990Pending3 beds 3 baths1,635 sq. ft.
$284,990Pending3 beds 3 baths1,635 sq. ft.3029 Purity Way, Grovetown, GA 30813
MLS# 550244Listed by: MEYBOHM REAL ESTATE - EVANS- New
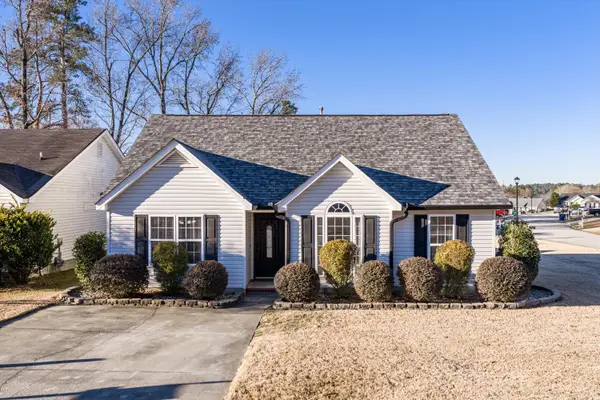 $259,900Active3 beds 2 baths1,191 sq. ft.
$259,900Active3 beds 2 baths1,191 sq. ft.630 Devon Road, Grovetown, GA 30813
MLS# 550234Listed by: MEYBOHM REAL ESTATE - EVANS - New
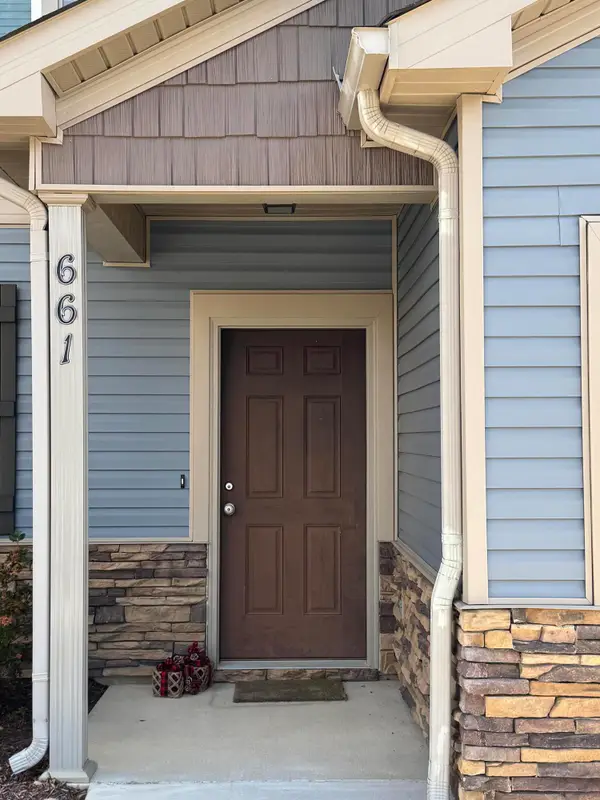 $249,900Active3 beds 3 baths1,524 sq. ft.
$249,900Active3 beds 3 baths1,524 sq. ft.661 Red Cedar Court, Grovetown, GA 30813
MLS# 550241Listed by: D C LAWRENCE REAL ESTATE, LLC - New
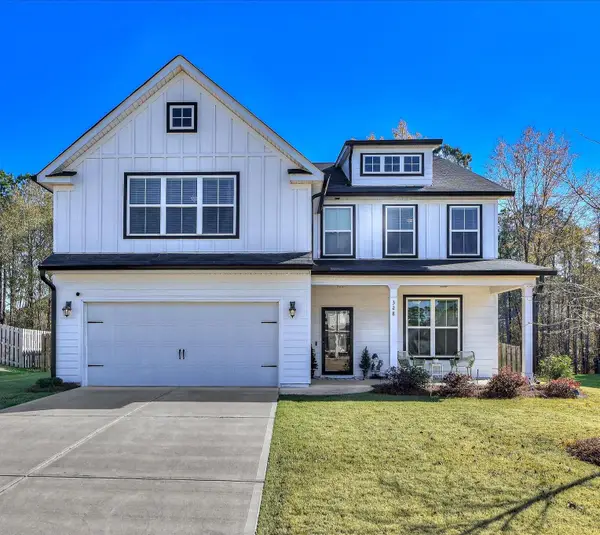 $452,900Active4 beds 4 baths3,010 sq. ft.
$452,900Active4 beds 4 baths3,010 sq. ft.328 Granard Street, Grovetown, GA 30813
MLS# 550231Listed by: BLANCHARD & CALHOUN - SN - New
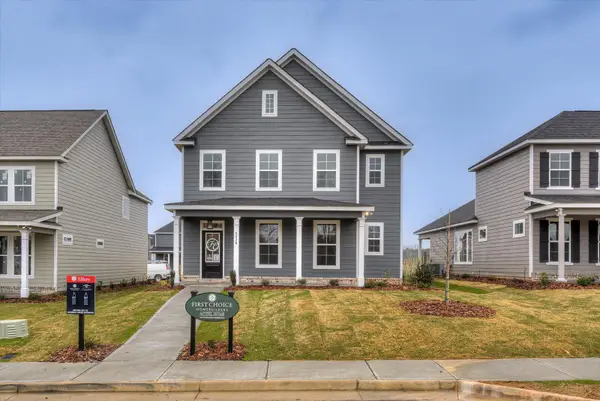 $434,900Active4 beds 3 baths2,724 sq. ft.
$434,900Active4 beds 3 baths2,724 sq. ft.6238 Canterbury Farms Parkway, Grovetown, GA 30813
MLS# 550197Listed by: MEYBOHM - NEW HOME DIV. - New
 $219,000Active3 beds 3 baths1,408 sq. ft.
$219,000Active3 beds 3 baths1,408 sq. ft.917 Erika Lane, Grovetown, GA 30813
MLS# 550201Listed by: MAGNOLIA REAL ESTATE AND RENTALS,LLC
