427 Tillery Park Drive, Grovetown, GA 30813
Local realty services provided by:ERA Sunrise Realty
427 Tillery Park Drive,Grovetown, GA 30813
$405,000
- 4 Beds
- 3 Baths
- 2,460 sq. ft.
- Single family
- Active
Listed by:terri o'neil
Office:ivey realty associates, llc.
MLS#:542482
Source:GA_GAAR
Price summary
- Price:$405,000
- Price per sq. ft.:$164.63
About this home
The largest of the new alley-load collection of plans, The Sparrow Plan promotes open-concept living, creating a seamless flow between living, dining, and kitchen areas - ideal for modern lifestyles and entertaining. The home opens to a wide foyer with a powder room and laundry room to the right. The primary bedroom and bathroom with large walk-in-closet and a full tile shower are located on the main floor, as well. Just past the primary bedroom flows to the open-concept kitchen, family room, and cafe area. At the rear of the main floor is the entrance to the 2-car garage and a covered porch. As you round the top of the stairs to the second floor, you walk into a large loft, the perfect extra space for a playroom or entertainment area. As you move through the loft upstairs, you enter the hallway with openings to the three additional bedrooms and two full bathrooms. This gorgeous plan has tons of space for entertaining and perfect for any buyer needing a little extra leg room.
Contact an agent
Home facts
- Year built:2025
- Listing ID #:542482
- Added:118 day(s) ago
- Updated:September 12, 2025 at 04:38 PM
Rooms and interior
- Bedrooms:4
- Total bathrooms:3
- Full bathrooms:3
- Half bathrooms:1
- Living area:2,460 sq. ft.
Structure and exterior
- Year built:2025
- Building area:2,460 sq. ft.
Finances and disclosures
- Price:$405,000
- Price per sq. ft.:$164.63
New listings near 427 Tillery Park Drive
- New
 $315,560Active4 beds 2 baths1,976 sq. ft.
$315,560Active4 beds 2 baths1,976 sq. ft.1352 Admiral Avenue, Grovetown, GA 30813
MLS# 547519Listed by: D.R. HORTON REALTY OF GEORGIA, INC. - New
 $171,900Active2 beds 2 baths1,092 sq. ft.
$171,900Active2 beds 2 baths1,092 sq. ft.300 Beech Lane, Grovetown, GA 30813
MLS# 219712Listed by: MEYBOHM REAL ESTATE - AUGUSTA - Open Sat, 2 to 4pmNew
 $285,000Active3 beds 2 baths1,964 sq. ft.
$285,000Active3 beds 2 baths1,964 sq. ft.4459 Country Glen Circle, Grovetown, GA 30813
MLS# 547506Listed by: MEYBOHM REAL ESTATE - EVANS - New
 $309,000Active3 beds 2 baths1,657 sq. ft.
$309,000Active3 beds 2 baths1,657 sq. ft.2063 Limerick Court, Grovetown, GA 30813
MLS# 547482Listed by: MEYBOHM REAL ESTATE - NORTH AUGUSTA - New
 $329,900Active4 beds 2 baths2,311 sq. ft.
$329,900Active4 beds 2 baths2,311 sq. ft.412 Riley Lane, Grovetown, GA 30813
MLS# 547480Listed by: JIM HADDEN REAL ESTATE - New
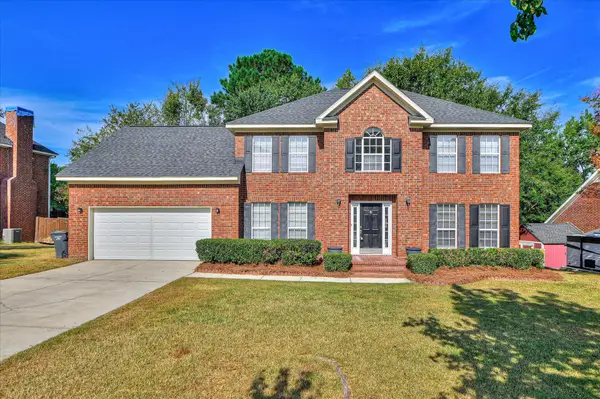 $325,000Active4 beds 2 baths2,365 sq. ft.
$325,000Active4 beds 2 baths2,365 sq. ft.1958 Long Creek Falls, Grovetown, GA 30813
MLS# 547481Listed by: BETTER HOMES & GARDENS EXECUTIVE PARTNERS - New
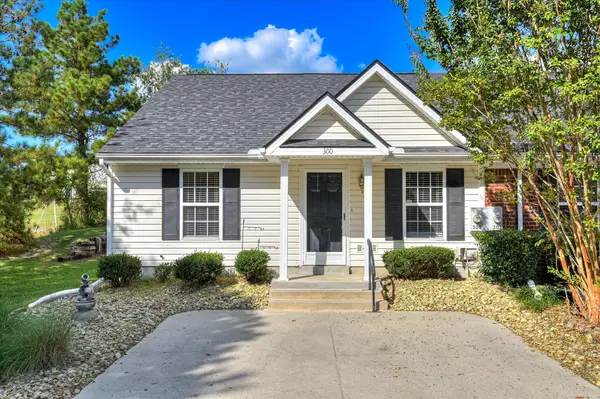 $171,900Active2 beds 2 baths1,092 sq. ft.
$171,900Active2 beds 2 baths1,092 sq. ft.300 Beech Lane, Grovetown, GA 30813
MLS# 547459Listed by: MEYBOHM REAL ESTATE - EVANS - New
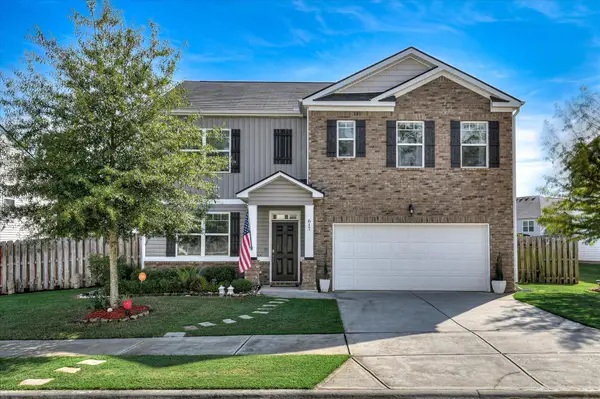 $349,900Active5 beds 3 baths2,511 sq. ft.
$349,900Active5 beds 3 baths2,511 sq. ft.617 Speith Drive, Grovetown, GA 30813
MLS# 547446Listed by: EXP REALTY, LLC - New
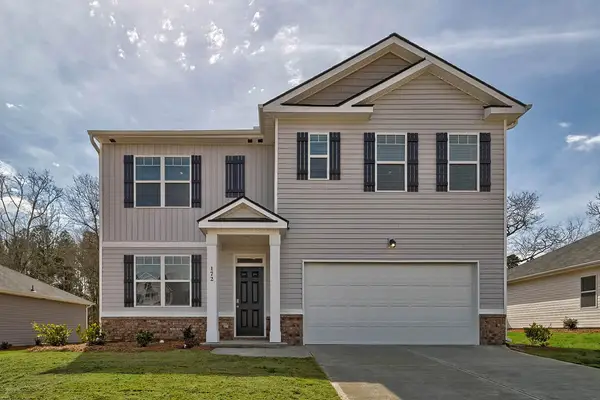 $344,430Active5 beds 3 baths2,511 sq. ft.
$344,430Active5 beds 3 baths2,511 sq. ft.1399 Admiral Avenue, Grovetown, GA 30813
MLS# 547448Listed by: D.R. HORTON REALTY OF GEORGIA, INC. - New
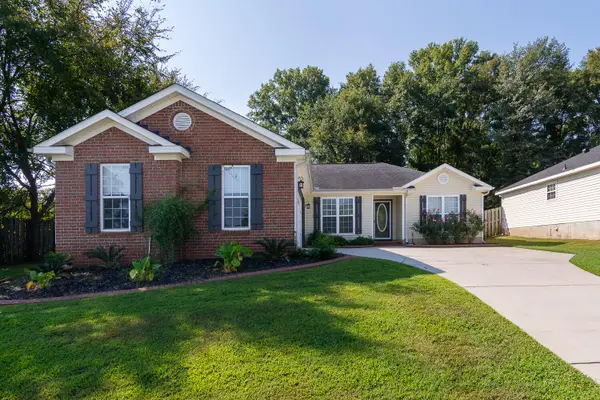 $300,000Active3 beds 2 baths1,620 sq. ft.
$300,000Active3 beds 2 baths1,620 sq. ft.2009 Sylvan Lake Dr Drive, Grovetown, GA 30813
MLS# 547450Listed by: DAVID GREENE REALTY, LLC
