100 Juniper Drive, Guyton, GA 31312
Local realty services provided by:ERA Strother Real Estate
Listed by: kathy ballowe, leigh a. krosp
Office: dr horton realty of georgia
MLS#:SA343972
Source:NC_CCAR
Price summary
- Price:$406,765
- Price per sq. ft.:$184.64
About this home
New Hardie Plank siding home in the amenity-rich community of Laurel Grove on a corner lot across from the amenity center! Located in Guyton, GA, within an award-winning school district! This community offers planned amenities including a swimming pool and large open-air pavilion, plus sidewalk-lined streets that make it easy to walk to nearby top-rated schools and enjoy the neighborhood’s peaceful setting.
The Manning plan features a spacious, open floorplan with a chef’s kitchen, large central quartz island, and stainless steel appliances. The kitchen opens to the dining area and a generous family room with sliding door access to the back patio perfect for indoor-outdoor living and entertaining.
The primary suite is conveniently located on the main level and boasts a double vanity bath, large walk-in shower, and a huge walk-in closet. A convenient laundry room is located just off the two-car garage for everyday ease.
Laurel Grove’s ideal location provides easy access to the airport, Pooler, Rincon, Savannah, and the new Hyundai plant.
Home is under construction, and features, sizes, and colors may vary. Photos are not of the subject home. More information on programs and options are available for this home.
Contact an agent
Home facts
- Year built:2026
- Listing ID #:SA343972
- Added:52 day(s) ago
- Updated:January 10, 2026 at 11:21 AM
Rooms and interior
- Bedrooms:4
- Total bathrooms:3
- Full bathrooms:2
- Half bathrooms:1
- Living area:2,203 sq. ft.
Heating and cooling
- Cooling:Central Air
- Heating:Electric, Heating
Structure and exterior
- Year built:2026
- Building area:2,203 sq. ft.
- Lot area:0.15 Acres
Schools
- High school:South Effingham
- Middle school:South Effingham
- Elementary school:Marlow
Finances and disclosures
- Price:$406,765
- Price per sq. ft.:$184.64
New listings near 100 Juniper Drive
- Open Sat, 1 to 4pmNew
 $391,700Active5 beds 3 baths2,738 sq. ft.
$391,700Active5 beds 3 baths2,738 sq. ft.5 Destrehan Drive, Guyton, GA 31312
MLS# SA346088Listed by: EXP REALTY LLC - Open Sat, 1 to 4pmNew
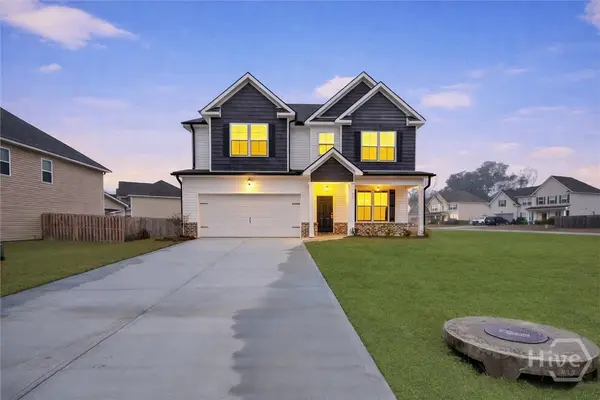 $349,200Active4 beds 3 baths2,392 sq. ft.
$349,200Active4 beds 3 baths2,392 sq. ft.31 Beauregard Boulevard, Guyton, GA 31312
MLS# SA346104Listed by: EXP REALTY LLC - Open Sat, 1 to 4pmNew
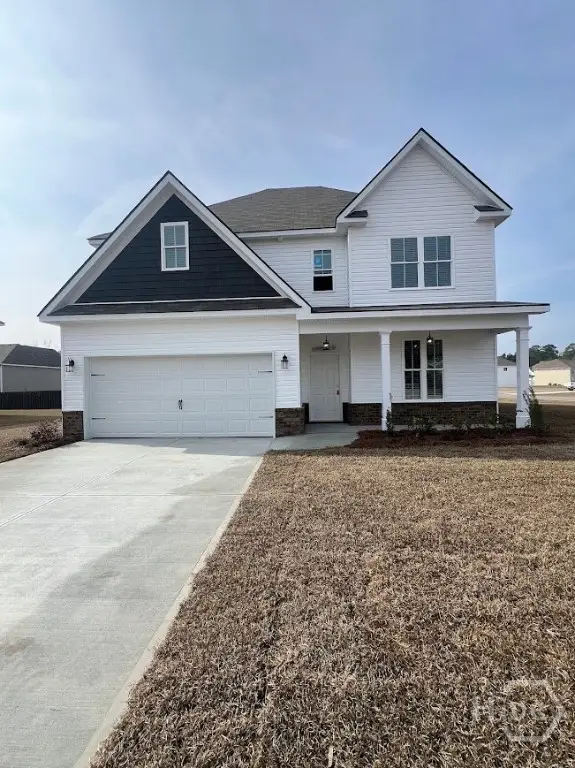 $379,500Active4 beds 3 baths2,696 sq. ft.
$379,500Active4 beds 3 baths2,696 sq. ft.2A Oak Alley, Guyton, GA 31312
MLS# SA346109Listed by: EXP REALTY LLC - Open Sat, 1 to 4pmNew
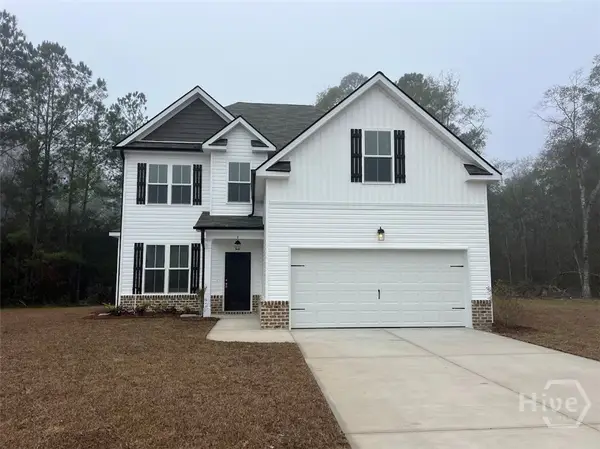 $324,900Active3 beds 3 baths1,760 sq. ft.
$324,900Active3 beds 3 baths1,760 sq. ft.4 Oakmont Drive, Guyton, GA 31312
MLS# SA346129Listed by: EXP REALTY LLC - Open Sat, 1 to 4pmNew
 $379,500Active4 beds 3 baths2,696 sq. ft.
$379,500Active4 beds 3 baths2,696 sq. ft.5 Oakmont Drive, Guyton, GA 31312
MLS# SA346130Listed by: EXP REALTY LLC - Open Sat, 1 to 4pmNew
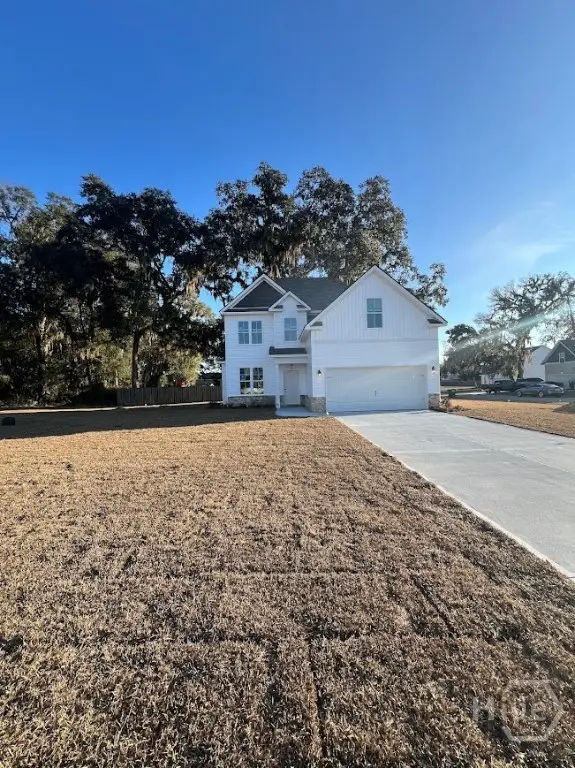 $324,900Active3 beds 3 baths1,760 sq. ft.
$324,900Active3 beds 3 baths1,760 sq. ft.4 St. Anne Court, Guyton, GA 31312
MLS# SA346131Listed by: EXP REALTY LLC - New
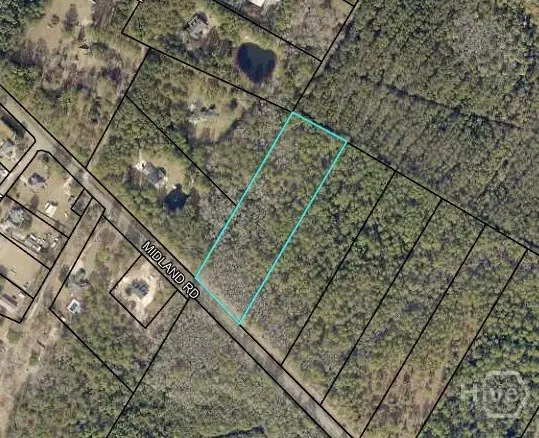 $150,000Active5 Acres
$150,000Active5 Acres1535 Midland, Guyton, GA 31312
MLS# SA346518Listed by: NEXT MOVE REAL ESTATE LLC - New
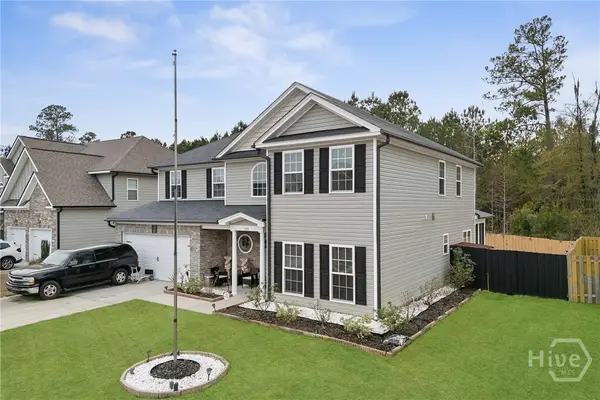 $409,000Active5 beds 3 baths3,124 sq. ft.
$409,000Active5 beds 3 baths3,124 sq. ft.193 Saddleclub Way, Guyton, GA 31312
MLS# SA346287Listed by: RE/MAX ACCENT - New
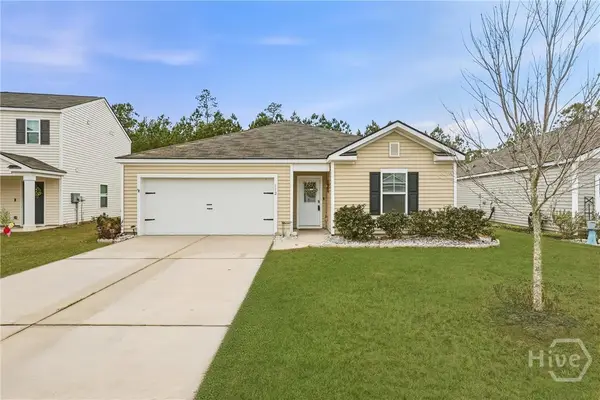 $310,000Active3 beds 2 baths1,599 sq. ft.
$310,000Active3 beds 2 baths1,599 sq. ft.112 Cotton Bluff Court, Guyton, GA 31312
MLS# SA346198Listed by: EXP REALTY LLC 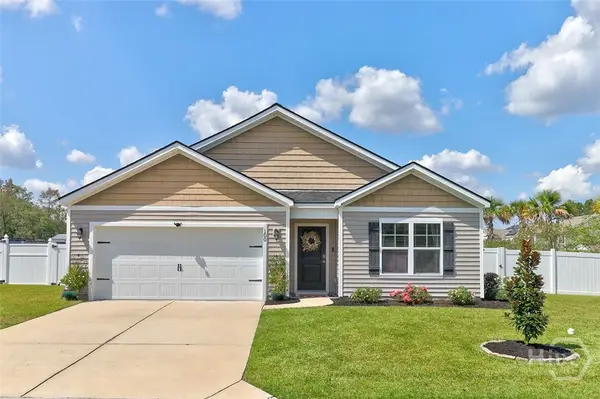 $339,900Pending4 beds 2 baths1,774 sq. ft.
$339,900Pending4 beds 2 baths1,774 sq. ft.100 Butternut Boulevard, Guyton, GA 31312
MLS# SA346061Listed by: PLATINUM PROPERTIES
