104 Sam's Drive, Guyton, GA 31312
Local realty services provided by:ERA Evergreen Real Estate Company
Listed by:amy l. miller
Office:exp realty llc.
MLS#:SA330820
Source:GA_SABOR
Price summary
- Price:$449,900
- Price per sq. ft.:$130.41
- Monthly HOA dues:$33.33
About this home
New Construction! $5,000 in closing costs with preferred lender. The 3450 plan by Faircloth Homes offers 5 bedrooms and 3 full bathrooms. This home offers many upgrades! Coffered ceiling in the formal dining room, LVP floors in the great room. Gourmet kitchen with double ovens and cook top, tile backsplash and granite countertops. Downstairs you will also find a formal living room/office space, one bedroom and full bathroom. Primary bedroom upstairs, sitting room, primary bathroom. Media room/bonus room, 3 bedrooms, another full bathroom and the laundry room. Covered back patio with fan, fully sodded yard with irrigation system, 2 inch faux wood blinds, gutters on the front and back of the home. $5,000 towards closing costs with a preferred lender. South Effingham Schools.
Contact an agent
Home facts
- Year built:2025
- Listing ID #:SA330820
- Added:136 day(s) ago
- Updated:September 28, 2025 at 05:36 PM
Rooms and interior
- Bedrooms:5
- Total bathrooms:3
- Full bathrooms:3
- Living area:3,450 sq. ft.
Heating and cooling
- Cooling:Central Air, Electric
- Heating:Central, Electric
Structure and exterior
- Year built:2025
- Building area:3,450 sq. ft.
- Lot area:0.17 Acres
Schools
- High school:South Effingham
- Middle school:South Effingham
- Elementary school:South Effingham
Utilities
- Water:Public
- Sewer:Public Sewer
Finances and disclosures
- Price:$449,900
- Price per sq. ft.:$130.41
New listings near 104 Sam's Drive
- New
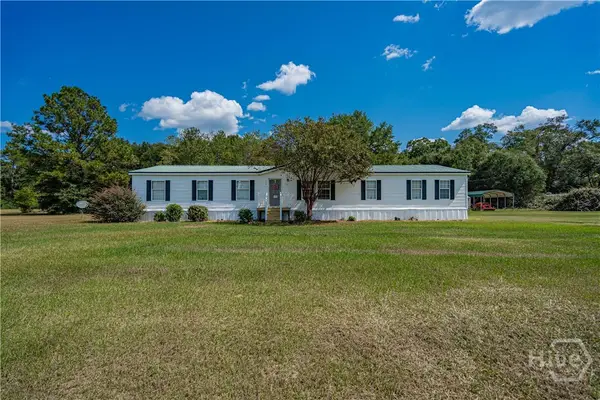 $264,900Active4 beds 2 baths2,240 sq. ft.
$264,900Active4 beds 2 baths2,240 sq. ft.164 Sixth Street, Guyton, GA 31312
MLS# SA339995Listed by: BETTER HOMES AND GARDENS REAL - New
 $599,000Active5 beds 3 baths3,521 sq. ft.
$599,000Active5 beds 3 baths3,521 sq. ft.100 Finch Lane, Guyton, GA 31312
MLS# 10613672Listed by: RE/MAX Eagle Creek Realty - New
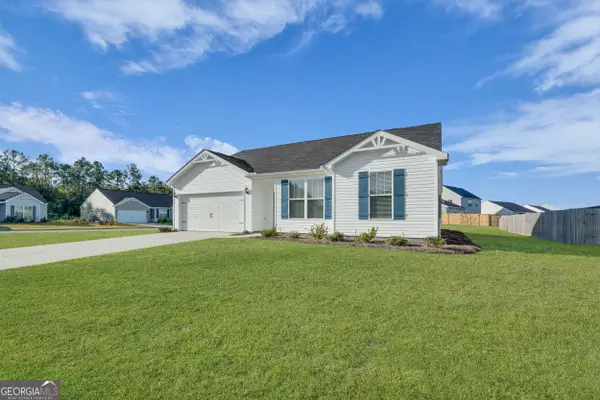 $310,000Active3 beds 2 baths1,550 sq. ft.
$310,000Active3 beds 2 baths1,550 sq. ft.112 Wisteria Lane, Guyton, GA 31312
MLS# 10613260Listed by: CORA BETT THOMAS REALTY CO - New
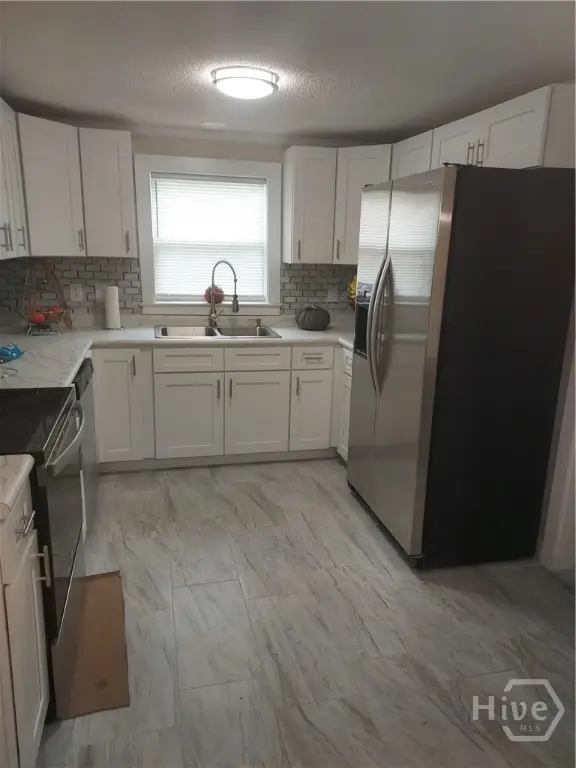 $279,900Active3 beds 2 baths1,568 sq. ft.
$279,900Active3 beds 2 baths1,568 sq. ft.105 Maple Circle, Guyton, GA 31312
MLS# SA340551Listed by: GOLDEN PROPERTIES - New
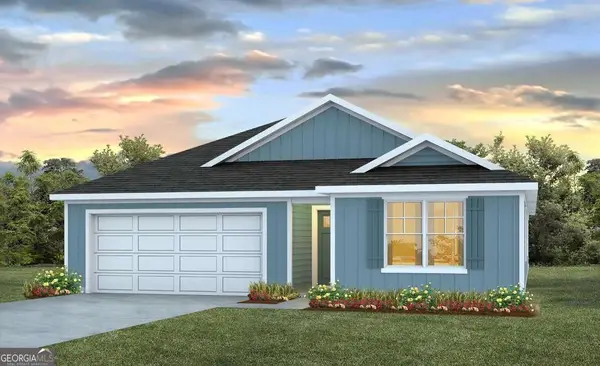 $419,490Active5 beds 3 baths2,017 sq. ft.
$419,490Active5 beds 3 baths2,017 sq. ft.103 Sumter Street, Guyton, GA 31312
MLS# 10613167Listed by: D.R. Horton Realty of Georgia, Inc. - New
 $427,490Active5 beds 3 baths2,017 sq. ft.
$427,490Active5 beds 3 baths2,017 sq. ft.157 Buckeye Street, Guyton, GA 31312
MLS# 10613222Listed by: D.R. Horton Realty of Georgia, Inc. - New
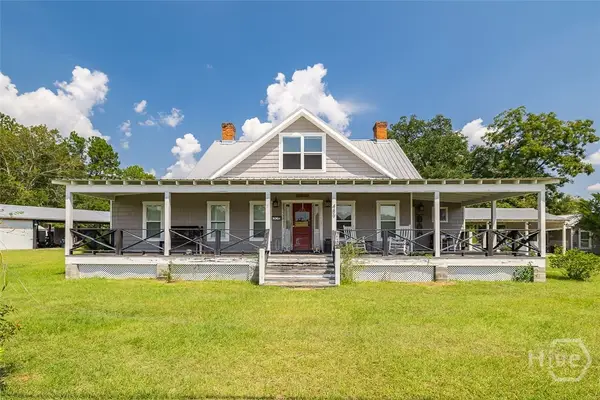 $1,100,000Active4 beds 2 baths2,555 sq. ft.
$1,100,000Active4 beds 2 baths2,555 sq. ft.489 Noel C Conaway Road, Guyton, GA 31312
MLS# SA340556Listed by: KELLER WILLIAMS COASTAL AREA P - New
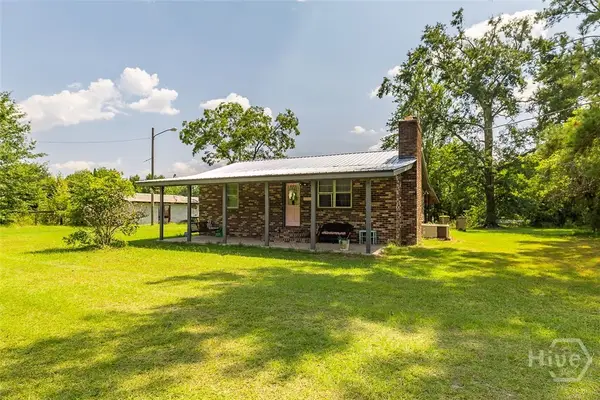 $1,100,000Active2 beds 1 baths1,122 sq. ft.
$1,100,000Active2 beds 1 baths1,122 sq. ft.1405 Zittrouer Road, Guyton, GA 31312
MLS# SA340559Listed by: KELLER WILLIAMS COASTAL AREA P - New
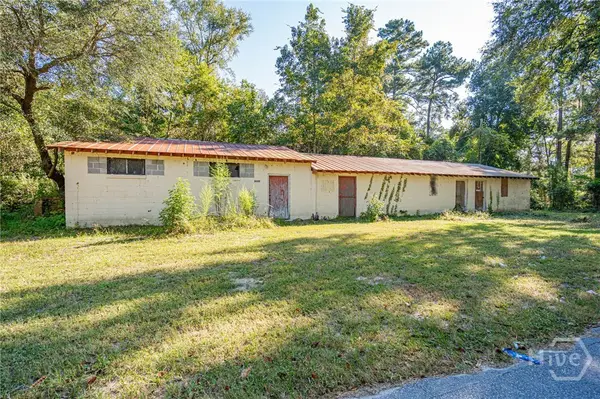 $369,000Active-- beds 3 baths2,125 sq. ft.
$369,000Active-- beds 3 baths2,125 sq. ft.247 Cedar Lane, Guyton, GA 31312
MLS# SA340540Listed by: CENTURY 21 LUXE REAL ESTATE - New
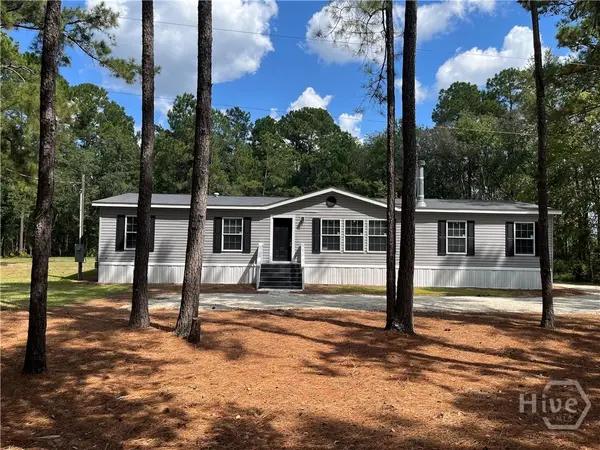 $299,950Active4 beds 2 baths2,304 sq. ft.
$299,950Active4 beds 2 baths2,304 sq. ft.1435 Little Mccall Road, Guyton, GA 31312
MLS# SA340449Listed by: RE/MAX SAVANNAH
