106 Greenbriar Drive, Guyton, GA 31312
Local realty services provided by:ERA Strother Real Estate
Listed by: trisha m. cook
Office: compass georgia, llc.
MLS#:329520
Source:NC_CCAR
Price summary
- Price:$485,000
- Price per sq. ft.:$150.06
About this home
10K buyer incentives with accepted offer. Set on over half an acre, this private retreat backs up to acres of farm land & boasts a true backyard retreat, with a resort-style, heated & chilled saltwater pool where all functions can be controlled remotely, expansive patio, workshop/storage and lush outdoor living spaces designed for both relaxation and entertaining. Inside, refined finishes elevate the open-concept layout. The gourmet kitchen features granite countertops, stainless steel appliances, and 42” cabinetry. A grand staircase leads to the luxurious primary suite with tray ceilings, sitting area, ensuite w spa-like bath, and generous walk-in closet. With 5 bedrooms—including a main-level guest suite—there’s room for everyone. Located in a quaint community conveniently nestled near Pooler, Gulfstream, Rincon, the new Savannah Hyundai plant, the Savannah Hilton Head International Airport Statesboro & more, this is lowcountry living at its finest.
Contact an agent
Home facts
- Year built:2018
- Listing ID #:329520
- Added:28 day(s) ago
- Updated:November 14, 2025 at 08:56 AM
Rooms and interior
- Bedrooms:5
- Total bathrooms:4
- Full bathrooms:3
- Half bathrooms:1
- Living area:3,232 sq. ft.
Heating and cooling
- Cooling:Heat Pump
- Heating:Electric, Heat Pump, Heating
Structure and exterior
- Year built:2018
- Building area:3,232 sq. ft.
- Lot area:0.56 Acres
Schools
- High school:South Effingham
- Middle school:South Effingham
- Elementary school:Sand Hill Elem
Finances and disclosures
- Price:$485,000
- Price per sq. ft.:$150.06
New listings near 106 Greenbriar Drive
- New
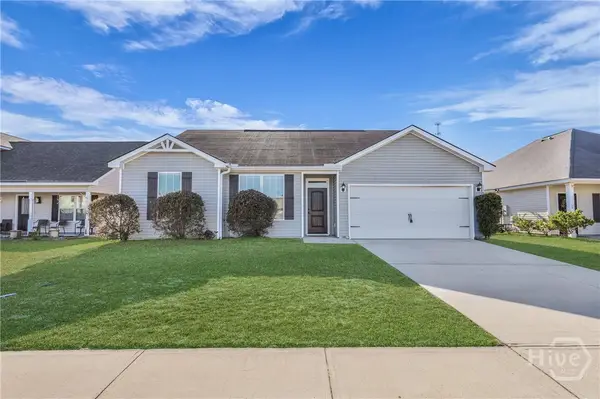 $289,900Active3 beds 2 baths1,612 sq. ft.
$289,900Active3 beds 2 baths1,612 sq. ft.114 Windstream Street, Guyton, GA 31312
MLS# SA343735Listed by: ROBIN LANCE REALTY - New
 $695,000Active4 beds 4 baths2,694 sq. ft.
$695,000Active4 beds 4 baths2,694 sq. ft.4414 Blue Jay Road, Guyton, GA 31312
MLS# SA343494Listed by: RE/MAX SAVANNAH - New
 $249,000Active4 beds 2 baths1,440 sq. ft.
$249,000Active4 beds 2 baths1,440 sq. ft.309 Stirrup Court, Guyton, GA 31312
MLS# SA343644Listed by: EXP REALTY LLC 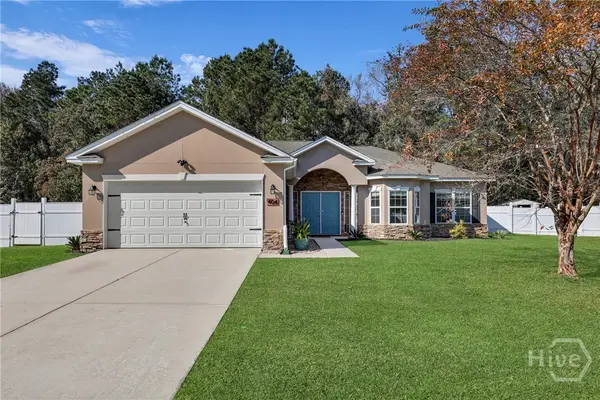 $324,900Pending3 beds 2 baths1,656 sq. ft.
$324,900Pending3 beds 2 baths1,656 sq. ft.404 Banberry Court, Guyton, GA 31312
MLS# SA343431Listed by: EXP REALTY LLC- New
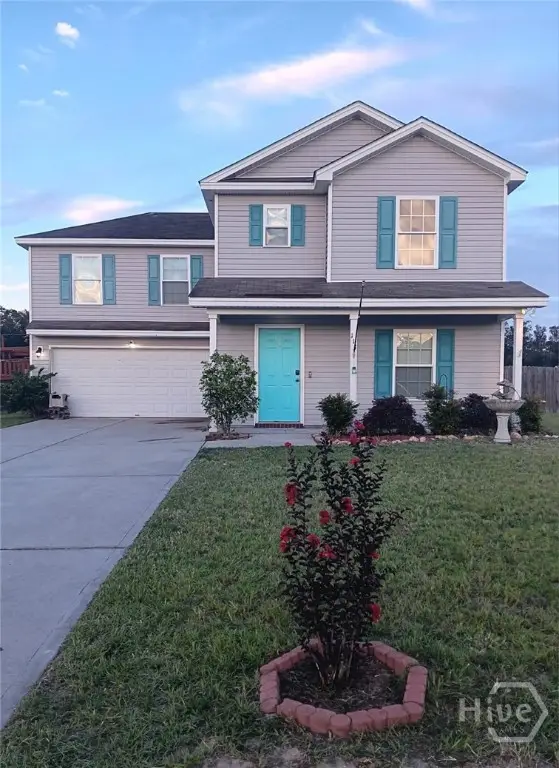 $310,000Active4 beds 3 baths1,952 sq. ft.
$310,000Active4 beds 3 baths1,952 sq. ft.113 Thoroughbred Drive, Guyton, GA 31312
MLS# SA343378Listed by: KELLER WILLIAMS COASTAL AREA P 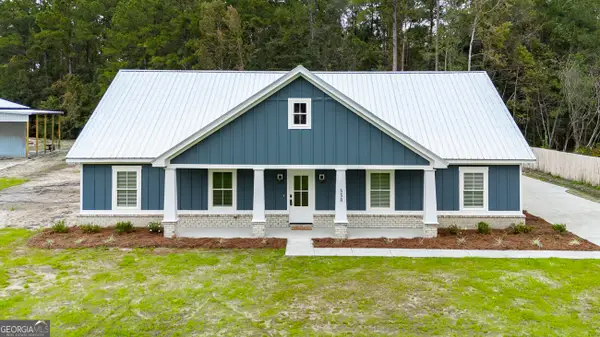 $515,000Active4 beds 3 baths1,891 sq. ft.
$515,000Active4 beds 3 baths1,891 sq. ft.338 Gracen Road, Guyton, GA 31312
MLS# 10634829Listed by: Keller Williams Realty Coastal- New
 $689,900Active3 beds 2 baths2,553 sq. ft.
$689,900Active3 beds 2 baths2,553 sq. ft.357 Pound Road, Guyton, GA 31312
MLS# 10640366Listed by: Great GA Realty, LLC - New
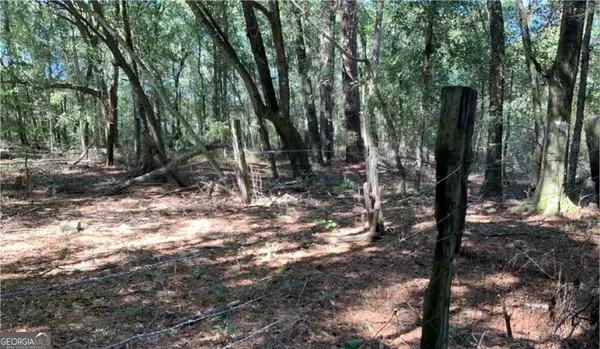 $119,000Active1.5 Acres
$119,000Active1.5 Acres0 Simmons Street, Guyton, GA 31312
MLS# 10640351Listed by: Next Move Real Estate - New
 $315,000Active3 beds 2 baths1,833 sq. ft.
$315,000Active3 beds 2 baths1,833 sq. ft.138 Hawthorne Drive, Guyton, GA 31312
MLS# SA341763Listed by: KELLER WILLIAMS COASTAL AREA P - New
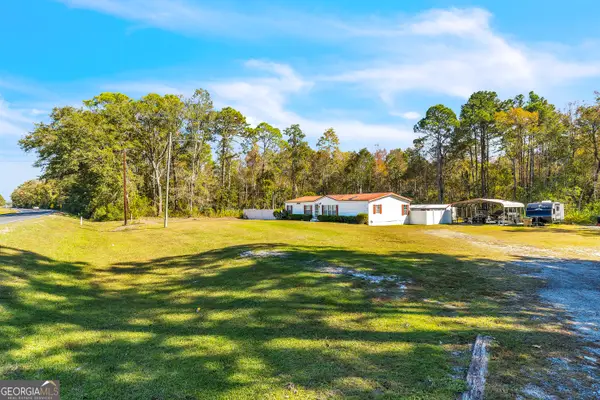 $2,392,000Active184.08 Acres
$2,392,000Active184.08 Acres215 Herbert Kessler Road, Guyton, GA 31312
MLS# 10639899Listed by: Keller Williams Realty Coastal
