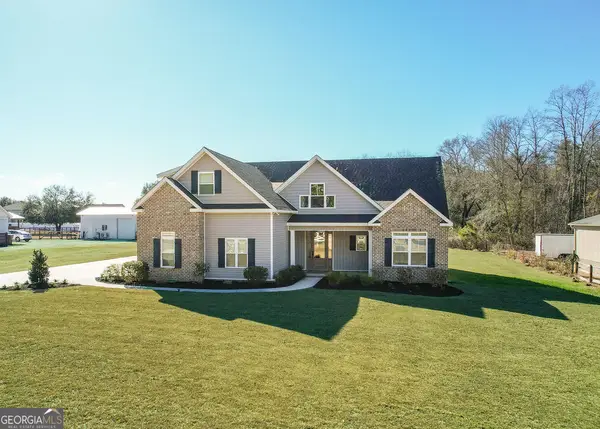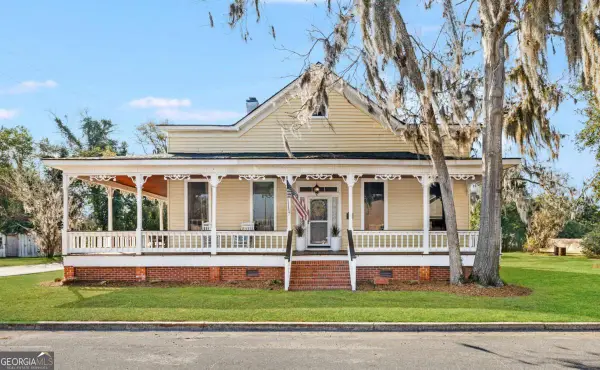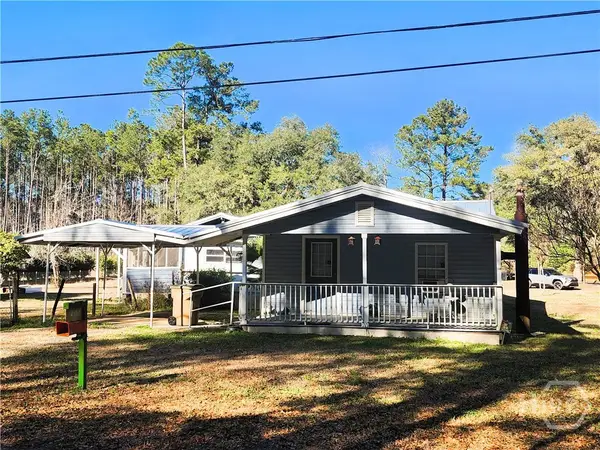111 St Matthews Road, Guyton, GA 31312
Local realty services provided by:ERA Strother Real Estate
Listed by: tara f. saxon
Office: coldwell banker access realty
MLS#:SA335473
Source:NC_CCAR
Price summary
- Price:$439,900
- Price per sq. ft.:$166.38
About this home
SOUTH EFFINGHAM-HALF ACRE LOT!! Timeless, Traditional Brick Beauty Presents a Single Story Split Floor Plan-Boasting Many Elegant Design Elements..Formal Foyer Leads to Formal DR and Formal LR While Generous Great Room Showcases Fireplace with Stone Surround, Vaulted Ceiling and Direct Access to Outdoor Entertaining and Updated and Upgraded Kitchen which is Complete with Custom Cabinetry, Breakfast Bar, Quartz Counters, Specialty Sink and Adjoining Breakfast Area..Powder Room for Guests and Lovely Wood Flooring Complete the Living Space.. Expansive Master Bedroom is a True Retreat with Dedicated Sitting Area, Tray Ceiling, and Space for Large Scale Furnishings - Simplify Morning Routines as Master Bath Has 2 Separate Vanities, Large Shower, and Soaking Tub..3 Additional Bed Rooms are on Opposite Side of Home, are Spacious, and Share a Fully Equipped Bath. Outdoor Living Space Offers Patio, Fencing, and Lots of Greenspace to Meet Your Specific Needs.
Contact an agent
Home facts
- Year built:2006
- Listing ID #:SA335473
- Added:118 day(s) ago
- Updated:February 10, 2026 at 11:17 AM
Rooms and interior
- Bedrooms:4
- Total bathrooms:3
- Full bathrooms:2
- Half bathrooms:1
- Living area:2,644 sq. ft.
Heating and cooling
- Cooling:Central Air, Heat Pump
- Heating:Electric, Heat Pump, Heating
Structure and exterior
- Year built:2006
- Building area:2,644 sq. ft.
- Lot area:0.5 Acres
Schools
- High school:SEHS
- Middle school:SEMS
- Elementary school:Marlow
Finances and disclosures
- Price:$439,900
- Price per sq. ft.:$166.38
New listings near 111 St Matthews Road
- New
 $674,900Active4 beds 4 baths3,022 sq. ft.
$674,900Active4 beds 4 baths3,022 sq. ft.1355 Old Louisville Road, Guyton, GA 31312
MLS# 10689486Listed by: Rawls Realty Inc. - New
 $650,000Active4 beds 3 baths2,794 sq. ft.
$650,000Active4 beds 3 baths2,794 sq. ft.301 Church Street, Guyton, GA 31312
MLS# 10689172Listed by: Next Move Real Estate - New
 $390,000Active4 beds 3 baths2,618 sq. ft.
$390,000Active4 beds 3 baths2,618 sq. ft.152 Sams Drive, Guyton, GA 31312
MLS# SA348619Listed by: MCINTOSH REALTY TEAM LLC - New
 $299,000Active7.35 Acres
$299,000Active7.35 Acres109 Bryan Way, Guyton, GA 31312
MLS# SA348622Listed by: MCINTOSH REALTY TEAM LLC - New
 $210,000Active6.26 Acres
$210,000Active6.26 Acres109 Unique Drive, Guyton, GA 31312
MLS# 10686942Listed by: Platinum Properties  $95,000Pending3 beds 3 baths1,645 sq. ft.
$95,000Pending3 beds 3 baths1,645 sq. ft.295 Magnolia Drive N, Guyton, GA
MLS# SA348130Listed by: SEAPORT REAL ESTATE GROUP- New
 $284,500Active3 beds 2 baths1,316 sq. ft.
$284,500Active3 beds 2 baths1,316 sq. ft.118 Willow Drive, Guyton, GA 31312
MLS# SA348449Listed by: EIGHTEEN O'TWO REALTY LLC - New
 $454,900Active5 beds 3 baths3,259 sq. ft.
$454,900Active5 beds 3 baths3,259 sq. ft.125 Sams Drive, Guyton, GA 31312
MLS# SA348431Listed by: MCINTOSH REALTY TEAM LLC - New
 $465,000Active4 beds 3 baths2,588 sq. ft.
$465,000Active4 beds 3 baths2,588 sq. ft.103 Finch Lane, Guyton, GA 31312
MLS# SA347266Listed by: ENGEL & VOLKERS - New
 $129,900Active1.84 Acres
$129,900Active1.84 Acres259 Zettler Loop, Guyton, GA 31312
MLS# SA348359Listed by: NEXT MOVE REAL ESTATE LLC

