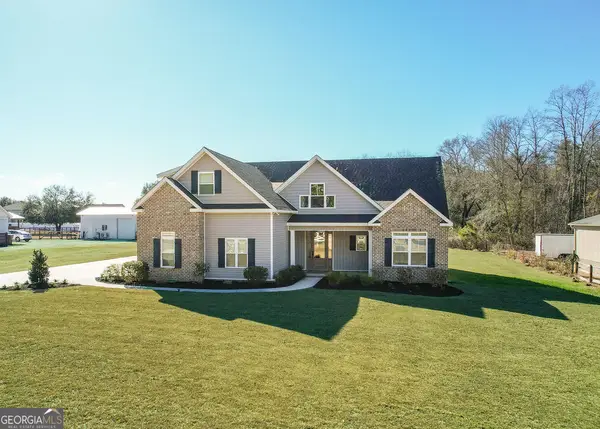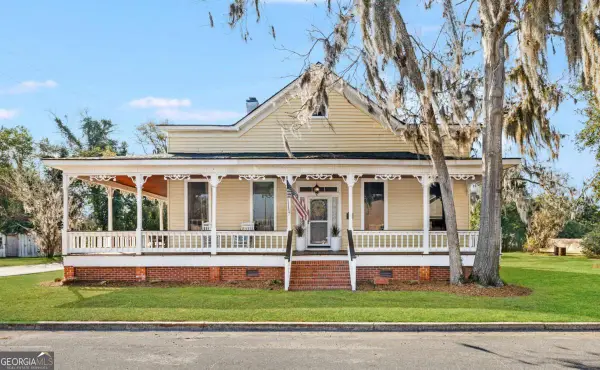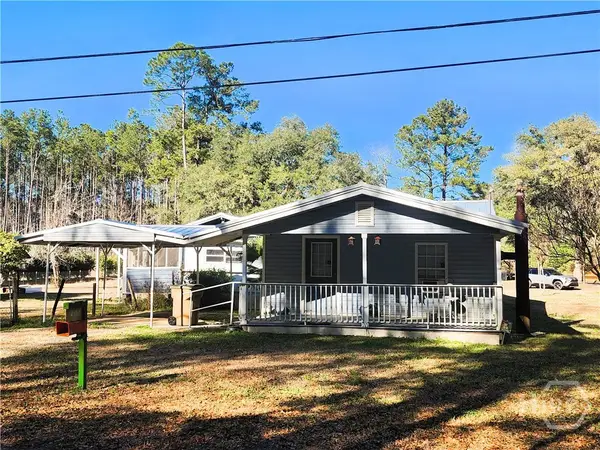114 Carriage House Drive, Guyton, GA 31312
Local realty services provided by:ERA Strother Real Estate
Listed by: sharie l. mccormack, scott b. mccormack
Office: better homes and gardens real
MLS#:SA340394
Source:NC_CCAR
Price summary
- Price:$554,000
- Price per sq. ft.:$151.82
About this home
MOTIVATED SELLER offering $10,000 in closing costs with acceptable offer!
Schedule your private tour of this spacious open-concept home in the gated Covered Bridge community, tucked on a quiet cul-de-sac. The main level includes 9’ ceilings, a home office/flex space, dining room, and a guest bedroom with full bath. The heart of the home seamlessly connects the living room, breakfast area, and kitchen. Features include stainless appliances, island, pantry, granite counters in kitchen and all bathrooms, and LVP flooring throughout - no carpet anywhere. Upstairs are three secondary bedrooms and a full bath with double vanity, plus a bonus room and laundry room for everyday convenience. The owner’s suite is a true retreat with a spacious bedroom, sitting area, fireplace, and a well-appointed bath with double vanity, garden tub, and separate shower. Outside, enjoy the covered patio and the ease of a side-entry garage. Community amenities include a clubhouse, playground, and walking paths.
Contact an agent
Home facts
- Year built:2020
- Listing ID #:SA340394
- Added:118 day(s) ago
- Updated:February 12, 2026 at 01:02 AM
Rooms and interior
- Bedrooms:5
- Total bathrooms:3
- Full bathrooms:3
- Living area:3,649 sq. ft.
Heating and cooling
- Cooling:Central Air, Heat Pump
- Heating:Electric, Heat Pump, Heating
Structure and exterior
- Year built:2020
- Building area:3,649 sq. ft.
- Lot area:0.42 Acres
Schools
- High school:South Effingham High School
- Middle school:South Effingham Middle School
- Elementary school:Marlow Elementary
Finances and disclosures
- Price:$554,000
- Price per sq. ft.:$151.82
New listings near 114 Carriage House Drive
- New
 $674,900Active4 beds 4 baths3,022 sq. ft.
$674,900Active4 beds 4 baths3,022 sq. ft.1355 Old Louisville Road, Guyton, GA 31312
MLS# 10689486Listed by: Rawls Realty Inc. - New
 $650,000Active4 beds 3 baths2,794 sq. ft.
$650,000Active4 beds 3 baths2,794 sq. ft.301 Church Street, Guyton, GA 31312
MLS# 10689172Listed by: Next Move Real Estate - New
 $390,000Active4 beds 3 baths2,618 sq. ft.
$390,000Active4 beds 3 baths2,618 sq. ft.152 Sams Drive, Guyton, GA 31312
MLS# SA348619Listed by: MCINTOSH REALTY TEAM LLC - New
 $299,000Active7.35 Acres
$299,000Active7.35 Acres109 Bryan Way, Guyton, GA 31312
MLS# SA348622Listed by: MCINTOSH REALTY TEAM LLC - New
 $210,000Active6.26 Acres
$210,000Active6.26 Acres109 Unique Drive, Guyton, GA 31312
MLS# 10686942Listed by: Platinum Properties  $95,000Pending3 beds 3 baths1,645 sq. ft.
$95,000Pending3 beds 3 baths1,645 sq. ft.295 Magnolia Drive N, Guyton, GA
MLS# SA348130Listed by: SEAPORT REAL ESTATE GROUP- New
 $284,500Active3 beds 2 baths1,316 sq. ft.
$284,500Active3 beds 2 baths1,316 sq. ft.118 Willow Drive, Guyton, GA 31312
MLS# SA348449Listed by: EIGHTEEN O'TWO REALTY LLC - New
 $454,900Active5 beds 3 baths3,259 sq. ft.
$454,900Active5 beds 3 baths3,259 sq. ft.125 Sams Drive, Guyton, GA 31312
MLS# SA348431Listed by: MCINTOSH REALTY TEAM LLC - New
 $465,000Active4 beds 3 baths2,588 sq. ft.
$465,000Active4 beds 3 baths2,588 sq. ft.103 Finch Lane, Guyton, GA 31312
MLS# SA347266Listed by: ENGEL & VOLKERS - New
 $129,900Active1.84 Acres
$129,900Active1.84 Acres259 Zettler Loop, Guyton, GA 31312
MLS# SA348359Listed by: NEXT MOVE REAL ESTATE LLC

